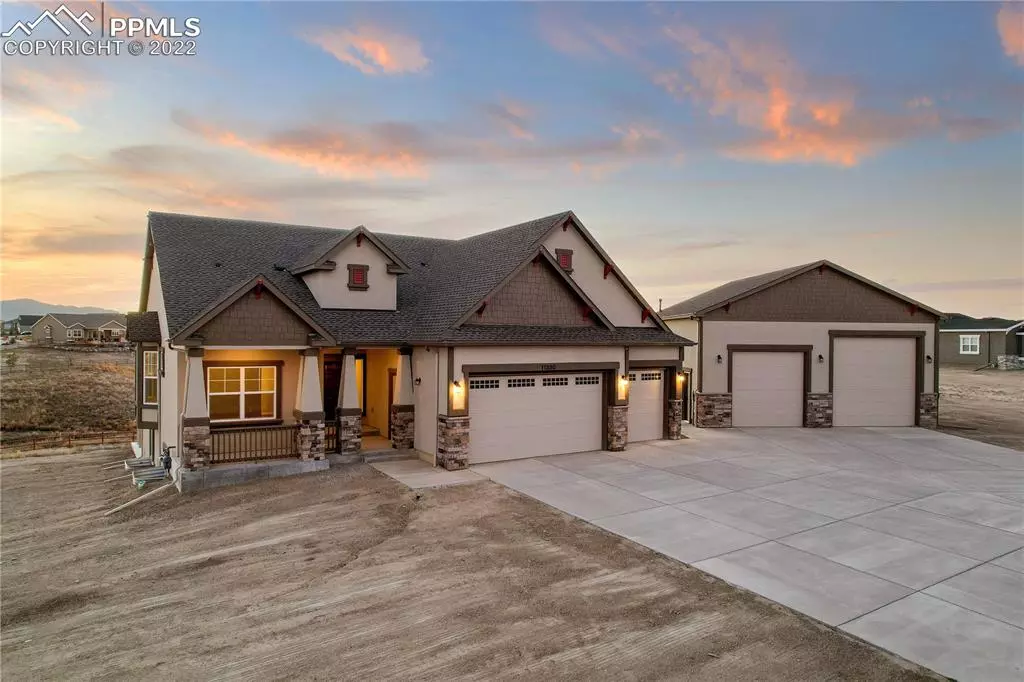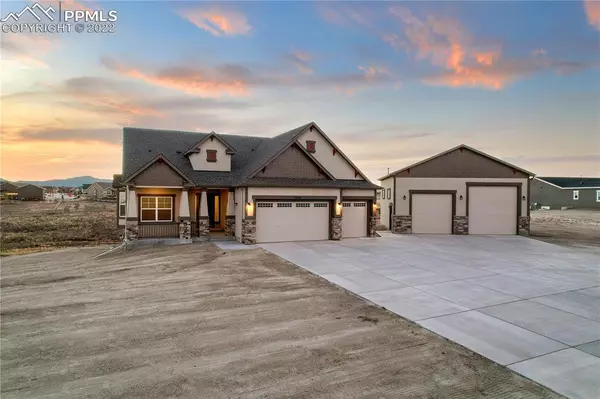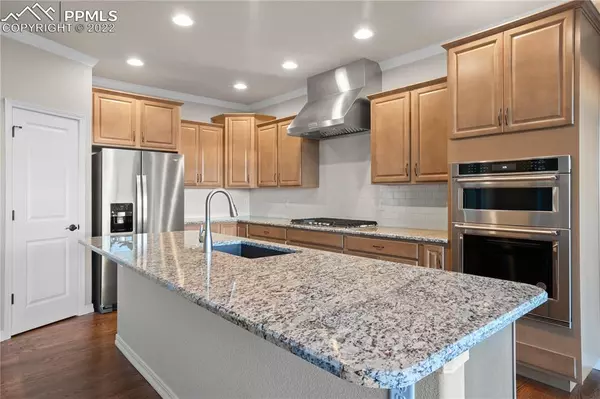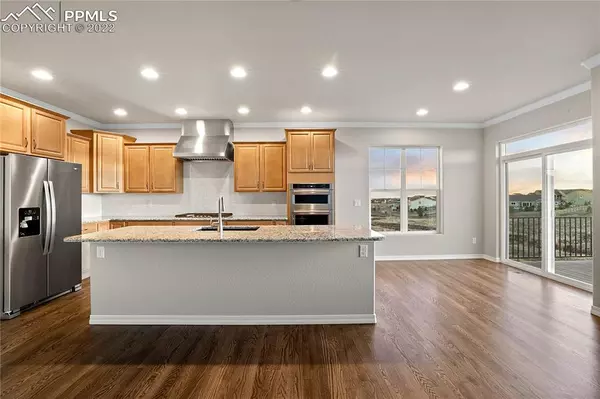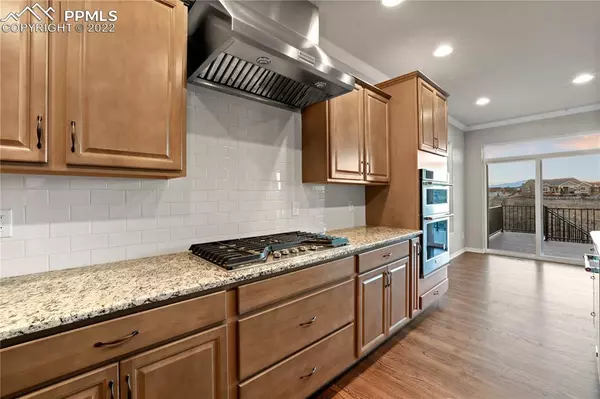$965,000
$1,083,289
10.9%For more information regarding the value of a property, please contact us for a free consultation.
11330 Palmer Peak PL Falcon, CO 80831
5 Beds
4 Baths
3,788 SqFt
Key Details
Sold Price $965,000
Property Type Single Family Home
Sub Type Single Family
Listing Status Sold
Purchase Type For Sale
Square Footage 3,788 sqft
Price per Sqft $254
MLS Listing ID 3232847
Sold Date 03/01/23
Style Ranch
Bedrooms 5
Full Baths 4
Construction Status New Construction
HOA Fees $7/ann
HOA Y/N Yes
Year Built 2022
Annual Tax Amount $259
Tax Year 2021
Lot Size 1.040 Acres
Property Description
QUICK MOVE-IN HOME! Fast close like re-sale but fresh and brand new - never lived in. Build completed in Sept. 2022.
Sensational! Beautiful Emerson plan on OVER AN ACRE LOT! This 5 Bedroom home offers 3 bedrooms on the main level (including the master suite), plus a junior suite in the finished basement. This home has a full walk-out basement and features a 25x12' composite deck with landing and stairs perfect for an evening beverage enjoying the cool air. The home has a three-car garage with 4' front extension, and also has a detached 32x30 garage with a bay for RV and another for a vehicle. Inside the home, you are greeted with wood floors on the main living area, with a wonderful open plan with a gourmet kitchen, dining nook and great room with fireplace. The laundry room connects to the garage providing a nice place . The finished basement has 9' foundation walls giving it a nice open feel. Here you will find another bedroom suite with 5-piece bath and walk-in closet. Additionally, there is fifth bedroom with walk-in closet and full bath in the hall. Also in the finished basement is a huge rec room that has a custom wine bar and plenty of room for game night or movie night! There is also a fireplace for cooler days. The walk-out basement connects to a 26'x20' custom patio with diamond saw-cut design. Here we have installed a gas line to make BBQs a breeze! Truly this level is set up for entertaining. This barely covers the surface on the extras in this home. We are talking hot tub pre-wiring, stair step lighting, custom bench seat in laundry room and custom pantry, crown molding, barn doors, additional hose bibs, insulated garage doors and finished garage, and much more. A must show and must-see to appreciate it all. And again - over an acre lot with views!
Location
State CO
County El Paso
Area The Estates At Rolling Hills Ranch
Interior
Interior Features 5-Pc Bath, 9Ft + Ceilings, Crown Molding, Great Room
Cooling Ceiling Fan(s), Central Air
Flooring Carpet, Tile, Wood
Fireplaces Number 1
Fireplaces Type Basement, Gas, Main, Two
Laundry Main
Exterior
Parking Features Attached, Detached
Garage Spaces 5.0
Fence Rear
Community Features Club House, Community Center, Dining, Dog Park, Golf Course, Hiking or Biking Trails, Lake/Pond, Parks or Open Space, Shops
Utilities Available Cable, Electricity, Natural Gas, Telephone
Roof Type Composite Shingle
Building
Lot Description Backs to Open Space
Foundation Walk Out
Builder Name Campbell Homes LLC
Water Assoc/Distr
Level or Stories Ranch
Finished Basement 94
Structure Type Wood Frame
New Construction Yes
Construction Status New Construction
Schools
Middle Schools Falcon
High Schools Falcon
School District Falcon-49
Others
Special Listing Condition Builder Owned
Read Less
Want to know what your home might be worth? Contact us for a FREE valuation!

Our team is ready to help you sell your home for the highest possible price ASAP



