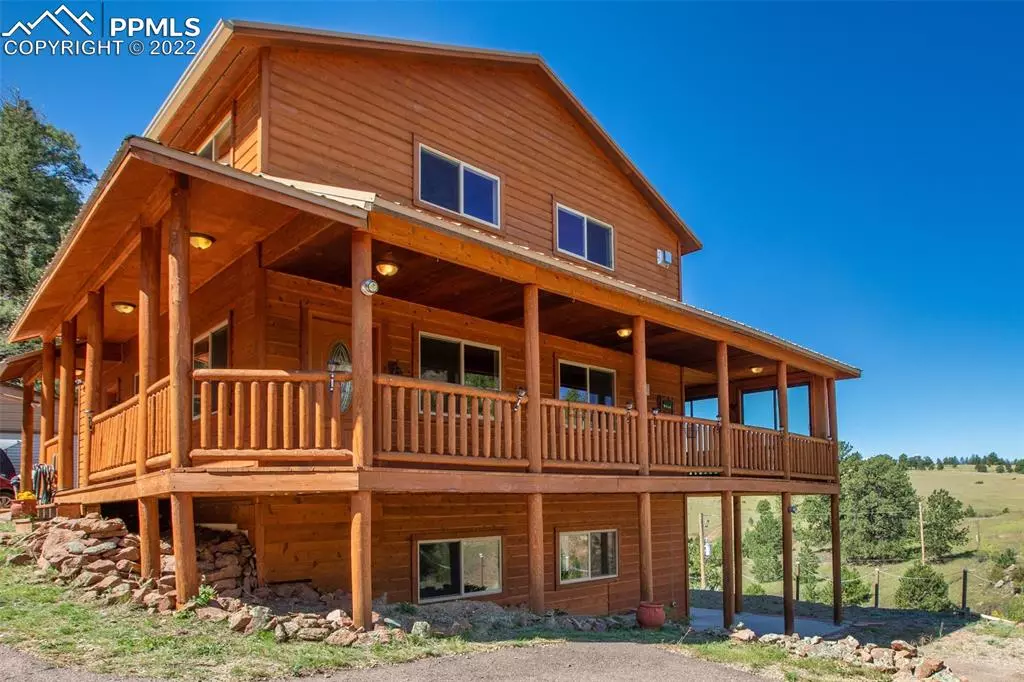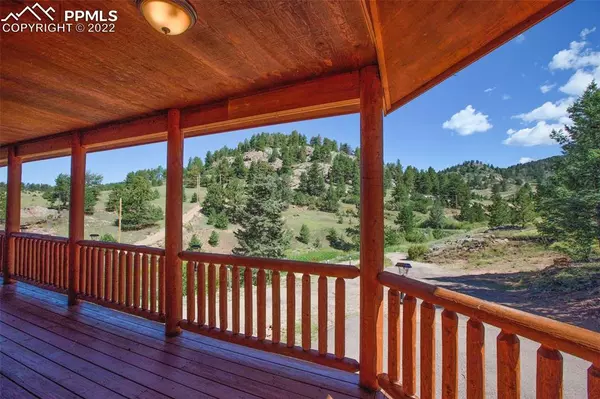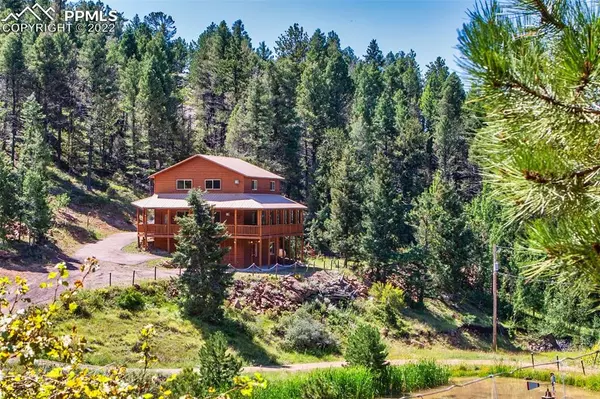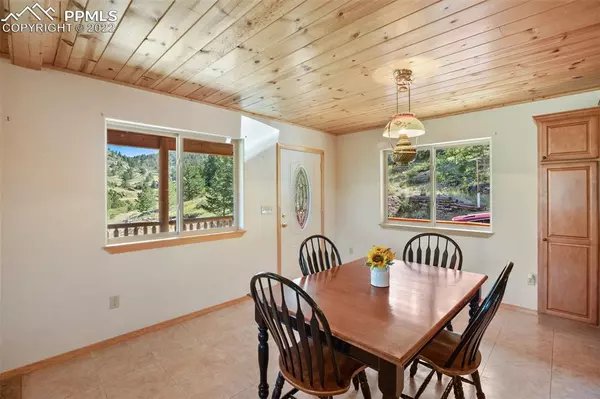$588,000
$615,000
4.4%For more information regarding the value of a property, please contact us for a free consultation.
330 Penrose CIR Cripple Creek, CO 80813
3 Beds
3 Baths
3,024 SqFt
Key Details
Sold Price $588,000
Property Type Single Family Home
Sub Type Single Family
Listing Status Sold
Purchase Type For Sale
Square Footage 3,024 sqft
Price per Sqft $194
MLS Listing ID 1571375
Sold Date 03/20/23
Style 2 Story
Bedrooms 3
Full Baths 1
Three Quarter Bath 2
Construction Status Existing Home
HOA Y/N No
Year Built 2011
Annual Tax Amount $943
Tax Year 2021
Lot Size 3.410 Acres
Property Description
Amazing space in an amazing place! Just coming down the driveway lets you know you're someplace special as you curve around the flow through pond. 3/3/2 spacious cedar sided home has so many options for use of space, you may need to look through it more than once to come up with your plans. Upper level could be a large master suite, home studio or secondary living area. It has its own office space, bedroom, sitting/coffee bar area as well as large living room/studio space/or master bedroom space, bathroom and generous windows to enjoy the valley view and wooded areas outside. Its a flexible space to use as you choose. Main level uses the same square footage in a more traditional manner incorporating a kitchen, dining area, living room, bedroom with walk out, full bathroom and laundry area for main level living ease which you can enter directly off of the side deck or front door. You can even step into the built in sauna or out into an enclosed porch area off the bedroom with sliding glass doors to catch the mountain breezes and views. The lower level again encompasses yet another walkout living area which could be a family room, recreation room or suite. A 15x13 room could easily be yet another bedroom if you added a closet, or use the walk in storage area as a closet, there is a third bathroom and utility room. The Rennai heater in this room sends heat upstairs through the log railed staircases. Supplemental heating is via gas log fireplaces on main and upper levels as well as electric baseboard throughout this wonderfully flowing spacious and floor plan. There are 3 bedrooms with closets and the option to add a 4th by adding a closet. Locations such as this are a rare find....shouldn't it be yours? Just minutes to Cripple Creek and its amenities, or less than an hour to Woodland Park or Canon City.
Location
State CO
County Teller
Area Cripple Creek Ranches Of Co
Interior
Interior Features 9Ft + Ceilings, Great Room, Vaulted Ceilings
Cooling Ceiling Fan(s)
Flooring Carpet, Ceramic Tile, Wood Laminate
Fireplaces Number 1
Fireplaces Type Free-standing, Gas, Main, Two, Upper
Laundry Electric Hook-up, Main
Exterior
Parking Features Detached
Garage Spaces 2.0
Fence See Prop Desc Remarks
Community Features See Prop Desc Remarks
Utilities Available Electricity, Propane, See Prop Desc Remarks
Roof Type Metal
Building
Lot Description 360-degree View, Level, Meadow, Rural, Sloping, Spring/Pond/Lake, Trees/Woods, View of Rock Formations, See Prop Desc Remarks
Foundation Full Basement, Slab, Walk Out
Water Well, See Prop Desc Rem
Level or Stories 2 Story
Finished Basement 99
Structure Type Framed on Lot,Wood Frame
Construction Status Existing Home
Schools
School District Cripple Crk/Victor-Re1
Others
Special Listing Condition See Show/Agent Remarks
Read Less
Want to know what your home might be worth? Contact us for a FREE valuation!

Our team is ready to help you sell your home for the highest possible price ASAP







