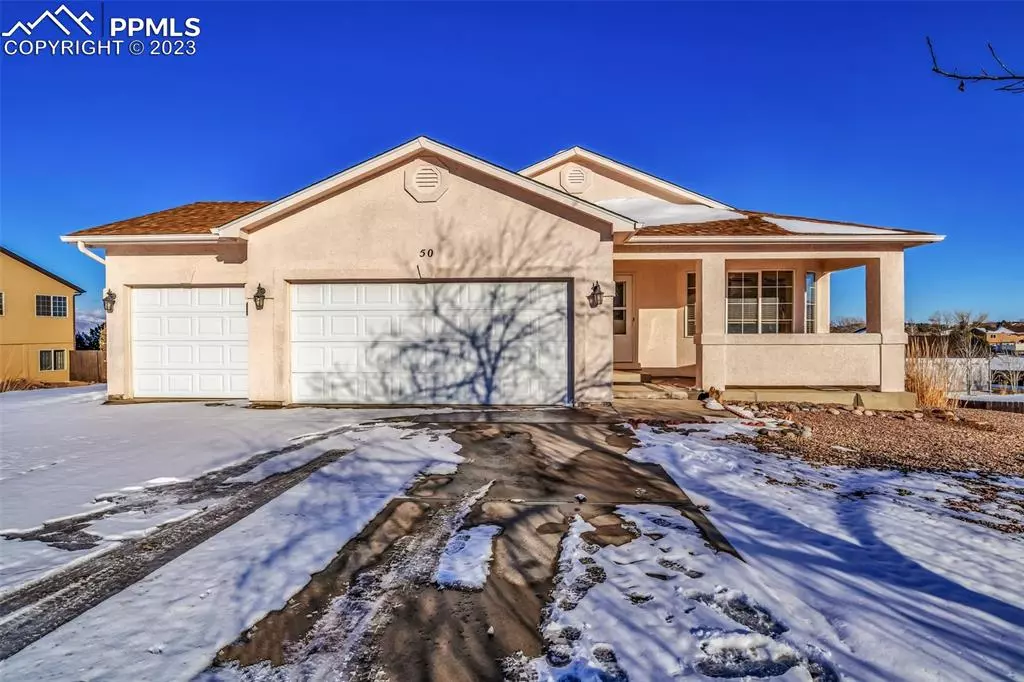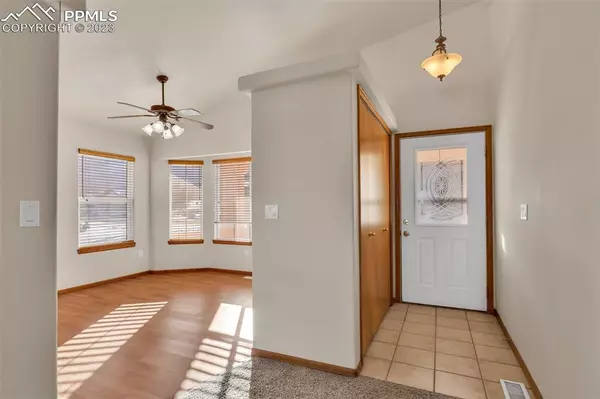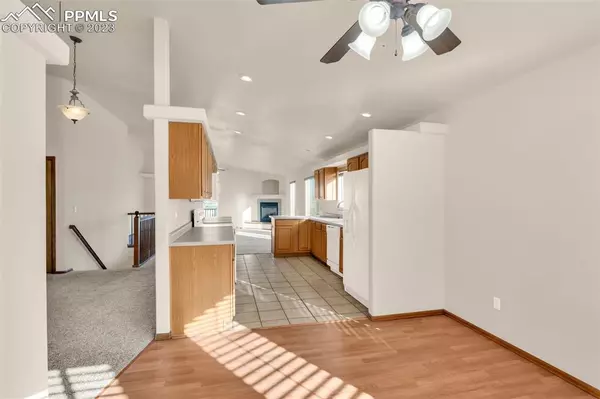$445,000
$449,900
1.1%For more information regarding the value of a property, please contact us for a free consultation.
50 Wild Rose DR Canon City, CO 81212
4 Beds
3 Baths
3,148 SqFt
Key Details
Sold Price $445,000
Property Type Single Family Home
Sub Type Single Family
Listing Status Sold
Purchase Type For Sale
Square Footage 3,148 sqft
Price per Sqft $141
MLS Listing ID 9548572
Sold Date 03/22/23
Style Ranch
Bedrooms 4
Full Baths 3
Construction Status Existing Home
HOA Fees $8/ann
HOA Y/N Yes
Year Built 2004
Annual Tax Amount $1,137
Tax Year 2021
Lot Size 0.637 Acres
Property Description
Need a lot of finished square footage? This 4 bedroom, 3 full bathroom home offers 2741 square feet finished with 3148 square feet total! Compare others per square foot. Rare ranch style house with full walkout basement & attached 3 car garage! The main level offers an open vaulted ceiling floorplan including a formal bayed dining room; kitchen with raised panel wood cabinetry & recessed lighting that flows into a spacious vaulted family room with gas log fireplace & access to the rear wood deck with views of the valley; vaulted master bedroom has walk-in closet with built-in shelving; five piece master bathroom with enclosed tiled shower & tile flooring; second bedroom adjacent to full hallway bathroom with skylight; laundry room off the three car finished garage is plumbed with gas line. The walkout basement offers another level of private living area. Two very spacious bedrooms with above ground windows shall a full bathroom and a rec or bonus room with access to the rear concrete patio below the rear deck. There's additional unfinished space for storage or your other needs. This home sits on over half an acre lot (27747 sq ft) so you have a blank canvas for a back yard. Other amenities include a stucco exterior, covered front porch, huge 41 X 30 concrete parking apron, 40 X 18 RV parking area and views of the valley and mountains. Make this house your home!
Location
State CO
County Fremont
Area Dawson Ranch
Interior
Interior Features 5-Pc Bath, Great Room, Skylight (s), Vaulted Ceilings
Cooling Ceiling Fan(s), Central Air
Flooring Carpet, Ceramic Tile
Fireplaces Number 1
Fireplaces Type Gas
Laundry Main
Exterior
Parking Features Attached
Garage Spaces 3.0
Utilities Available Electricity, Natural Gas
Roof Type Composite Shingle
Building
Lot Description Mountain View
Foundation Full Basement, Walk Out
Water Municipal
Level or Stories Ranch
Finished Basement 73
Structure Type Framed on Lot
Construction Status Existing Home
Schools
Middle Schools Canon City
High Schools Canon City
School District Canon City Re-1
Others
Special Listing Condition Sold As Is
Read Less
Want to know what your home might be worth? Contact us for a FREE valuation!

Our team is ready to help you sell your home for the highest possible price ASAP







