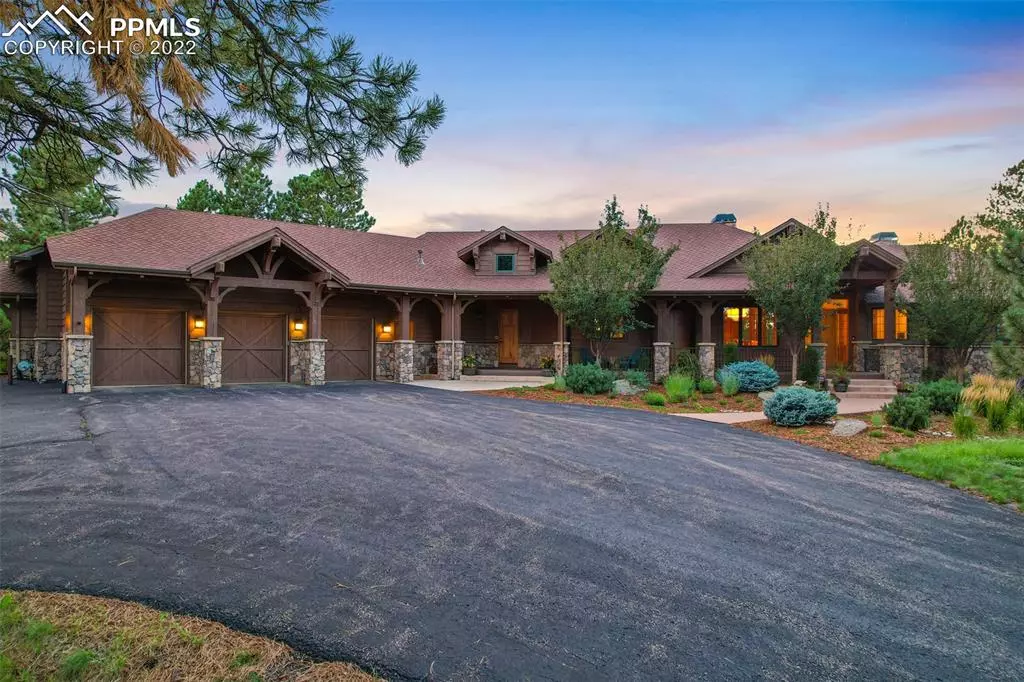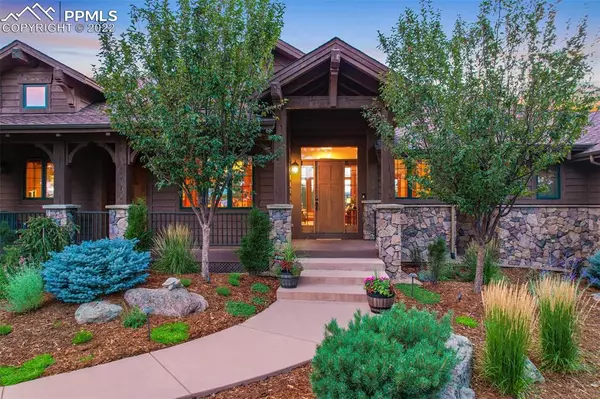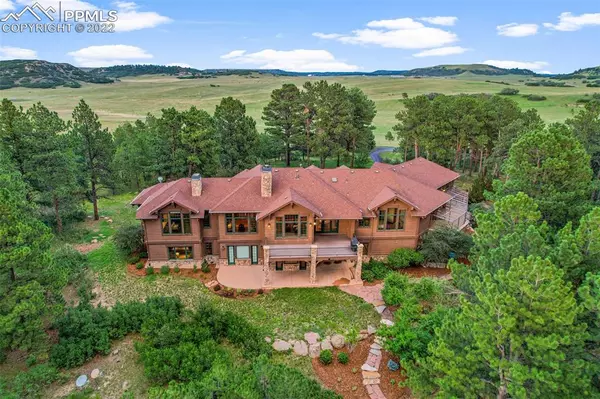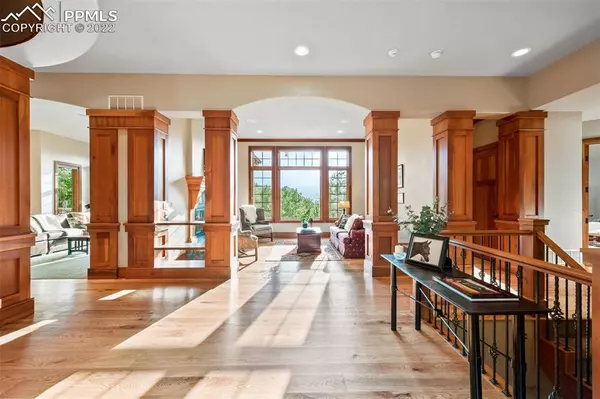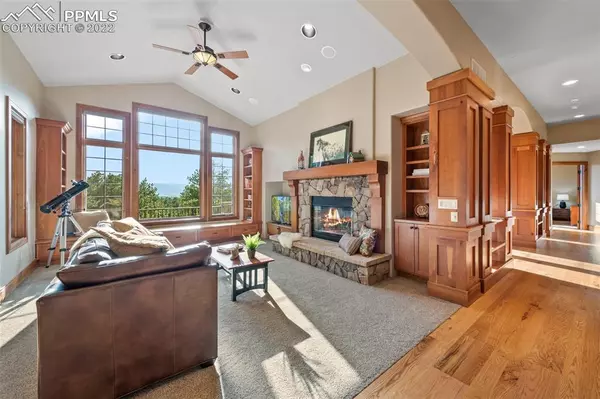$3,800,000
$3,999,999
5.0%For more information regarding the value of a property, please contact us for a free consultation.
3833 Lorraine RD Larkspur, CO 80118
4 Beds
5 Baths
6,225 SqFt
Key Details
Sold Price $3,800,000
Property Type Single Family Home
Sub Type Single Family
Listing Status Sold
Purchase Type For Sale
Square Footage 6,225 sqft
Price per Sqft $610
MLS Listing ID 7636951
Sold Date 03/28/23
Style Ranch
Bedrooms 4
Full Baths 3
Half Baths 1
Three Quarter Bath 1
Construction Status Existing Home
HOA Y/N No
Year Built 2004
Annual Tax Amount $12,288
Tax Year 2021
Lot Size 99.277 Acres
Property Description
Luxury home for you and your horses! Incredible attention to every detail. Gorgeous Custom Built walkout ranch and 12 Stall Barn with indoor and outdoor Riding Arenas , built by the renowned Ken Grey of Grey Construction on 99 Beautiful acres. The land is perfectly divided with PICTURE PERFECT Mountain Modern Home nestled in the trees and Mountain Views with rolling, treed landscape. The barn is just across the driveway with cross fenced pastures as well as the indoor and outdoor arena! Not only is this a beautifully designed property, it is was meticulously planned and cared for by the original owners who thought through every detail for functional use and comfort for people and their favorite animals. Even the dogs are pampered here with secure dog run off of the heated garage! The property has two wells, for domestic and livestock use and the water rights go with the property. There are two separate septic systems. Connected to natural gas and electricity, and it also has a back up generator that has rarely been needed. Incredible quality home - gourmet kitchen with high end appliances, custom cabinets and woodwork, high ceilings and main floor living at it's best. Get ready to be pampered in the Primary Suite with views (even from the shower), heated bathroom floor, heated towel bars, steam shower and massive walk in closet by California Closets. The second bedroom is also on the main floor with it's own ensuite bath and mountain views. Pamper your horses in the beautiful barn with StableMaster Stalls, individual turnouts, Nelson Waterers with consumption meters, fly spray system, secure tack lockers, indoor wash racks and large indoor riding arena. The barn apartment is beautiful and inviting and has also been well maintained. Minutes from Larkspur and Castle Rock for convenience, restaurants, and shopping. Great Open Space and Trails nearby. New lanes on I-25, only 30 min to the Tech Center! Set a showing up today and see all of this amazing property.
Location
State CO
County Douglas
Area Metes & Bounds
Interior
Cooling Central Air
Flooring Carpet, Tile, Wood
Fireplaces Number 1
Fireplaces Type Electric
Exterior
Parking Features Attached
Garage Spaces 3.0
Utilities Available Electricity Available, Natural Gas
Roof Type Composite Shingle
Building
Lot Description Meadow, Mountain View, Trees/Woods
Foundation Partial Basement, Walk Out
Water Well
Level or Stories Ranch
Finished Basement 50
Structure Type Framed on Lot
Construction Status Existing Home
Schools
Middle Schools Castle Rock
High Schools Castle View
School District Douglas Re1
Others
Special Listing Condition Not Applicable
Read Less
Want to know what your home might be worth? Contact us for a FREE valuation!

Our team is ready to help you sell your home for the highest possible price ASAP



