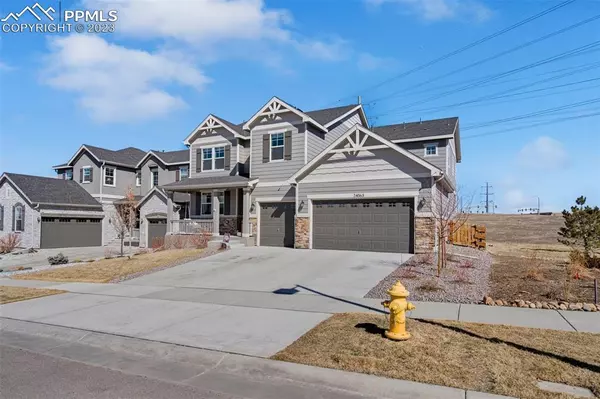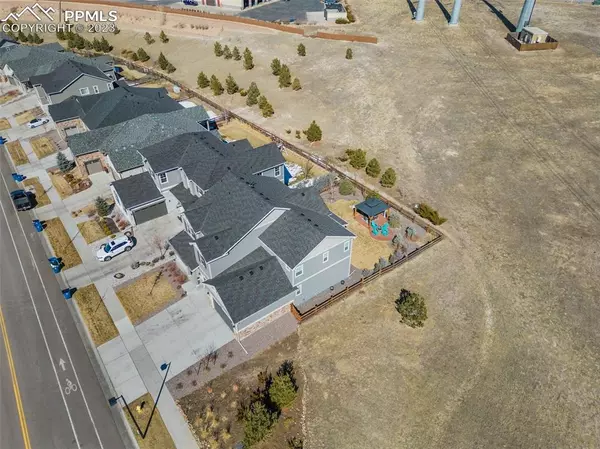$860,000
$855,000
0.6%For more information regarding the value of a property, please contact us for a free consultation.
24063 E Euclid AVE Aurora, CO 80016
6 Beds
5 Baths
4,866 SqFt
Key Details
Sold Price $860,000
Property Type Single Family Home
Sub Type Single Family
Listing Status Sold
Purchase Type For Sale
Square Footage 4,866 sqft
Price per Sqft $176
MLS Listing ID 9972479
Sold Date 03/31/23
Style 2 Story
Bedrooms 6
Full Baths 2
Three Quarter Bath 3
Construction Status Existing Home
HOA Fees $80/mo
HOA Y/N Yes
Year Built 2020
Annual Tax Amount $6,556
Tax Year 2022
Lot Size 7,812 Sqft
Property Description
Built in 2020, this almost new home in the highly sought after Cherry Creek School District is ready for you. The Dillion II model has all the bells and whistles without the hassle and wait for a new construction Richmond home. The home has well over 4000 finished square feet, with 6 bedrooms and 5 bathrooms. The main-floor is open concept, great for entertaining. As you enter, there is a spacious dining room with coffered ceilings. It offers easy access to the kitchen through the butlers pantry. As you walk down the main hall you are met by a grand family room with high ceilings and two stories of windows. The natural light can not be matched. Located behind the family room, you will find a guest bedroom and bathroom (with shower), oversized laundry-room and mudroom. The gourmet kitchen has all stainless steel appliances, a large island, ample storage with 42" cabinets and walk in pantry. This home is made for entertaining. The backyard has a covered patio as well as a professionally landscaped and custom built pergola and gas fire pit. Not ready to call it a night? Head to the basement for a movie or games. With a fully custom wet bar, complete with concrete and chopping block counters, there is plenty of space to entertain. Your guests may never want to leave. The basement also offers a private guest room and bathroom, along with a bonus room, great for a home gym or office. When you are ready to retire for the evening, head upstairs to your primary retreat and ensuite. The second floor abodes a spacious landing and three additional bedrooms and two more bathrooms. the two front guest rooms have mountain views! Location is key when buying a home and this oasis does not disappoint. Just steps away from Southlands, you are close to shopping, entertainment and E470. This home has everything and is ready for you to call it home.
Location
State CO
County Arapahoe
Area Forest Trace
Interior
Interior Features 5-Pc Bath, 9Ft + Ceilings, Great Room
Cooling Central Air
Flooring Carpet, Tile, Vinyl/Linoleum
Fireplaces Number 1
Fireplaces Type Gas, One
Laundry Main
Exterior
Parking Features Attached
Garage Spaces 3.0
Utilities Available Cable, Electricity, Gas Available
Roof Type Composite Shingle
Building
Lot Description Mountain View
Foundation Slab
Builder Name Richmond Am Hm
Water Assoc/Distr
Level or Stories 2 Story
Finished Basement 75
Structure Type Wood Frame
Construction Status Existing Home
Schools
Middle Schools Fox Ridge
High Schools Cherokee Trail
School District Cherry Creek-5
Others
Special Listing Condition Not Applicable
Read Less
Want to know what your home might be worth? Contact us for a FREE valuation!

Our team is ready to help you sell your home for the highest possible price ASAP







