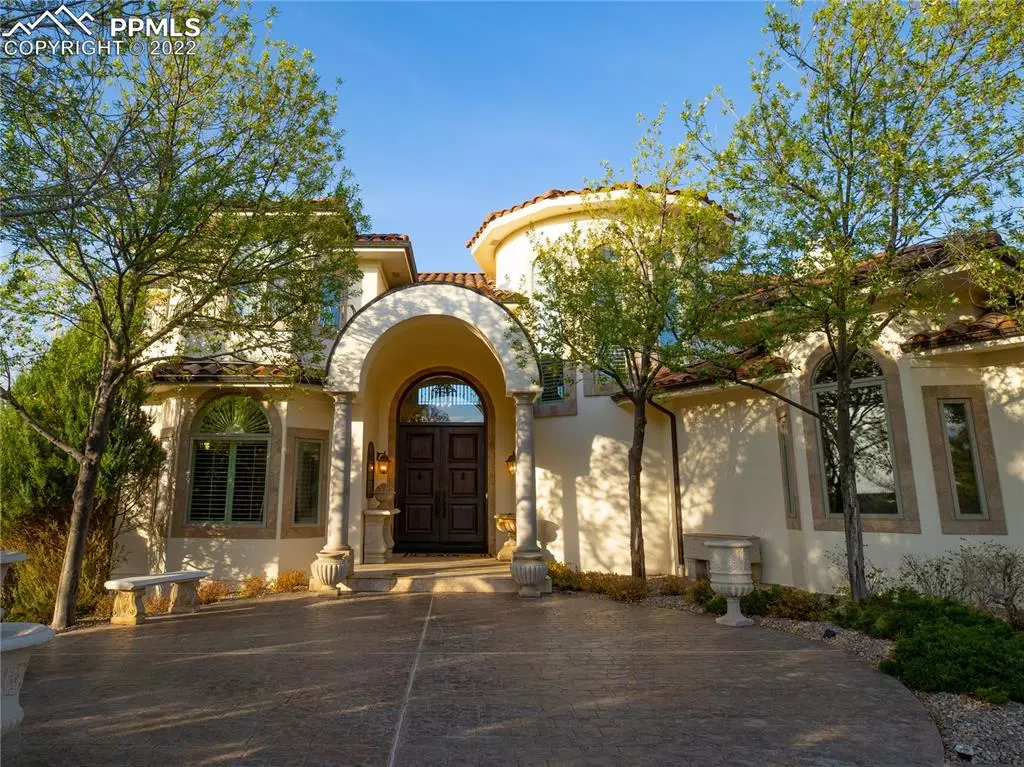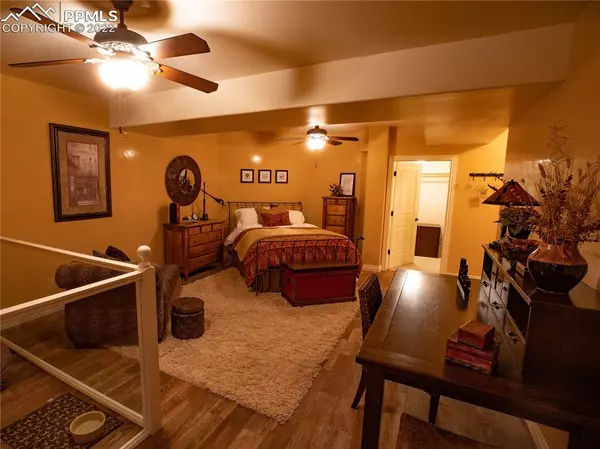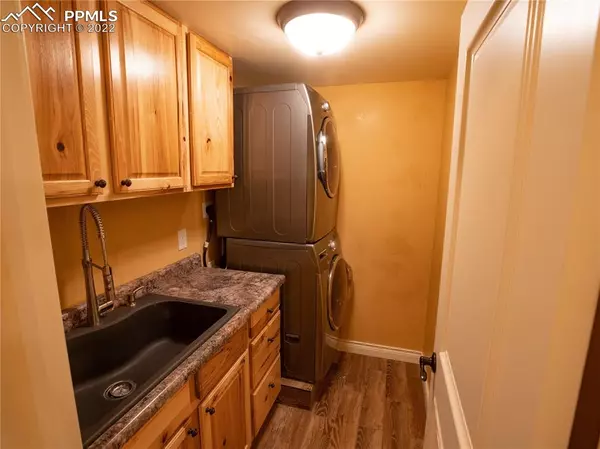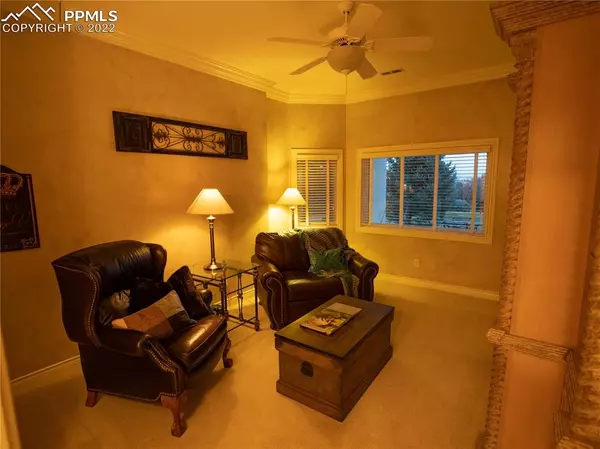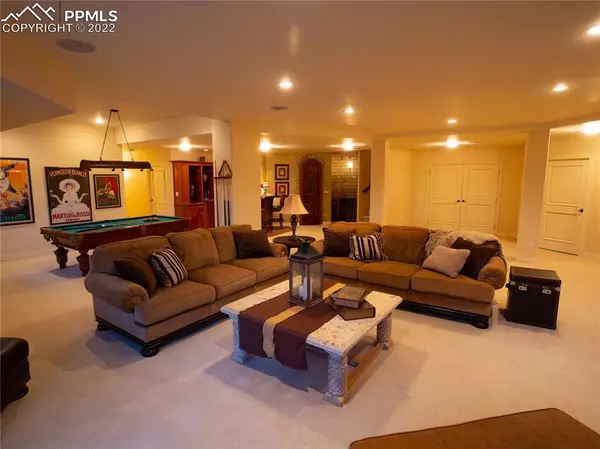$1,370,000
$1,490,000
8.1%For more information regarding the value of a property, please contact us for a free consultation.
1221 S Skyline CT Pueblo West, CO 81007
8 Beds
7 Baths
8,663 SqFt
Key Details
Sold Price $1,370,000
Property Type Single Family Home
Sub Type Single Family
Listing Status Sold
Purchase Type For Sale
Square Footage 8,663 sqft
Price per Sqft $158
MLS Listing ID 1795493
Sold Date 03/29/23
Style 2 Story
Bedrooms 8
Full Baths 4
Half Baths 1
Three Quarter Bath 2
Construction Status Existing Home
HOA Y/N No
Year Built 1998
Annual Tax Amount $7,876
Tax Year 2020
Lot Size 4.180 Acres
Property Description
Luxurious Living on 4 acres in a cul-de-sac near the Pueblo Reservoir with Beautiful mountain&city views! Home was constructed with exceptional quality&craftsmanship. Open the custom door to a wall of windows for an abundance of natural light! Travertine Columns, limestone fireplace&the most beautiful custom painted coffer ceilings adorn the living room, formal dining room, wet bar & entry.Gorgeous kitchen with Thermador gourmet kitchen appliances, Sub- zero refrigerator, cherrywood cabinetry, granite counter tops & a Casual dining area that opens to a cozy den with gas log fireplace! Main level en-suite & office make a nice guest area! Slab limestone staircase with wrought iron railing leads to upstairs luxurious master suite with sitting area,see-through fireplace,Beautiful cherrywood walkin closets with dressing area & 6 piece spa-like bath includes glass shower with dual heads&soaking tub! 2 beds include private baths & balconies! Also nice loft common area/workspace.Basement includes a large family room with fireplace, wet bar, adjoining wine cellar & game area! 3 additional bedrooms! 1 used as workout room with relaxing bath&sauna. 1 has defined pet space with outdoor access! Limestone flooring throughout & travertine stone Fireplace surrounds!Stamped concrete patios, professional lawn&garden areas .Half-moon driveway is tinted concrete & surrounds gorgeous landscaping & fountain.This is just a tease to the rooms & amenities this Gorgeous Custom Home has to offer!
Location
State CO
County Pueblo
Area Liberty Point Estates
Interior
Interior Features 5-Pc Bath, 9Ft + Ceilings, Crown Molding, Great Room, Vaulted Ceilings
Cooling Central Air
Flooring Carpet, Natural Stone
Fireplaces Number 1
Fireplaces Type Basement, Four, Gas, Main, Upper, See Prop Desc Remarks
Laundry Basement, Main
Exterior
Parking Features Attached
Garage Spaces 3.0
Utilities Available Electricity, Natural Gas
Roof Type Composite Shingle
Building
Lot Description 360-degree View, Cul-de-sac, Mountain View, See Prop Desc Remarks
Foundation Full Basement
Water Assoc/Distr
Level or Stories 2 Story
Finished Basement 95
Structure Type Framed on Lot
Construction Status Existing Home
Schools
School District Pueblo-70
Others
Special Listing Condition Not Applicable
Read Less
Want to know what your home might be worth? Contact us for a FREE valuation!

Our team is ready to help you sell your home for the highest possible price ASAP



