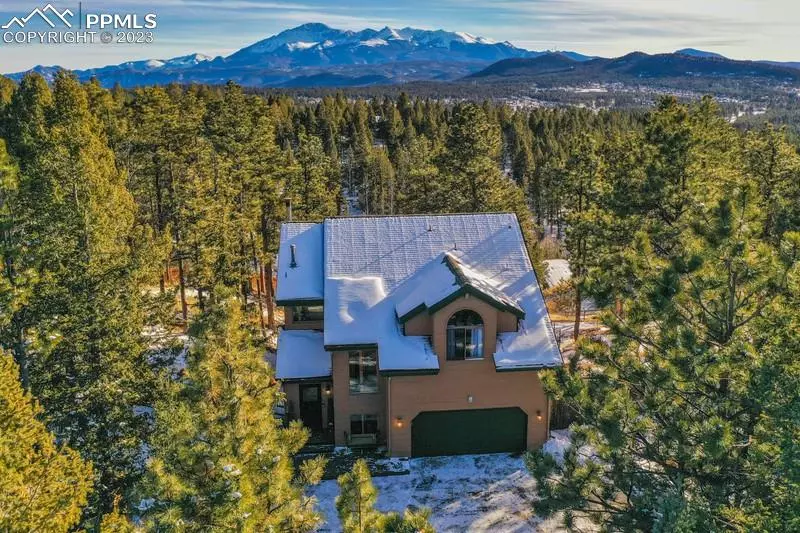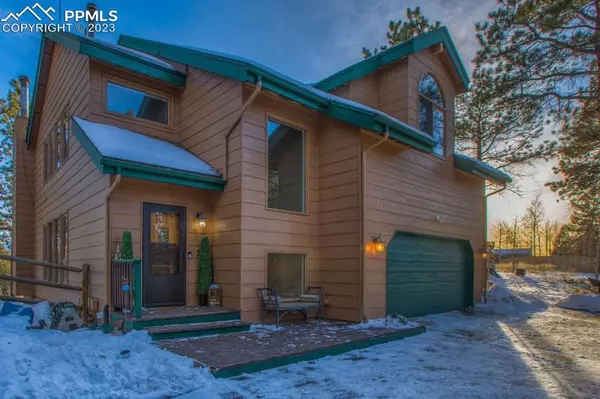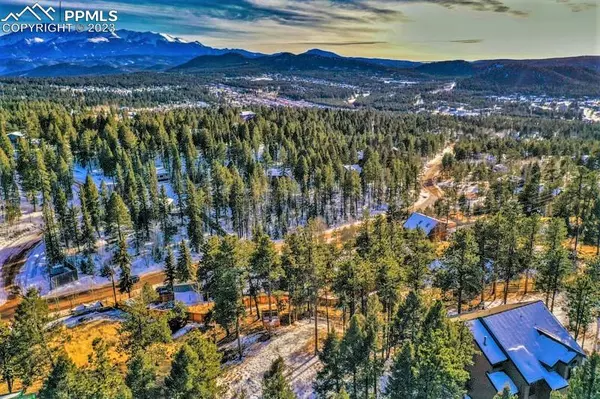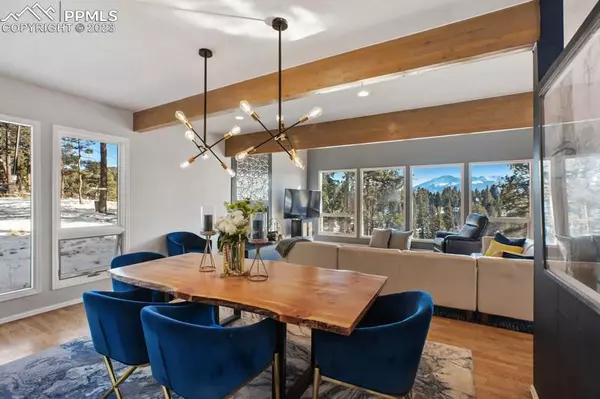$915,000
$925,500
1.1%For more information regarding the value of a property, please contact us for a free consultation.
2744 Sunnywood AVE Woodland Park, CO 80863
4 Beds
4 Baths
3,732 SqFt
Key Details
Sold Price $915,000
Property Type Single Family Home
Sub Type Single Family
Listing Status Sold
Purchase Type For Sale
Square Footage 3,732 sqft
Price per Sqft $245
MLS Listing ID 3943024
Sold Date 04/07/23
Style 3 Story
Bedrooms 4
Full Baths 2
Half Baths 1
Three Quarter Bath 1
Construction Status Existing Home
HOA Y/N No
Year Built 1993
Annual Tax Amount $3,187
Tax Year 2022
Lot Size 1.260 Acres
Property Description
BACK ON THE MARKET: THIS SPECTACULAR CUSTOM VIEW HOME, has incredible views of Pikes Pike, wild life that visit daily, squirrels, chipmunks rabbits, fox and raccoons. Owners are blessed with many regular pop-ins by deer and their fawns. The perfect place to see the towns fireworks displays from the warmth of your own home. From your first step inside, you will be stunned by the amazing views from across the back & side of the home. The blend of contemporary and mountain elements adorn the main level "great room" floorplan. Hardwood floors, porcelain tile, new ceiling fan and lighting. Includes a stunning floor to ceiling 3-D fireplace, large kitchen with all new white granite, new sinks, stove/oven combo. The open dining space is large enough for an 8 foot table. Main level also has a powder room. Off the living room is a large TREX patio with iron rails. Great place to BBQ and for entertaining. The upper level is home to the master suite with French doors to the private balcony with crazy awesome views for miles. The master suite has a nice sized walk-in closet, slipper tub with a raindrop chandelier, plus marble counter tops, freestanding shower and double sink vanity. Also 2 additional large size bedrooms, each with good closet space. Plus, a large open loft which can easily be converted to 5th bedroom. It has built-in cabinets with vaulted ceilings and ceiling fan. Additional full bath across from bedrooms. The lower level is another open floorplan with a more rustic theme, another large bedroom (fits king size bed) an additional bathroom with great custom counter space and vessel sink, plus shower. Large living room space, private entry. All new flooring thru-out. The property sits on the top of a hill with a cute tree house for the kids. Large 1.26 acre lot w/ fenced backyard. Tons of privacy, yet super close to town, shopping, fishing, boating and all other outdoor activities. Just mins. to the Springs. this home has it all.
Location
State CO
County Teller
Area Sunnywood Manor
Interior
Cooling Ceiling Fan(s)
Flooring Carpet, Ceramic Tile, Luxury Vinyl, Tile, Wood
Fireplaces Number 1
Fireplaces Type Free-standing, Wood, See Prop Desc Remarks
Exterior
Parking Features Attached
Garage Spaces 2.0
Fence Rear
Utilities Available Cable, Electricity, Natural Gas, Telephone
Roof Type Composite Shingle
Building
Lot Description View of Pikes Peak
Foundation Full Basement
Water Municipal
Level or Stories 3 Story
Finished Basement 100
Structure Type Framed on Lot
Construction Status Existing Home
Schools
Middle Schools Woodland Park
High Schools Woodland Park
School District Woodland Park Re2
Others
Special Listing Condition Broker Owned
Read Less
Want to know what your home might be worth? Contact us for a FREE valuation!

Our team is ready to help you sell your home for the highest possible price ASAP







