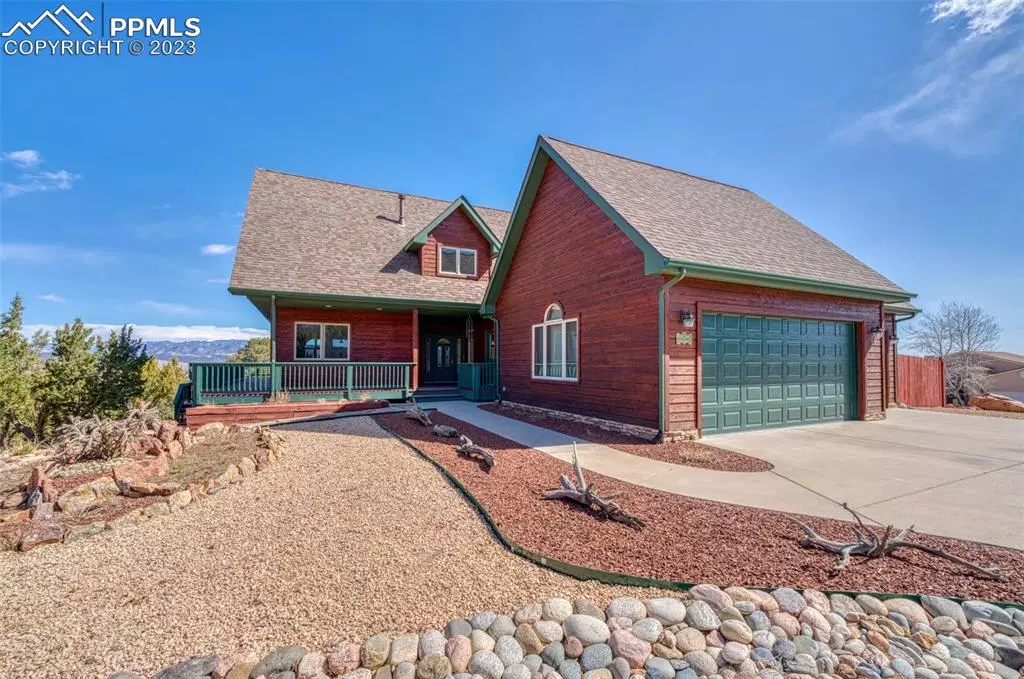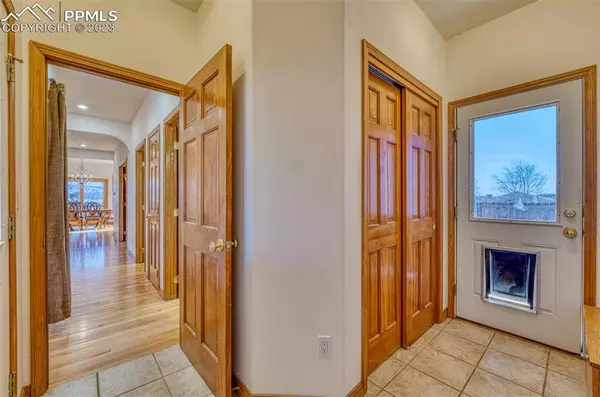$625,000
$635,000
1.6%For more information regarding the value of a property, please contact us for a free consultation.
25 Kyndra CT Canon City, CO 81212
4 Beds
4 Baths
4,043 SqFt
Key Details
Sold Price $625,000
Property Type Single Family Home
Sub Type Single Family
Listing Status Sold
Purchase Type For Sale
Square Footage 4,043 sqft
Price per Sqft $154
MLS Listing ID 8793559
Sold Date 04/28/23
Style 2 Story
Bedrooms 4
Full Baths 3
Half Baths 1
Construction Status Existing Home
HOA Fees $8/ann
HOA Y/N Yes
Year Built 2000
Annual Tax Amount $2,468
Tax Year 2022
Lot Size 0.575 Acres
Property Description
This 4 bedroom 3 1/2 bathroom home is an absolute beauty! You will not only be amazed by the interior but the VIEWS that can be seen from inside the house or on your beautiful wrap-around deck is AMAZING!! The upgrades and features are endless! Exterior paint, roof, and double garage door are newer. There are 2 water heaters at 50 gallons each so you will never run out of hot water! Also 2 furnaces and 2 A/C units and humidifier. Beautiful hardwood floors into kitchen, living room, and dining room make it open concept. Lots of windows throughout to fully enjoy the view! Breakfast nook and large pantry for all your kitchen items. There is also an office on main floor with a fireplace plus laundry room with sink and storage and 1/2 bath. 3 great size bedrooms upstairs with small loft space. Bedroom 2 and 3 both have walk in closets. Full bathroom with dual sinks. Primary bedroom is like a spa retreat. Has a reading nook, 2 walk-in closets, and 5 piece bath with jacuzzi tub and vanity area. Basement is a walk-out and has a bedroom with closet and egress window also another flex space room that can be used for many things. Full bathroom in the basement. Living room area along with bar that has a sink and mini fridge. Tons of storage throughout the whole home! Exterior deck is amazing and has a power unit for a hot tub! HOA is voluntary so has convenents but no mandatory dues although has perks if you do pay the annual fee. So much to do and see in the surrounding area! Close to many things but yet far enough to enjoy the peace and quiet! The BEST part is also included with the sale is the additional land directly behind home which is addressed as 85 Blue Grouse Drive and is an additional 0.66 acres that gives many options such as to build on or you can leave as is!! This really is a must see to realize what you are getting which is a beautiful well taken care home with the best views! Schedule a showing today!!
Location
State CO
County Fremont
Area Dawson Ranch
Interior
Interior Features 5-Pc Bath, French Doors, Skylight (s), Vaulted Ceilings, See Prop Desc Remarks
Cooling Ceiling Fan(s), Central Air
Flooring Carpet, Tile, Wood
Fireplaces Number 1
Fireplaces Type Gas, Main, Two
Laundry Main
Exterior
Parking Features Attached
Garage Spaces 3.0
Utilities Available Cable, Electricity Available, Gas Available
Roof Type Composite Shingle
Building
Lot Description Corner, Mountain View, Trees/Woods
Foundation Crawl Space, Full Basement, Walk Out
Water Municipal
Level or Stories 2 Story
Finished Basement 100
Structure Type Concrete
Construction Status Existing Home
Schools
High Schools Canon City
School District Canon City Re-1
Others
Special Listing Condition See Show/Agent Remarks
Read Less
Want to know what your home might be worth? Contact us for a FREE valuation!

Our team is ready to help you sell your home for the highest possible price ASAP







