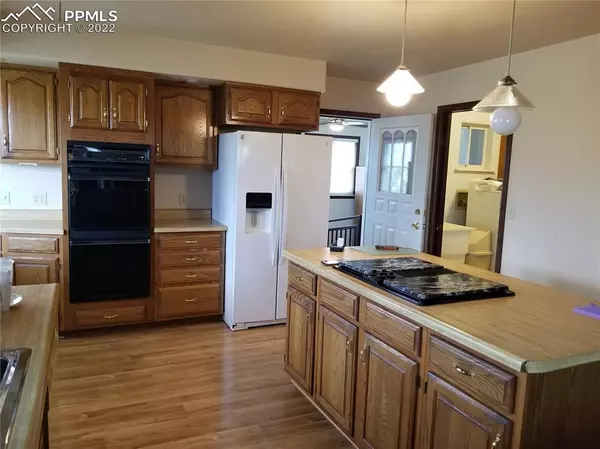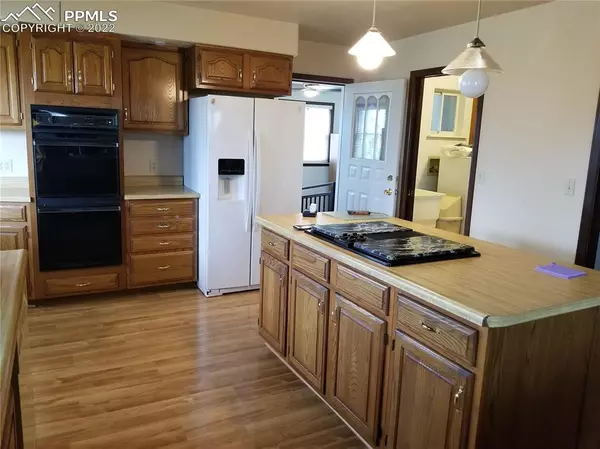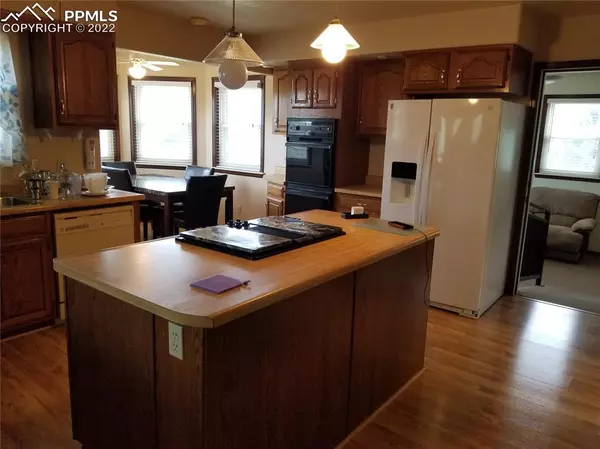$470,000
$449,999
4.4%For more information regarding the value of a property, please contact us for a free consultation.
1075 12th ST Penrose, CO 81240
3 Beds
3 Baths
2,552 SqFt
Key Details
Sold Price $470,000
Property Type Single Family Home
Sub Type Single Family
Listing Status Sold
Purchase Type For Sale
Square Footage 2,552 sqft
Price per Sqft $184
MLS Listing ID 6193704
Sold Date 04/28/23
Style Ranch
Bedrooms 3
Full Baths 1
Half Baths 1
Three Quarter Bath 1
Construction Status Existing Home
HOA Y/N No
Year Built 1993
Annual Tax Amount $1,091
Tax Year 2021
Lot Size 3.000 Acres
Property Description
REDUCED TO SELL AS-IS; DOES NEED COSMETICS, BUY IT BEFORE SELLER DOES COSMETIC UPGRADES AND INCREASES THE PRICE. Open and bright floorplan custom home; owner was day-sleeper so all interior walls insulated for sound-reduction; low maintenance all-brick-front and vinyl siding with metal roof; newer double-hung life-time windows; upper acreage around home chain-link fenced, just add gate at top of driveway and keep your pets contained; apple, peach, pear, plum trees and grape vines in orchard; 12' x 24' metal workshop storage or chicken coop; double ovens, gas cook-top, extra fridge or freezer nook, island, and huge walk-in pantry in kitchen; owner's suite with walk-in shower and make-up table; jetted tub; central air and ceiling fans throughout; central vacuum; mature trees, long extended concrete tree-lined driveway, and fully fenced; 2-water shares and irrigation piping; city water, natural gas, and cable available; oversize 2-car attached garage (has had 3-cars in garage prior); plus attached drive-through 1-car garage for even more of your toys; interior/exterior doors are 36" and ramps/hand-rails make this home wheel-chair accessible. Septic recently pumped; receipt available. Any remaining furniture is available. Come see this beautiful private acreage with mature trees and mountain views and make this your new home today.
Location
State CO
County Fremont
Area C & G Sub
Interior
Interior Features Great Room
Cooling Ceiling Fan(s), Central Air
Flooring Carpet, Vinyl/Linoleum, Wood Laminate
Laundry Main
Exterior
Parking Features Attached
Garage Spaces 3.0
Fence All, See Prop Desc Remarks
Utilities Available Cable, Electricity, Natural Gas, Telephone
Roof Type Metal
Building
Lot Description Mountain View, Trees/Woods, See Prop Desc Remarks
Foundation Crawl Space
Water Ditch Rights, Municipal
Level or Stories Ranch
Structure Type Framed on Lot,Wood Frame
Construction Status Existing Home
Schools
Middle Schools Fremont
High Schools Florence
School District Florence/Fremont Re-2
Others
Special Listing Condition Broker Owned
Read Less
Want to know what your home might be worth? Contact us for a FREE valuation!

Our team is ready to help you sell your home for the highest possible price ASAP







