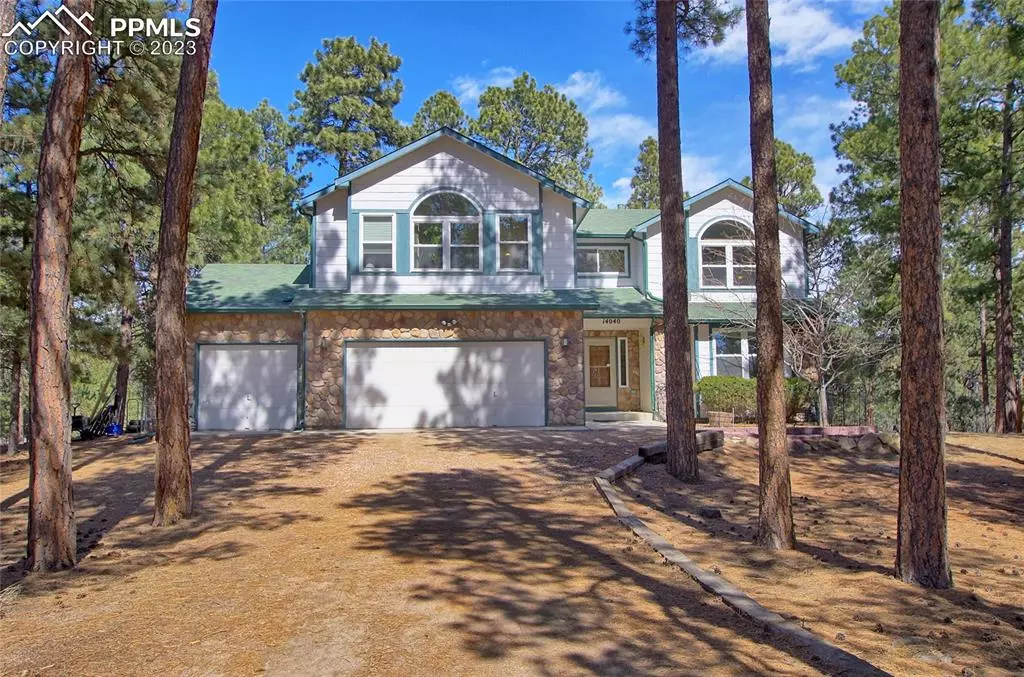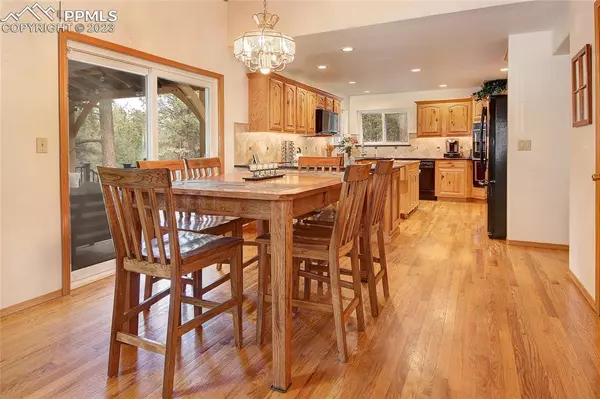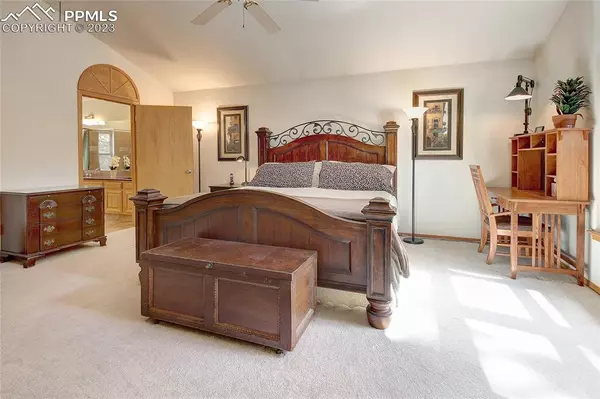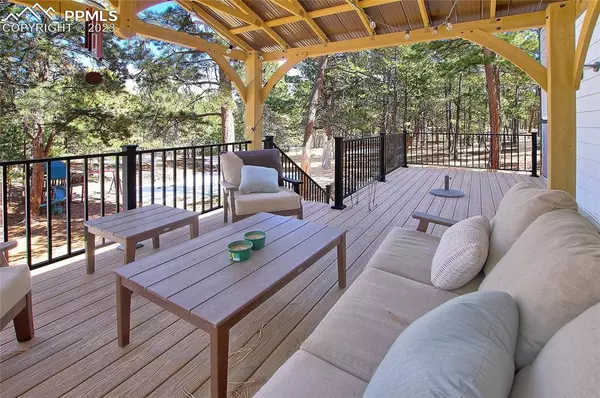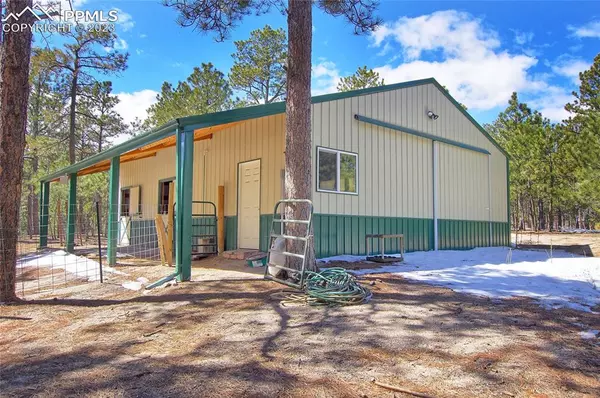$825,000
$825,000
For more information regarding the value of a property, please contact us for a free consultation.
14040 Delwood DR Elbert, CO 80106
4 Beds
4 Baths
4,008 SqFt
Key Details
Sold Price $825,000
Property Type Single Family Home
Sub Type Single Family
Listing Status Sold
Purchase Type For Sale
Square Footage 4,008 sqft
Price per Sqft $205
MLS Listing ID 3004980
Sold Date 05/02/23
Style 2 Story
Bedrooms 4
Full Baths 3
Half Baths 1
Construction Status Existing Home
HOA Y/N No
Year Built 1995
Annual Tax Amount $3,406
Tax Year 2022
Lot Size 5.000 Acres
Property Description
5-acres of majestic pines in desirable Black Forest location! The spacious home has a finished, walkout basement, a 3-car attached garage plus parking for additional vehicles in the drive-in outbuilding/barn. A tastefully remodeled kitchen includes granite counters, tile backsplash, hardwood flooring, double ovens and a Dacor 5-burner gas cooktop. The adjacent family room features a full-wall river rock fireplace with mantle & raised hearth and a handsome tongue-in-groove wood ceiling. The fireplace has a newer air-tight Lennox firebox and insulated chimney for heat conservation. Master bedroom suite is 18x16, with gas fireplace, walk-in closet and 5-pc bath, remodeled with quartz countertop & decorator floor & shower tile * A Jack & Jill bathroom adjoins the 2 secondary upper-level bedrooms* Vinyl replacement windows & new patio/deck doors are other energy-saving upgrades * In-floor heat is generated by the energy-efficient 4-zone geothermal heating system complete with new high-capacity compressor * Large, finished basement storage room could be hobby or media room * Main-level laundry room has cabinets, counters and utility sink * The double hung windows are built with convenient tilt-in cleaning feature * Fiber internet connection is available with speeds to 1 GB * Class 4 impact-resistant roof shingles * New 4” gutters with leaf-guard covers * Durable fiber cement siding * Walk out from the basement to a brick patio below the new 24x12 Fiberon composite deck with pavilion * Radon mitigation system * Exterior security lighting * Septic system is already inspected & approved * Well-maintained horse facilities include corrals, 36x30 barn with electric subpanel, water hydrant with water distribution system, stall mats and portable stall panels * Property is fully fenced and many trees have been trimmed & thinned * Enjoy miles of horse riding/hiking/bicycling trails in the vicinity, including Palmer Divide Regional Trail and Pineries Open Space!
Location
State CO
County El Paso
Area Eastwood
Interior
Interior Features 5-Pc Bath, Vaulted Ceilings
Cooling Ceiling Fan(s)
Flooring Carpet, Ceramic Tile, Tile, Vinyl/Linoleum, Wood
Fireplaces Number 1
Fireplaces Type Gas, Main, Two, Upper, Wood
Laundry Electric Hook-up, Main
Exterior
Parking Features Attached
Garage Spaces 3.0
Fence All
Utilities Available Cable, Electricity, Propane, Telephone
Roof Type Composite Shingle
Building
Lot Description Corner, Rural, Sloping, Trees/Woods
Foundation Full Basement, Walk Out
Water Well
Level or Stories 2 Story
Finished Basement 94
Structure Type Framed on Lot,Wood Frame
Construction Status Existing Home
Schools
School District Falcon-49
Others
Special Listing Condition Not Applicable
Read Less
Want to know what your home might be worth? Contact us for a FREE valuation!

Our team is ready to help you sell your home for the highest possible price ASAP



