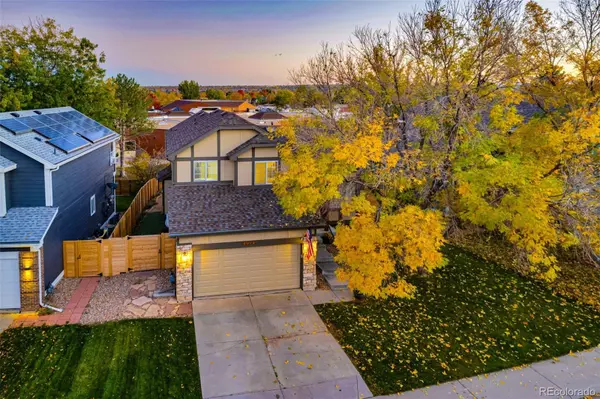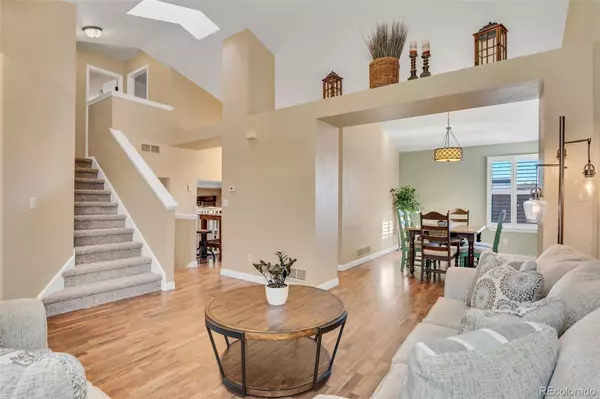$595,000
$595,000
For more information regarding the value of a property, please contact us for a free consultation.
4144 Fern AVE Broomfield, CO 80020
5 Beds
4 Baths
2,072 SqFt
Key Details
Sold Price $595,000
Property Type Single Family Home
Sub Type Single Family Residence
Listing Status Sold
Purchase Type For Sale
Square Footage 2,072 sqft
Price per Sqft $287
Subdivision Brandywine
MLS Listing ID 6508457
Sold Date 11/18/22
Bedrooms 5
Full Baths 2
Three Quarter Bath 2
HOA Y/N No
Abv Grd Liv Area 1,606
Originating Board recolorado
Year Built 1995
Annual Tax Amount $3,563
Tax Year 2021
Acres 0.12
Property Description
This surprisingly spacious stunner is sitting in the middle of a bustling active Brandwine Broomfield neighborhood. Step through the Fall laden welcoming front porch into the light filled airy high ceiling formal living room. Take a peek into the traditional dining room with crisp clean white plantation shutters. Turn into the warm kitchen that boasts an ample pantry, a sought-after gas stove and an eat in kitchen. Proceed down into the comfortable family room with a convenient glowing gas fireplace. The glass slider will take you out into the fully landscaped backyard that is bordered by a brand-new luxe cedar fence. The basement has a sizable bedroom with a bathroom to include a luxury steam shower. The upper floors host 3 bedrooms to include the lovely primary bedroom, a remodeled primary bathroom with a jetted tub. New flooring throughout the home with fresh pain inside and out.
Location
State CO
County Broomfield
Zoning R-PUD
Rooms
Basement Finished
Interior
Interior Features Ceiling Fan(s), Eat-in Kitchen, Granite Counters, High Ceilings, Jet Action Tub, Open Floorplan, Pantry, Smoke Free, Utility Sink, Vaulted Ceiling(s), Walk-In Closet(s)
Heating Forced Air
Cooling Central Air
Flooring Carpet, Laminate, Linoleum
Fireplace N
Appliance Dishwasher, Disposal, Humidifier, Microwave, Oven
Exterior
Exterior Feature Private Yard
Parking Features Concrete
Garage Spaces 2.0
Fence Full
Roof Type Composition
Total Parking Spaces 2
Garage Yes
Building
Lot Description Landscaped, Sprinklers In Front, Sprinklers In Rear
Sewer Public Sewer
Water Public
Level or Stories Three Or More
Structure Type Frame
Schools
Elementary Schools Mountain View
Middle Schools Westlake
High Schools Legacy
School District Adams 12 5 Star Schl
Others
Senior Community No
Ownership Individual
Acceptable Financing 1031 Exchange, Cash, Conventional, FHA, VA Loan
Listing Terms 1031 Exchange, Cash, Conventional, FHA, VA Loan
Special Listing Condition None
Read Less
Want to know what your home might be worth? Contact us for a FREE valuation!

Our team is ready to help you sell your home for the highest possible price ASAP

© 2024 METROLIST, INC., DBA RECOLORADO® – All Rights Reserved
6455 S. Yosemite St., Suite 500 Greenwood Village, CO 80111 USA
Bought with RE/MAX ALLIANCE






