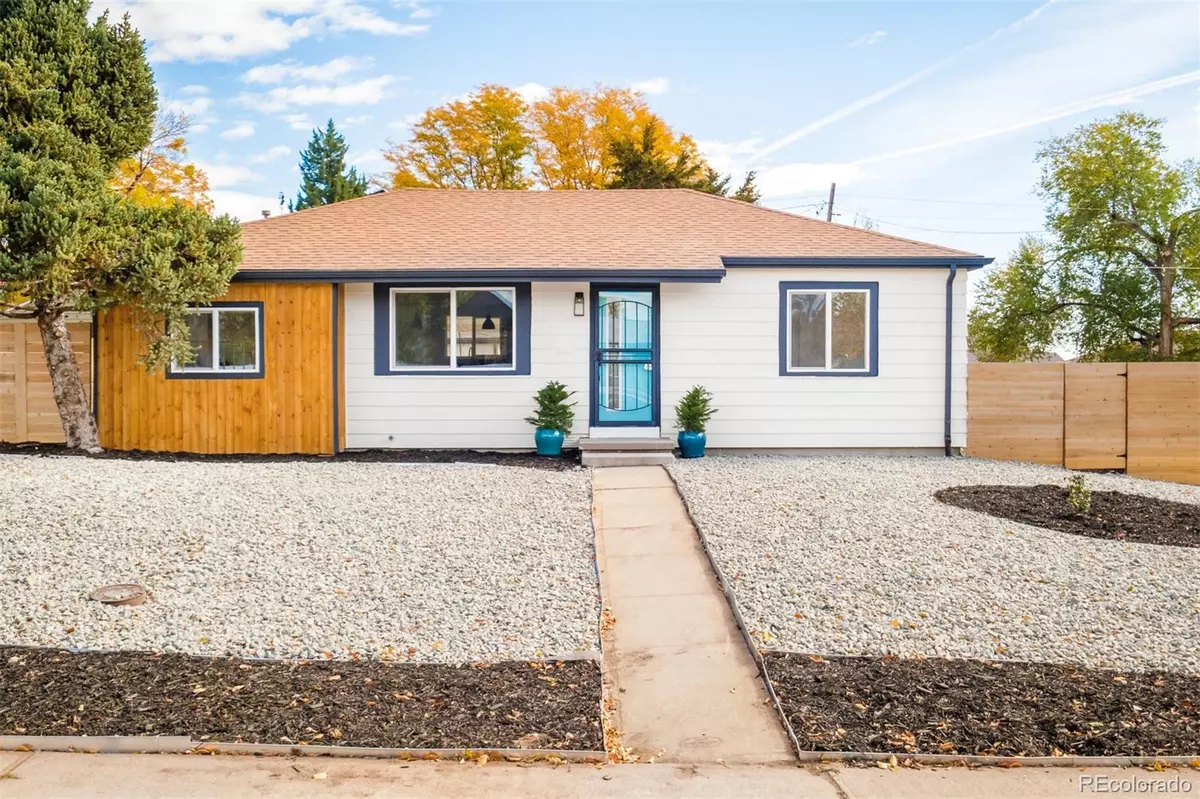$555,000
$550,000
0.9%For more information regarding the value of a property, please contact us for a free consultation.
1370 S Utica ST Denver, CO 80219
3 Beds
2 Baths
1,008 SqFt
Key Details
Sold Price $555,000
Property Type Single Family Home
Sub Type Single Family Residence
Listing Status Sold
Purchase Type For Sale
Square Footage 1,008 sqft
Price per Sqft $550
Subdivision Mar Lee
MLS Listing ID 3692127
Sold Date 11/30/22
Bedrooms 3
Full Baths 1
Three Quarter Bath 1
HOA Y/N No
Abv Grd Liv Area 1,008
Originating Board recolorado
Year Built 1954
Annual Tax Amount $1,854
Tax Year 2021
Acres 0.15
Property Description
Welcome home to this fresh and modern home in the Mar Lee neighborhood! The moment you pull up to the low maintenance xeriscape front lawn, you will know that this is not just your average home. The freshly finished hardwood floor flows to the newly remodeled kitchen where you will be surprised to see custom granite waterfall countertops in the newly remodeled kitchen. There is plenty of counter space with soft close cabinets, stainless steel appliances, and a granite coffee nook next to the refrigerator. On the main floor you will find the laundry nook, family room, the main bath, two bedrooms and the primary room complete with a deep closet and a 3/4 bathroom with a double vanity. The front yard is very low maintenance, and the fully enclosed back yard has new cedar fencing and new sod installed with a sprinkler system and covered patio where you can enjoy the seasons outside. The south facing garage with a freshly poured concrete driveway, is oversized and can easy fit 1 car plus some toys or a workspace! Other features are a new tankless water heater, new high efficiency furnace and AC, New electrical panel, new windows, new carpet, new LED lighting, all new paint in and out, new fixtures throughout, and have peace of mind with a 1-year home warranty. Schedule a showing today and see it all for yourself. Come visit 1370 S Utica St and see for yourself what an amazing home this would be for you.
Location
State CO
County Denver
Zoning S-SU-D
Rooms
Basement Crawl Space
Main Level Bedrooms 3
Interior
Interior Features Eat-in Kitchen, Granite Counters, Walk-In Closet(s)
Heating Forced Air
Cooling Central Air
Flooring Carpet, Tile, Wood
Fireplace N
Appliance Dishwasher, Dryer, Self Cleaning Oven, Tankless Water Heater, Washer
Exterior
Exterior Feature Private Yard
Parking Features Concrete
Garage Spaces 1.0
Roof Type Architecural Shingle
Total Parking Spaces 1
Garage No
Building
Lot Description Corner Lot, Level, Sprinklers In Rear
Sewer Public Sewer
Water Public
Level or Stories One
Structure Type Frame
Schools
Elementary Schools Force
Middle Schools Compass Academy
High Schools John F. Kennedy
School District Denver 1
Others
Senior Community No
Ownership Corporation/Trust
Acceptable Financing Cash, Conventional, FHA, VA Loan
Listing Terms Cash, Conventional, FHA, VA Loan
Special Listing Condition None
Read Less
Want to know what your home might be worth? Contact us for a FREE valuation!

Our team is ready to help you sell your home for the highest possible price ASAP

© 2024 METROLIST, INC., DBA RECOLORADO® – All Rights Reserved
6455 S. Yosemite St., Suite 500 Greenwood Village, CO 80111 USA
Bought with eXp Realty, LLC






