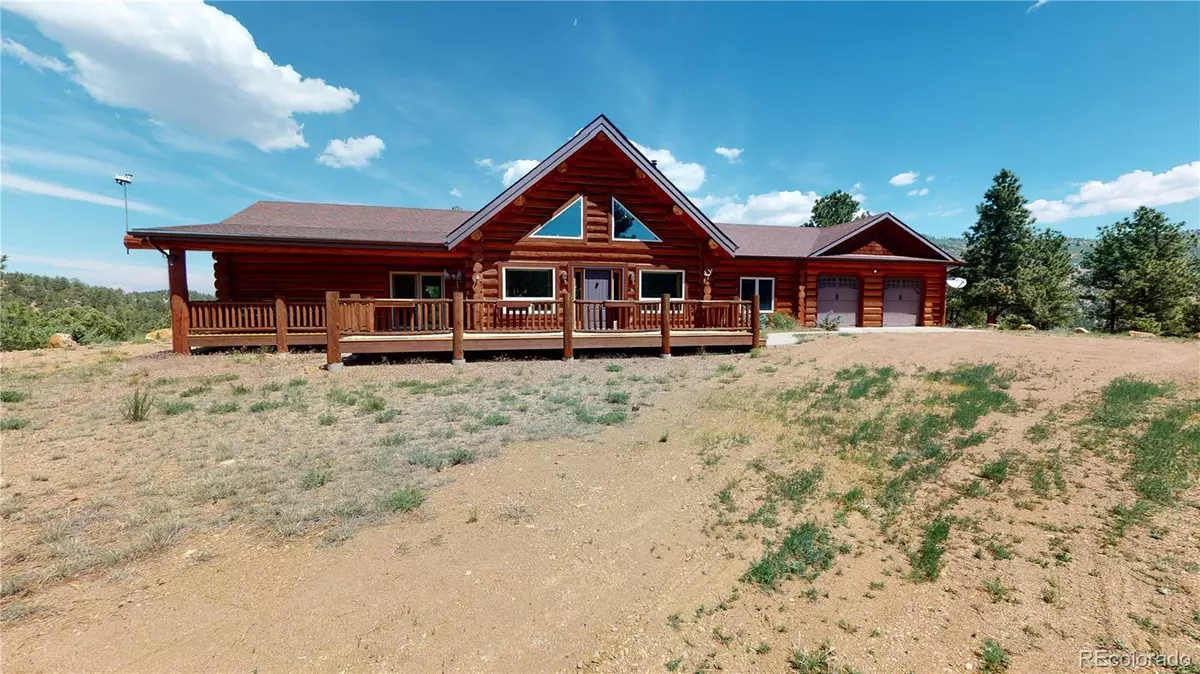$615,000
$649,999
5.4%For more information regarding the value of a property, please contact us for a free consultation.
201 Buck Ridge RD Canon City, CO 81212
3 Beds
2 Baths
2,339 SqFt
Key Details
Sold Price $615,000
Property Type Single Family Home
Sub Type Single Family Residence
Listing Status Sold
Purchase Type For Sale
Square Footage 2,339 sqft
Price per Sqft $262
Subdivision Homestead On Oak Creek
MLS Listing ID 4584006
Sold Date 12/03/22
Bedrooms 3
Full Baths 2
Condo Fees $895
HOA Fees $74/ann
HOA Y/N Yes
Abv Grd Liv Area 2,339
Originating Board recolorado
Year Built 2010
Annual Tax Amount $1,434
Tax Year 2019
Lot Size 35 Sqft
Acres 35.06
Property Description
This is a one of a kind custom Log Cabin Home! built in 2010 with all upgraded features. Walk into the immaculate Great room with an Oversized Custom made Skylight that brings natural light everywhere in the home! With hand chipped Granite and crown molded self closing cabinets throughout the home. All windows and doors are custom made to give 360 degree views everywhere in the home! This home sits on top of a mountain and looks out over the 35 acres with 360 degree unobstructed views! The home has a huge meadow and cross fenced areas for any livestock needs. House is zoned for horses and many more animals! Property is in a gated community so you have guaranteed privacy! Don't miss out on seeing this home! This is the perfect home for someone who wants to live the true Colorado Life style!
Location
State CO
County Fremont
Zoning AF
Rooms
Basement Crawl Space, Sump Pump
Main Level Bedrooms 2
Interior
Interior Features Ceiling Fan(s), Eat-in Kitchen, Five Piece Bath, Kitchen Island, Pantry, Stone Counters, Tile Counters, Utility Sink, Vaulted Ceiling(s), Walk-In Closet(s)
Heating Propane, Wood
Cooling Central Air
Flooring Carpet, Tile, Wood
Fireplaces Number 1
Fireplaces Type Great Room, Wood Burning Stove
Fireplace Y
Appliance Dishwasher, Disposal, Down Draft, Microwave, Oven, Refrigerator, Sump Pump
Laundry In Unit
Exterior
Parking Features 220 Volts, Driveway-Gravel, Heated Garage, Oversized
Garage Spaces 2.0
Fence Full
Utilities Available Cable Available, Electricity Connected, Phone Available, Propane
View Meadow, Mountain(s)
Roof Type Composition
Total Parking Spaces 2
Garage Yes
Building
Lot Description Borders National Forest, Borders Public Land, Level, Meadow, Mountainous, Open Space, Sloped
Foundation Concrete Perimeter
Sewer Septic Tank
Water Well
Structure Type Log
Schools
Elementary Schools Lincoln School Of Science And Technology
Middle Schools Harrison
High Schools Canon City
School District Canon City Re-1
Others
Acceptable Financing Cash, Conventional, VA Loan
Listing Terms Cash, Conventional, VA Loan
Special Listing Condition None
Read Less
Want to know what your home might be worth? Contact us for a FREE valuation!

Our team is ready to help you sell your home for the highest possible price ASAP

© 2024 METROLIST, INC., DBA RECOLORADO® – All Rights Reserved
6455 S. Yosemite St., Suite 500 Greenwood Village, CO 80111 USA
Bought with 8z Real Estate






