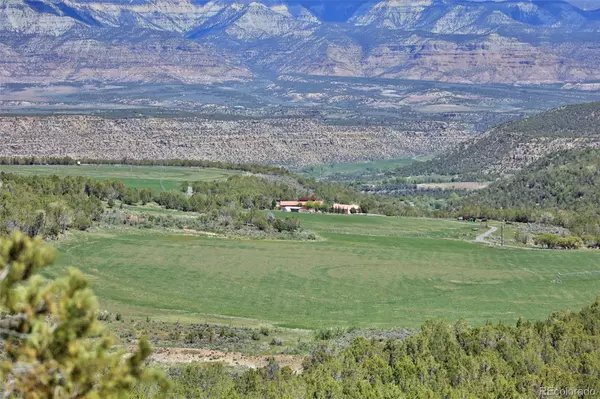$2,350,000
$2,495,000
5.8%For more information regarding the value of a property, please contact us for a free consultation.
11073 54 7/10 RD Molina, CO 81646
3 Beds
3,048 SqFt
Key Details
Sold Price $2,350,000
Property Type Single Family Home
Sub Type Single Family Residence
Listing Status Sold
Purchase Type For Sale
Square Footage 3,048 sqft
Price per Sqft $770
MLS Listing ID 5913753
Sold Date 04/26/22
Bedrooms 3
HOA Y/N No
Abv Grd Liv Area 3,048
Originating Board recolorado
Year Built 2007
Annual Tax Amount $2,460
Tax Year 2020
Lot Size 345 Sqft
Acres 345.5
Property Description
345+ acre mountain ranch with irrigation, spring, side roll, pivots, hay/grass crop and pasture, pond, green house, equipment shed,
stack yard and garden area. BLM borders two sides of property with deeded access and a grazing permit is included. Custom built
with ICF construction 3048 sq ft 3 bd, 3 bath home. Travertine tiled floors and carpet throughout. Spacious gourmet kitchen with
granite countertops, maple cabinets, stainless steel appliances, huge pantry, and breakfast bar. Quality craftsmanship with vaulted
wood ceilings, rock fireplace and in floor radiant heat all add to the deep warmth of the living space. Step out to multiple decks
with ornate balusters for mountain, valley views and wildlife watching. Double car garage is attached to the guest house. Offer
your guests a retreat with wood stove, efficiency kitchen, kegerator, ¾ bath. This property is a quiet paradise with huge hunting
potential. Wildlife of all kinds can be seen. Very private sanctuary with views in every direction. All ranch equipment and
furnishings negotiable.
Location
State CO
County Mesa
Rooms
Basement Crawl Space
Main Level Bedrooms 3
Interior
Interior Features Ceiling Fan(s), Jet Action Tub, Pantry, Vaulted Ceiling(s), Walk-In Closet(s)
Heating Passive Solar, Propane, Radiant Floor, Wood Stove
Cooling None
Flooring Carpet, Tile
Fireplaces Number 1
Fireplaces Type Living Room, Wood Burning Stove
Fireplace Y
Appliance Dishwasher, Double Oven, Dryer, Freezer, Microwave, Oven, Range, Refrigerator, Washer
Exterior
Exterior Feature Dog Run
Parking Features Driveway-Gravel
Garage Spaces 2.0
Fence Full
View Mountain(s), Valley
Roof Type Architecural Shingle
Total Parking Spaces 3
Garage Yes
Building
Lot Description Borders Public Land
Water Spring, Well
Level or Stories One
Structure Type Stucco
Schools
Elementary Schools Plateau Valley
Middle Schools Plateau Valley
High Schools Grand Mesa
School District Plateau Valley 50
Others
Senior Community No
Ownership Individual
Acceptable Financing Cash, Conventional
Listing Terms Cash, Conventional
Special Listing Condition None
Read Less
Want to know what your home might be worth? Contact us for a FREE valuation!

Our team is ready to help you sell your home for the highest possible price ASAP

© 2024 METROLIST, INC., DBA RECOLORADO® – All Rights Reserved
6455 S. Yosemite St., Suite 500 Greenwood Village, CO 80111 USA
Bought with Mossy Oak Properties / Mountain Ranch and Home Brokers






