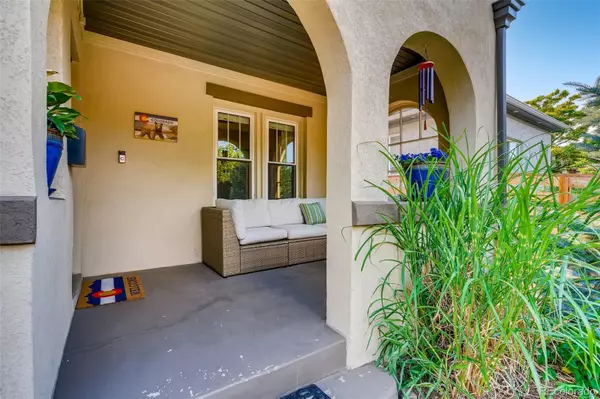$1,200,000
$1,250,000
4.0%For more information regarding the value of a property, please contact us for a free consultation.
2849 Quitman ST Denver, CO 80212
5 Beds
4 Baths
2,415 SqFt
Key Details
Sold Price $1,200,000
Property Type Single Family Home
Sub Type Single Family Residence
Listing Status Sold
Purchase Type For Sale
Square Footage 2,415 sqft
Price per Sqft $496
Subdivision Sloan'S Lake
MLS Listing ID 4433620
Sold Date 12/03/21
Style Traditional
Bedrooms 5
Full Baths 2
Half Baths 1
Three Quarter Bath 1
HOA Y/N No
Abv Grd Liv Area 2,415
Originating Board recolorado
Year Built 1911
Annual Tax Amount $4,810
Tax Year 2019
Acres 0.15
Property Description
OPEN HOUSE 10/16 NOON-3:00! ** Back on market due to buyers backing out 24 hrs prior to close due to life event. Priced below appraised value.* Open, bright, and airy 2 story within walking distance to Sloan’s Lake & the Highlands! Situated on a spacious oversized lot, this recently remodeled home welcomes you with a cozy front porch and meticulous landscaping. Tall ceilings and massive front windows provide a grand entrance into a large, open living space complete with a two-sided fireplace. French doors lead to a fresh office (or extra bedroom/flex space) with lots of storage and a view of the private front porch. The large kitchen boasts an expansive island, double ovens, abundant cabinet space and wine fridge. The attached dining area leads out to a serene, fully fenced, private back yard complete with new deck, Colorado-themed bar and 2 car garage (an additional paved off-street parking space is located in the front too!) The exterior of this home is a gardener’s oasis with mature berry plants, fruit trees, perennials and raised garden beds, complete with a Rachio sprinkler system! Convenient, organized mudroom with laundry space is situated just off the back patio. Follow the steps down to the basement and find a wonderful exercise room/wine cellar/play space with extra storage and crawl space already equipped with a radon system. A lovely powder bathroom is conveniently located on the first floor along with a bedroom with built-ins and a completely updated full bathroom. Upstairs, find two spacious bedrooms with a full bathroom and a dreamy master suite with private bathroom and intimate personal balcony for your morning coffee! Owned solar panels nearly eliminate electric bills! Updates in the last 5 years include: roof, interior paint, kitchen cabinets, carpet, refinished wood floors, main floor bathroom renovation and back yard deck replaced! Potential rezoning in the works to allow ADUs.
Location
State CO
County Denver
Zoning U-SU-C
Rooms
Basement Interior Entry, Partial, Unfinished
Main Level Bedrooms 2
Interior
Interior Features Breakfast Nook, Butcher Counters, Eat-in Kitchen, Granite Counters, High Ceilings, Kitchen Island, Primary Suite, Open Floorplan, Pantry, Radon Mitigation System, Walk-In Closet(s)
Heating Forced Air, Natural Gas, Solar
Cooling Central Air
Flooring Carpet, Tile, Wood
Fireplaces Number 1
Fireplaces Type Gas Log, Living Room
Fireplace Y
Appliance Convection Oven, Cooktop, Dishwasher, Disposal, Double Oven, Down Draft, Dryer, Microwave, Oven, Refrigerator, Washer, Wine Cooler
Laundry In Unit
Exterior
Exterior Feature Balcony, Dog Run, Garden
Parking Features Concrete, Smart Garage Door
Garage Spaces 2.0
Fence Full
View Mountain(s)
Roof Type Composition
Total Parking Spaces 3
Garage No
Building
Lot Description Irrigated, Landscaped, Level, Many Trees, Near Public Transit, Sprinklers In Front, Sprinklers In Rear
Water Public
Level or Stories Two
Structure Type Stucco
Schools
Elementary Schools Brown
Middle Schools Bryant-Webster
High Schools North
School District Denver 1
Others
Senior Community No
Ownership Individual
Acceptable Financing Cash, Conventional
Listing Terms Cash, Conventional
Special Listing Condition None
Read Less
Want to know what your home might be worth? Contact us for a FREE valuation!

Our team is ready to help you sell your home for the highest possible price ASAP

© 2024 METROLIST, INC., DBA RECOLORADO® – All Rights Reserved
6455 S. Yosemite St., Suite 500 Greenwood Village, CO 80111 USA
Bought with LIV Sotheby's International Realty






