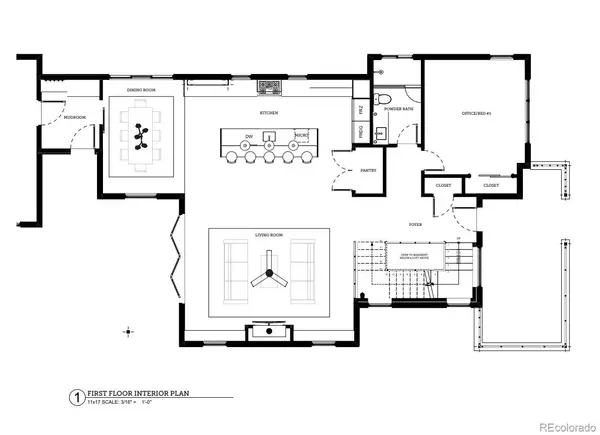$2,074,020
$2,000,000
3.7%For more information regarding the value of a property, please contact us for a free consultation.
1061 Leyden ST Denver, CO 80220
5 Beds
5 Baths
4,403 SqFt
Key Details
Sold Price $2,074,020
Property Type Single Family Home
Sub Type Single Family Residence
Listing Status Sold
Purchase Type For Sale
Square Footage 4,403 sqft
Price per Sqft $471
Subdivision Montclair
MLS Listing ID 8867409
Sold Date 09/30/22
Bedrooms 5
Full Baths 4
Three Quarter Bath 1
HOA Y/N No
Abv Grd Liv Area 2,938
Originating Board recolorado
Year Built 2021
Annual Tax Amount $1,631
Tax Year 2019
Acres 0.17
Property Description
Denver's premier builder, Work Shop, is preparing to break ground on this stunning home. Beautifully designed with 5 bedrooms & 5 bathrooms this new home sits on a large lot and will feature an open floor plan, chefs kitchen with large island and professional grade stainless appliances, solid hardwood flooring and high-end designer finishes throughout. Well appointed master bedroom with spa like en suite bathroom featuring a double vanity, over sized shower, free standing tub and large walk-in closet. Open main level floor plan with bedroom/office and sliding glass wall that accordions open to connect your outdoor and indoor living spaces. The finished basement includes the fifth bedroom and full bath as well as an optional wet bar, large flex space and gaming area. Buyer customization available depending on phase of construction. Call today for additional information and/or to set up a time to walk the property. Renderings are not exact representations. Photographs are of previous projects. Estimated completion date is Summer 2022. Visit www.workshopdenver.com to learn more about the builder and see additional projects.
Location
State CO
County Denver
Zoning E-SU-DX
Rooms
Basement Finished
Main Level Bedrooms 1
Interior
Heating Forced Air
Cooling Central Air
Fireplace N
Exterior
Garage Spaces 2.0
Roof Type Composition
Total Parking Spaces 2
Garage No
Building
Lot Description Level
Level or Stories Two
Structure Type Frame, Wood Siding
Schools
Elementary Schools Palmer
Middle Schools Hill
High Schools George Washington
School District Denver 1
Others
Senior Community No
Ownership Corporation/Trust
Acceptable Financing Cash, Conventional
Listing Terms Cash, Conventional
Special Listing Condition None
Read Less
Want to know what your home might be worth? Contact us for a FREE valuation!

Our team is ready to help you sell your home for the highest possible price ASAP

© 2024 METROLIST, INC., DBA RECOLORADO® – All Rights Reserved
6455 S. Yosemite St., Suite 500 Greenwood Village, CO 80111 USA
Bought with Work Shop Realty, LLC






