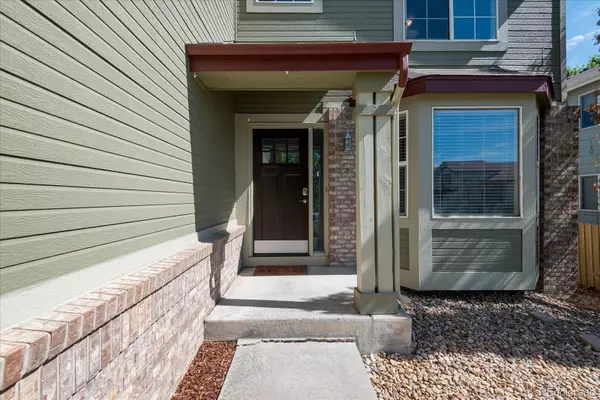$635,000
$619,900
2.4%For more information regarding the value of a property, please contact us for a free consultation.
17011 Hastings AVE Parker, CO 80134
5 Beds
4 Baths
3,223 SqFt
Key Details
Sold Price $635,000
Property Type Single Family Home
Sub Type Single Family Residence
Listing Status Sold
Purchase Type For Sale
Square Footage 3,223 sqft
Price per Sqft $197
Subdivision Clarke Farms
MLS Listing ID 3033169
Sold Date 02/04/22
Style Traditional
Bedrooms 5
Full Baths 2
Half Baths 1
Three Quarter Bath 1
Condo Fees $98
HOA Fees $98/mo
HOA Y/N Yes
Abv Grd Liv Area 2,278
Originating Board recolorado
Year Built 1996
Annual Tax Amount $2,691
Tax Year 2020
Acres 0.11
Property Description
Exceptionally well cared for 2 story home in Clark Farm! Upon entering you'll notice the gleaming hardwoods, open floor plan, natural light, recessed lighting and upgrades throughout!!! This home has seen remodeling throughout! Brand new roof installed! The kitchen features newer cabinetry, granite counters, stainless appliances, glass tile backsplash, double oven, pot filler, newer lighting fixtures, vent hood, gas stove and much more. The second story features 4 bedrooms with a large master! The master has vaulted ceilings, a ceiling fan, and a large walk-in closet. The master bath has been fully updated with dual sinks, tile flooring, granite counters and a large soaking tub! The additional 2nd story bath has seen recent updating with custom tile work, dual sinks, shiplap wood paneling, new vanity and new tile flooring. The finished basement includes an additional bedroom and bath plus a large additional entertaining space! The garage in insulated and includes built-in storage, a side access door to the yard and utility sink. The backyard has been carefully manicured and is the perfect spot to relax after a long day! Conveniently located near Mainstreet, Downton Parker, Reuter Hess Incline, walking/biking/hiking trails, and so much more!
Location
State CO
County Douglas
Rooms
Basement Partial
Interior
Interior Features Ceiling Fan(s), Eat-in Kitchen, Granite Counters, High Ceilings, High Speed Internet, Open Floorplan, Pantry, Smoke Free, Utility Sink, Vaulted Ceiling(s), Walk-In Closet(s)
Heating Forced Air, Natural Gas
Cooling Central Air
Flooring Carpet, Wood
Fireplaces Number 1
Fireplaces Type Family Room
Fireplace Y
Appliance Disposal, Oven, Refrigerator
Exterior
Exterior Feature Private Yard, Rain Gutters
Parking Features Concrete, Exterior Access Door, Insulated Garage, Storage
Garage Spaces 2.0
Fence Full
Utilities Available Cable Available, Electricity Connected, Internet Access (Wired), Natural Gas Connected
Roof Type Composition
Total Parking Spaces 2
Garage No
Building
Lot Description Irrigated, Landscaped, Level
Foundation Slab
Sewer Public Sewer
Water Public
Level or Stories Two
Structure Type Frame, Wood Siding
Schools
Elementary Schools Cherokee Trail
Middle Schools Sierra
High Schools Chaparral
School District Douglas Re-1
Others
Senior Community No
Ownership Individual
Acceptable Financing Cash, Conventional, FHA, VA Loan
Listing Terms Cash, Conventional, FHA, VA Loan
Special Listing Condition None
Read Less
Want to know what your home might be worth? Contact us for a FREE valuation!

Our team is ready to help you sell your home for the highest possible price ASAP

© 2024 METROLIST, INC., DBA RECOLORADO® – All Rights Reserved
6455 S. Yosemite St., Suite 500 Greenwood Village, CO 80111 USA
Bought with Keller Williams Realty Urban Elite






