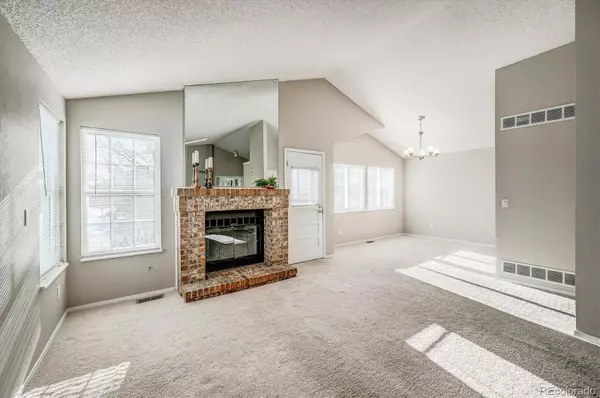$498,000
$435,000
14.5%For more information regarding the value of a property, please contact us for a free consultation.
10430 W 83rd AVE Arvada, CO 80005
2 Beds
3 Baths
1,736 SqFt
Key Details
Sold Price $498,000
Property Type Single Family Home
Sub Type Single Family Residence
Listing Status Sold
Purchase Type For Sale
Square Footage 1,736 sqft
Price per Sqft $286
Subdivision Lake Crest Cluster Homes
MLS Listing ID 7260590
Sold Date 02/09/22
Style Contemporary
Bedrooms 2
Full Baths 1
Half Baths 1
Three Quarter Bath 1
Condo Fees $70
HOA Fees $70/mo
HOA Y/N Yes
Abv Grd Liv Area 1,071
Originating Board recolorado
Year Built 1987
Annual Tax Amount $2,354
Tax Year 2020
Acres 0.07
Property Description
Stunning former show home in perfect condition is ready for a discerning buyer looking for any easy to maintain home in a premier neighborhood.The entire home has been freshly painted with warm earth tones. As you enter the sunny, formal living room, you will note the skylight over the entry, the soaring vaulted ceilings & brick gas log fireplace for toasty winter evenings.The large formal dining room--with access to the fully fenced & landscaped, private back yard--sits perfectly between the living room and the open, contemporary kitchen with gleaming light oak cabinets, Corian countertops, perfectly maintained laminate wood floors, DW & brand new SS refrigerator & stove. Small, over counter windows provide natural light, as does the skylight in the vaulted ceiling. Chefs will love the convenience & size of this space while preparing holiday meals for their family. The spacious study has built in bookcases & is adjacent to a 1/2 bath for guests. Next you will find the oversized master bedroom w/vaulted ceilings, a full bath w/skylight, 2 sinks, a sunken tub & a large closet for the owners.Stroll down the open stairs to a multi purpose room which can easily be used as a second bedroom (with closet) or a combo guest area, family room or whatever you desire. There is, of course, a 3/4 bath on this level and the laundry is located adjacent to the bathroom for your convenience. The heated garage is also accessed directly from this level & is ready for a workshop.The home sits on a corner, so the feeling in & out is of spaciousness. A community club house, swimming pool & tennis courts are nearby.There are abundant bike paths, a very large community park--just West of the subdivision--and easy access to 86th, but far enough for noise abatement. You can also easily access the Standley Lake bike trails and head whichever direction your heart desires.Shopping and schools are nearby. This is a home you can move in and enjoy--so it's perfect for everyone in our busy world!
Location
State CO
County Jefferson
Zoning PUD
Rooms
Basement Bath/Stubbed, Daylight, Finished, Interior Entry, Partial
Main Level Bedrooms 1
Interior
Interior Features Breakfast Nook, Corian Counters, High Speed Internet, Open Floorplan, Pantry, Smoke Free, Vaulted Ceiling(s), Walk-In Closet(s)
Heating Forced Air, Natural Gas
Cooling Central Air
Flooring Carpet, Cork, Laminate, Tile
Fireplaces Number 1
Fireplaces Type Gas Log, Living Room
Fireplace Y
Appliance Dishwasher, Disposal, Dryer, Gas Water Heater, Oven, Range, Range Hood, Refrigerator, Washer
Laundry In Unit
Exterior
Exterior Feature Private Yard, Rain Gutters
Parking Features Concrete, Dry Walled, Finished, Floor Coating, Heated Garage
Garage Spaces 2.0
Fence Full
Utilities Available Cable Available, Electricity Connected, Internet Access (Wired), Natural Gas Connected
Roof Type Composition
Total Parking Spaces 2
Garage Yes
Building
Lot Description Corner Lot, Level, Many Trees, Sprinklers In Front, Sprinklers In Rear
Foundation Concrete Perimeter, Slab
Sewer Public Sewer
Water Public
Level or Stories Two
Structure Type Brick, Frame, Wood Siding
Schools
Elementary Schools Sierra
Middle Schools Oberon
High Schools Ralston Valley
School District Jefferson County R-1
Others
Senior Community No
Ownership Individual
Acceptable Financing Cash, Conventional, FHA, VA Loan
Listing Terms Cash, Conventional, FHA, VA Loan
Special Listing Condition None
Pets Allowed Cats OK, Dogs OK
Read Less
Want to know what your home might be worth? Contact us for a FREE valuation!

Our team is ready to help you sell your home for the highest possible price ASAP

© 2024 METROLIST, INC., DBA RECOLORADO® – All Rights Reserved
6455 S. Yosemite St., Suite 500 Greenwood Village, CO 80111 USA
Bought with Radius Agent LLC






