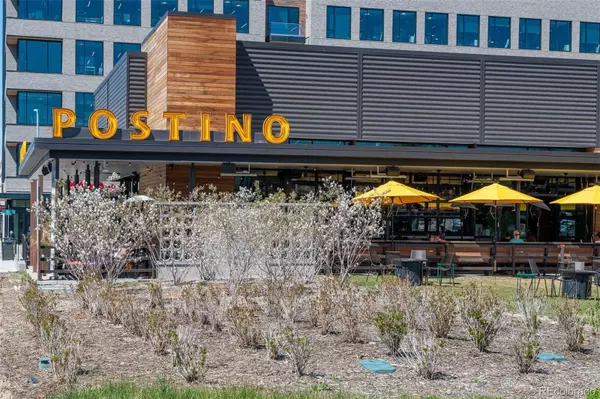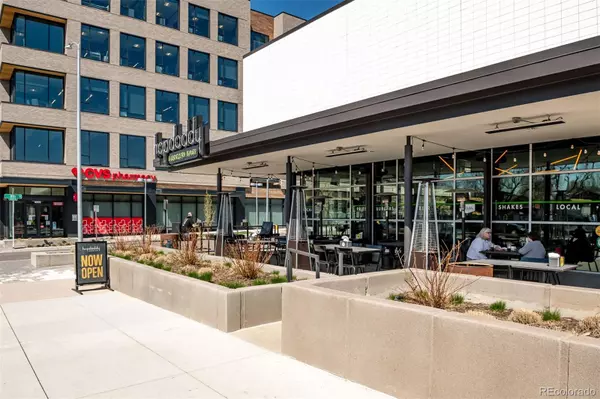$1,371,960
$1,299,000
5.6%For more information regarding the value of a property, please contact us for a free consultation.
1170 N Eudora ST Denver, CO 80220
4 Beds
5 Baths
4,012 SqFt
Key Details
Sold Price $1,371,960
Property Type Single Family Home
Sub Type Single Family Residence
Listing Status Sold
Purchase Type For Sale
Square Footage 4,012 sqft
Price per Sqft $341
Subdivision Mayfair
MLS Listing ID 4866473
Sold Date 03/29/22
Style Contemporary
Bedrooms 4
Full Baths 3
Half Baths 1
Three Quarter Bath 1
HOA Y/N No
Abv Grd Liv Area 4,012
Originating Board recolorado
Year Built 1948
Annual Tax Amount $2,214
Tax Year 2019
Acres 0.17
Property Description
As soon as you walk in the front door, you know this home is special. A cool, contemporary design and clean lines define this newly constructed home boasting over 4000 bright & airy square feet outfitted with large high end windows throughout. The main level features an open kitchen appointed with high-end quartz countertops, ample cabinetry, huge island with overhang for eating in addition to a full bath, 2 mudrooms and and office/5th bedroom, a great room with fireplace and a lovely dining room. From the dining area, the ceiling opens to the second floor highlighting a gorgeous chandelier while adding to the drama of the already high ceilings on each level. The open, modern staircase leads you to the second level featuring 4 bedrooms starting with a massive master suite equipped with a large his and hers closets, tiled bath with dual vanities, deep stand alone tub and a high end glassed in shower. The 2nd level is finished off with three additional bedrooms including an en suite junior master and 2 additional bedrooms (sharing a large full bath with designer tile), as well as a conveniently located laundry area. The third floor has views of the mountains and has desirable indoor and outdoor spaces for entertaining. To add to the fun, there is a wet bar and a convenient water closet to keep guests (or you) from having to run up and down the stairs during entertaining. Located in the desirable Mayfair neighborhood, you're blocks from 9th + CO's new boutiques, restaurants, a state-of-the-art movie theater and fitness studios as well as long-time Denver favorites like Snooze, Trader Joe’s, Cherry Creek Mall, City Park and the Denver Zoo. This area is BOOMING! As a bonus, the builder has replaced the entire sewer and gas lines and will include professional landscaping. Project is estimated for completion in October 2021. Get in early if you want time to pick some of your own finishes or colors.
Location
State CO
County Denver
Zoning U-SU-C
Interior
Interior Features Eat-in Kitchen, Five Piece Bath, Kitchen Island, Open Floorplan, Quartz Counters, Walk-In Closet(s), Wet Bar
Heating Forced Air, Natural Gas
Cooling Central Air
Flooring Tile, Wood
Fireplace N
Appliance Dishwasher, Oven, Range, Range Hood, Refrigerator
Laundry In Unit
Exterior
Garage Spaces 2.0
Roof Type Concrete
Total Parking Spaces 2
Garage No
Building
Lot Description Level
Sewer Public Sewer
Water Public
Level or Stories Two
Structure Type Brick, Frame, Stucco
Schools
Elementary Schools Palmer
Middle Schools Hill
High Schools George Washington
School District Denver 1
Others
Senior Community No
Ownership Corporation/Trust
Acceptable Financing Cash, Conventional, Jumbo
Listing Terms Cash, Conventional, Jumbo
Special Listing Condition None
Read Less
Want to know what your home might be worth? Contact us for a FREE valuation!

Our team is ready to help you sell your home for the highest possible price ASAP

© 2024 METROLIST, INC., DBA RECOLORADO® – All Rights Reserved
6455 S. Yosemite St., Suite 500 Greenwood Village, CO 80111 USA
Bought with RE/MAX Alliance






