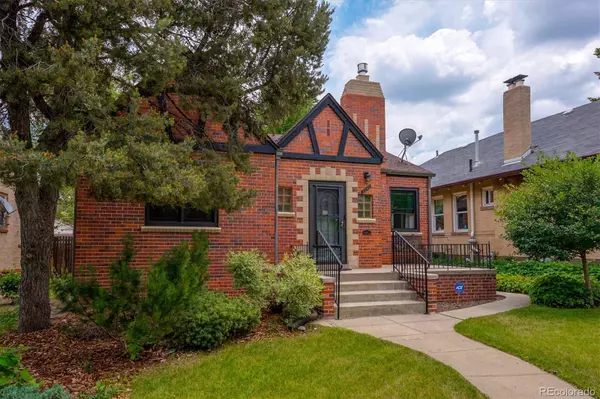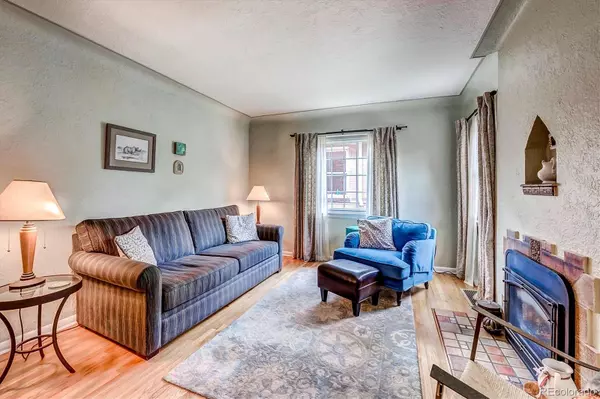$775,000
$774,900
For more information regarding the value of a property, please contact us for a free consultation.
2540 Hudson ST Denver, CO 80207
3 Beds
2 Baths
1,921 SqFt
Key Details
Sold Price $775,000
Property Type Single Family Home
Sub Type Single Family Residence
Listing Status Sold
Purchase Type For Sale
Square Footage 1,921 sqft
Price per Sqft $403
Subdivision Park Hill
MLS Listing ID 3181322
Sold Date 08/02/22
Style Tudor
Bedrooms 3
Full Baths 2
HOA Y/N No
Abv Grd Liv Area 1,043
Originating Board recolorado
Year Built 1940
Annual Tax Amount $2,978
Tax Year 2019
Acres 0.13
Property Description
This vintage storybook charmer will enchant you all the way to the closing table! Come to Park Hill and feel the days of old complimented by the modern updates of today! This adorable home will lure you in at every turn from the timeless archways to the brick exterior! At first glance, you are greeted with curb appeal straight from the movies! This home presents with 3 beds, 2 baths, New Appliances (Stove, Refrigerator, Microwave), beautiful real hardwood floors, updated bathrooms, finished basement with family room, large bedroom, full bath, laundry and storage room. The back yard is a wonderful oasis on it's own with a garden ready for it's next caretaker, plenty of room for entertaining and a newer two car detached garage! All shelving in Pantry (downstairs), Laundry Room, Storage Room and Garage all stays!! Line your fence with summer lighting and get ready for your outdoor bbq that is sure to send your guests home wishing they owned this fairytale! NO SHOWINGS UNTIL FRIDAY, JULY 15th.
Location
State CO
County Denver
Zoning U-SU-C
Rooms
Basement Full
Main Level Bedrooms 2
Interior
Interior Features Ceiling Fan(s), Eat-in Kitchen
Heating Forced Air, Natural Gas
Cooling Central Air
Flooring Laminate, Tile, Wood
Fireplaces Number 1
Fireplaces Type Living Room
Fireplace Y
Appliance Dishwasher, Disposal, Dryer, Microwave, Oven, Refrigerator, Washer
Exterior
Exterior Feature Garden, Private Yard
Garage Spaces 2.0
Fence Full
Utilities Available Cable Available, Electricity Connected, Natural Gas Connected
Roof Type Composition
Total Parking Spaces 2
Garage No
Building
Lot Description Level, Sprinklers In Front, Sprinklers In Rear
Foundation Block
Sewer Public Sewer
Water Public
Level or Stories One
Structure Type Brick
Schools
Elementary Schools Park Hill
Middle Schools Smiley
High Schools East
School District Denver 1
Others
Senior Community No
Ownership Individual
Acceptable Financing Cash, Conventional, Other
Listing Terms Cash, Conventional, Other
Special Listing Condition None
Read Less
Want to know what your home might be worth? Contact us for a FREE valuation!

Our team is ready to help you sell your home for the highest possible price ASAP

© 2024 METROLIST, INC., DBA RECOLORADO® – All Rights Reserved
6455 S. Yosemite St., Suite 500 Greenwood Village, CO 80111 USA
Bought with West and Main Homes Inc






