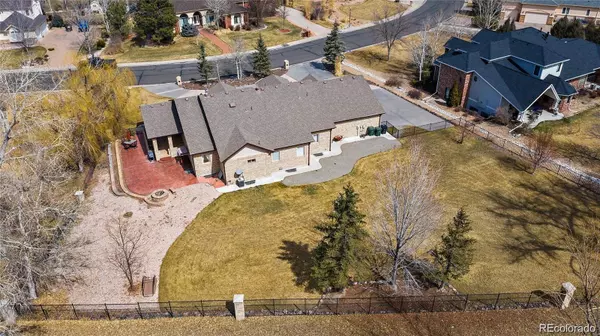$950,000
$988,900
3.9%For more information regarding the value of a property, please contact us for a free consultation.
38 Blue Heron DR Thornton, CO 80241
3 Beds
3 Baths
2,863 SqFt
Key Details
Sold Price $950,000
Property Type Single Family Home
Sub Type Single Family Residence
Listing Status Sold
Purchase Type For Sale
Square Footage 2,863 sqft
Price per Sqft $331
Subdivision Lake Avery Estates
MLS Listing ID 6156277
Sold Date 01/05/22
Style Contemporary
Bedrooms 3
Full Baths 3
Condo Fees $175
HOA Fees $175/mo
HOA Y/N Yes
Abv Grd Liv Area 2,863
Originating Board recolorado
Year Built 1997
Annual Tax Amount $5,525
Tax Year 2020
Acres 0.69
Property Description
Location, Location, Location!!Welcome to this beautiful ranch style home in prestigious Avery Estates! Recently updated throughout! As you enter you will be greeted with an open floor plan and many windows allowing for plenty of natural light to pour in. Curl up in the family room around the gas fireplace on those chilly Colorado evenings. The kitchen features plenty of cabinetry, white marble counter tops, kitchen nook and bar style seating, high-end black stainless steel appliances and large pantry! There are TWO huge master bedrooms, each with a walk in closet, five piece bath and marble counter top. There is also a third bedroom and flex space/media area. This house is perfect for entertaining with a large covered patio that leads out to the uncovered patio, fire pit and massive back yard.The full basement is unfinished and awaiting your creativity. 4 car garage! The location is amazing, just across the street from Avery Lake and adjacent to a vast trail system and public open space to the west. New Storm Roof! To view this gorgeous property please call listing agent 7202205432
Location
State CO
County Adams
Rooms
Basement Full
Main Level Bedrooms 3
Interior
Interior Features Breakfast Nook, Built-in Features, Eat-in Kitchen, Five Piece Bath, Granite Counters, In-Law Floor Plan, Kitchen Island, Marble Counters, Primary Suite, No Stairs, Open Floorplan, Pantry, Quartz Counters, Smoke Free, Walk-In Closet(s), Wet Bar
Heating Forced Air
Cooling Central Air
Flooring Wood
Fireplaces Number 1
Fireplaces Type Family Room
Fireplace Y
Appliance Cooktop, Dishwasher, Disposal, Microwave, Oven, Range, Self Cleaning Oven
Laundry In Unit
Exterior
Exterior Feature Balcony, Dog Run, Fire Pit, Garden, Private Yard
Garage Spaces 4.0
Fence Full
Waterfront Description Lake
Roof Type Architecural Shingle, Wood
Total Parking Spaces 4
Garage Yes
Building
Lot Description Greenbelt, Open Space, Sprinklers In Front, Sprinklers In Rear
Foundation Slab
Level or Stories One
Structure Type Brick
Schools
Elementary Schools Hunters Glen
Middle Schools Century
High Schools Mountain Range
School District Adams 12 5 Star Schl
Others
Senior Community No
Ownership Individual
Acceptable Financing 1031 Exchange, Cash, Conventional, FHA, Jumbo, VA Loan
Listing Terms 1031 Exchange, Cash, Conventional, FHA, Jumbo, VA Loan
Special Listing Condition None
Read Less
Want to know what your home might be worth? Contact us for a FREE valuation!

Our team is ready to help you sell your home for the highest possible price ASAP

© 2024 METROLIST, INC., DBA RECOLORADO® – All Rights Reserved
6455 S. Yosemite St., Suite 500 Greenwood Village, CO 80111 USA
Bought with Pioneer Group Realty, LLC






