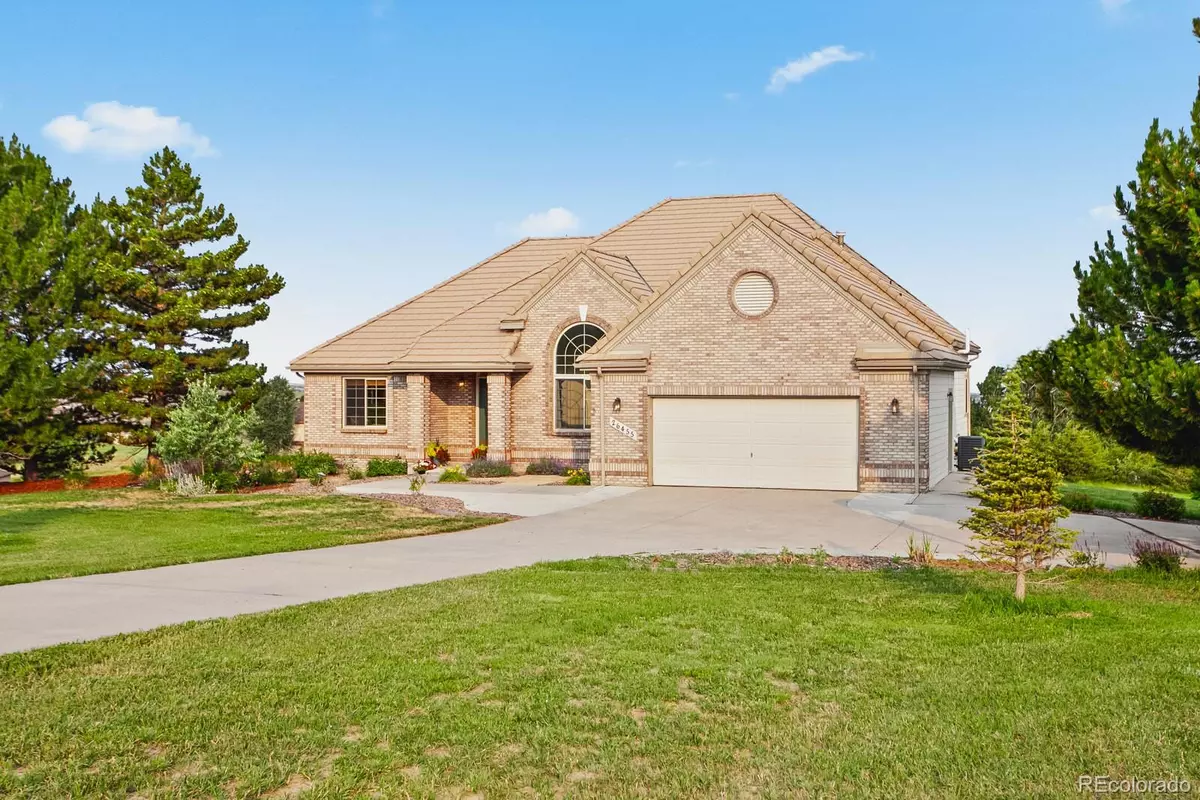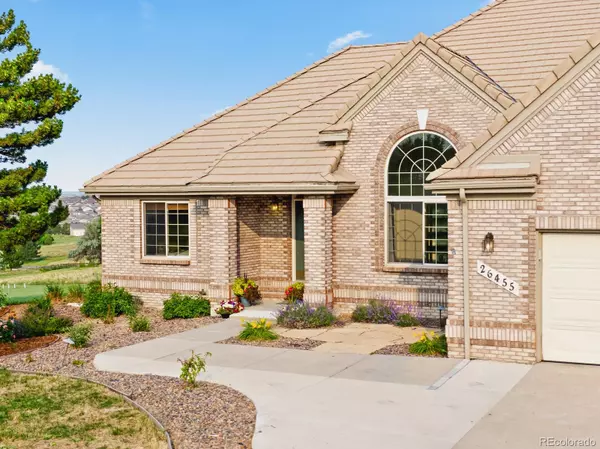$1,150,000
$1,150,000
For more information regarding the value of a property, please contact us for a free consultation.
26455 E Otero DR Aurora, CO 80016
5 Beds
4 Baths
4,248 SqFt
Key Details
Sold Price $1,150,000
Property Type Single Family Home
Sub Type Single Family Residence
Listing Status Sold
Purchase Type For Sale
Square Footage 4,248 sqft
Price per Sqft $270
Subdivision Stage Run
MLS Listing ID 5774954
Sold Date 12/29/21
Bedrooms 5
Full Baths 2
Three Quarter Bath 2
Condo Fees $280
HOA Fees $280/mo
HOA Y/N Yes
Abv Grd Liv Area 2,248
Originating Board recolorado
Year Built 1992
Annual Tax Amount $4,739
Tax Year 2020
Lot Size 2 Sqft
Acres 2.02
Property Description
CHECK OUT THESE VIEWS!! This home offers the best of both worlds with incredible mountain & city views! Updated ranch-style home on 2+ acres! Quiet neighborhood with large lots offer sanctuary-like living. This home presents a country feel with under 30 minute commutes to Downtown Denver, Denver International Airport & the DTC. Excellent floor plan with great flow & tons of natural light. Gorgeous new engineered wood plank flooring throughout main & basement. Spacious family room features a 2-sided brick fireplace that opens to the kitchen. The huge eat-in kitchen includes dream space by fireplace & bay window, ideal for homework space. Slab granite countertops gleam. Large breakfast bar peninsula with stylish pendants. Built-in desk with cubbies for added storage. Formal living feels bright & airy, with large picture window & vaulted ceiling. Master suite & all bedrooms have brand new carpet. From the master, a barn door opens to the five piece master bath with granite, jetted tub, walk-in closet & private WC. Bedrooms 2 & 3 both have ceiling fans, & are served by a full bath with granite. Expansive back deck offers the majesty of uninterrupted mountain views from Pikes Peak past the downtown Denver city skyline to Boulder. Huge premium lot is a ready space for kids, pets, gardens & barbecues. Finished walkout basement offers complete second living quarters, with full kitchen, 2 BRs, 2 baths & W/D hookups, perfect for in-laws or guests. The lower level great room has new engineered wood planks. In addition to 2 large bedrooms with new carpet, there are 2 more non-conforming rooms with new carpet that function great for an exercise room, hobby room or additional guest rooms. Additional features include new interior paint throughout, concrete/cement roof, oversized 2-car garage & sprinklers in front & back. Close to elementary, middle & high school in Cherry Creek district. This is a fantastic option for anyone who loves a perfect blend of company, privacy & views.
Location
State CO
County Arapahoe
Rooms
Basement Finished, Full, Walk-Out Access
Main Level Bedrooms 3
Interior
Interior Features Ceiling Fan(s), Eat-in Kitchen, Five Piece Bath, In-Law Floor Plan, Jack & Jill Bathroom, Kitchen Island, Primary Suite, Open Floorplan, Radon Mitigation System, Utility Sink, Vaulted Ceiling(s), Walk-In Closet(s)
Heating Forced Air, Natural Gas
Cooling Central Air
Flooring Bamboo, Carpet, Tile, Wood
Fireplaces Number 1
Fireplaces Type Family Room, Gas, Gas Log, Kitchen
Fireplace Y
Appliance Dishwasher, Microwave, Oven, Range, Refrigerator, Water Softener
Exterior
Exterior Feature Private Yard
Garage Spaces 2.0
View City, Mountain(s)
Roof Type Concrete
Total Parking Spaces 2
Garage Yes
Building
Lot Description Landscaped, Open Space
Foundation Slab
Sewer Public Sewer
Water Public
Level or Stories One
Structure Type Brick, Concrete
Schools
Elementary Schools Black Forest Hills
Middle Schools Fox Ridge
High Schools Cherokee Trail
School District Cherry Creek 5
Others
Senior Community No
Ownership Individual
Acceptable Financing Cash, Conventional, FHA, VA Loan
Listing Terms Cash, Conventional, FHA, VA Loan
Special Listing Condition None
Read Less
Want to know what your home might be worth? Contact us for a FREE valuation!

Our team is ready to help you sell your home for the highest possible price ASAP

© 2024 METROLIST, INC., DBA RECOLORADO® – All Rights Reserved
6455 S. Yosemite St., Suite 500 Greenwood Village, CO 80111 USA
Bought with BTT Real Estate






