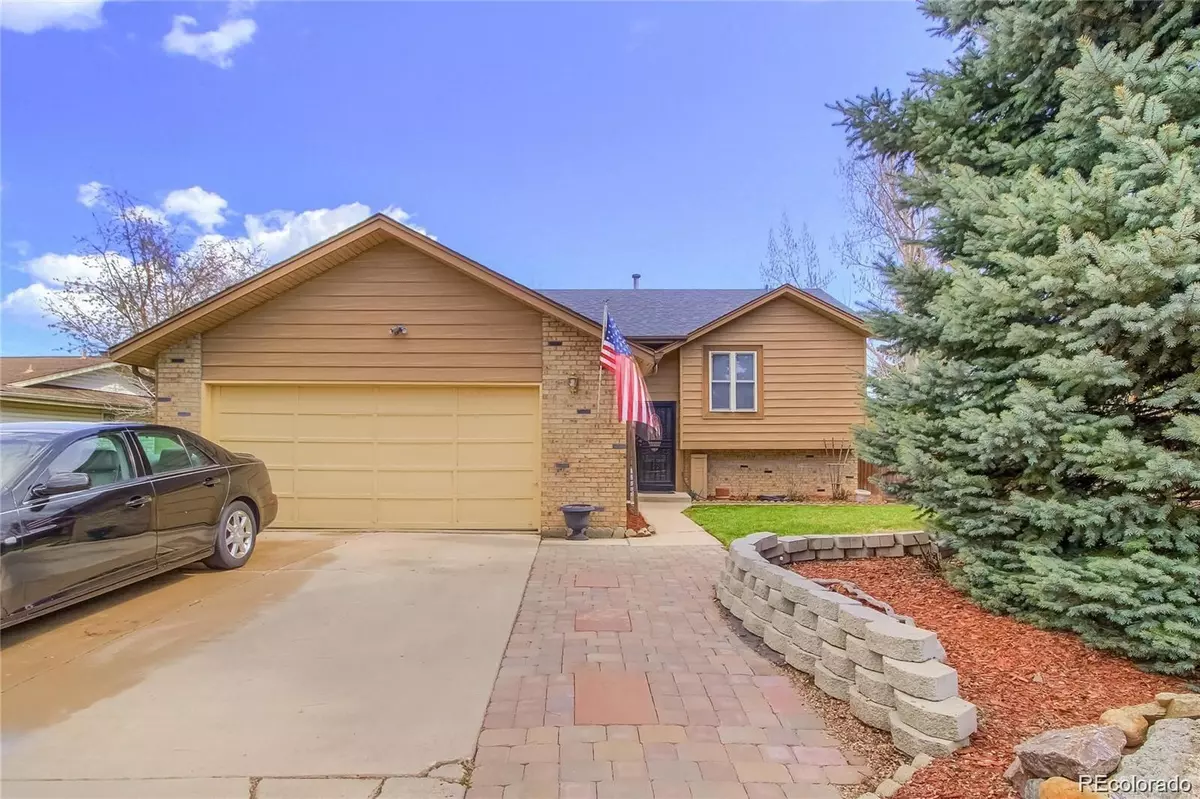$580,000
$589,900
1.7%For more information regarding the value of a property, please contact us for a free consultation.
4933 W Radcliff AVE Denver, CO 80236
4 Beds
2 Baths
2,315 SqFt
Key Details
Sold Price $580,000
Property Type Single Family Home
Sub Type Single Family Residence
Listing Status Sold
Purchase Type For Sale
Square Footage 2,315 sqft
Price per Sqft $250
Subdivision Pinehurst Estates
MLS Listing ID 3216681
Sold Date 01/04/22
Bedrooms 4
Full Baths 2
HOA Y/N No
Abv Grd Liv Area 1,198
Originating Board recolorado
Year Built 1974
Annual Tax Amount $1,878
Tax Year 2018
Acres 0.24
Property Description
Need extra living space? Room to store toys? This home has it all! With abundant space upstairs AND a spacious extra living space downstairs, this home has tons of potential. The downstairs also has easy access to the backyard, just in case you do not want to walk upstairs to exit the home. The home sits on a very large, over-sized lot with a 10 foot fence surrounding the backyard, so there is plenty of room to store all of your toys - RV, boats, jet skis, whatever your heart desires!
In addition to the over-sized yard with tons of room, there is also plenty of mature landscaping and trees. In fact, the front yard feels like it is it's own private retreat!
Sitting just off Quincy, this beautiful Southwest Denver home has easy access to just about everything! It is in close proximity to several parks, restaurants, country clubs, grocery stores, and highways!
This 4 bedroom/ 2 bath home has an open floor plan with plenty of room to entertain The kitchen has beautiful granite-slab counter tops, a breakfast bar, stained cherry cupboards, and stainless steel appliances. Enjoy cool evenings by the wood burning fireplace - a RARE find these days, or warm days on the porch. There are also raised garden beds in the backyard, just waiting for you to add your own personal touch. The fully finished walk-out basement allows easy access to the backyard, as well as plenty of room to play. You won't want to miss this beautiful home!
Pet free and smoke free! Come see it today!
Photos were taken last year. Home has more items in it now.
Location
State CO
County Denver
Zoning S-SU-FX
Rooms
Basement Finished, Full, Walk-Out Access
Main Level Bedrooms 2
Interior
Interior Features Granite Counters
Heating Forced Air
Cooling Central Air
Flooring Carpet, Tile
Fireplaces Number 1
Fireplaces Type Family Room
Fireplace Y
Appliance Cooktop, Dishwasher, Disposal, Microwave, Oven, Refrigerator
Laundry In Unit
Exterior
Exterior Feature Garden
Garage Spaces 2.0
Fence Partial
Utilities Available Cable Available, Electricity Connected, Internet Access (Wired)
Roof Type Composition
Total Parking Spaces 2
Garage Yes
Building
Lot Description Level
Foundation Structural
Sewer Public Sewer
Water Public
Level or Stories One
Structure Type Frame
Schools
Elementary Schools Kaiser
Middle Schools Strive Federal
High Schools John F. Kennedy
School District Denver 1
Others
Senior Community No
Ownership Individual
Acceptable Financing Cash, Conventional, FHA, VA Loan
Listing Terms Cash, Conventional, FHA, VA Loan
Special Listing Condition None
Read Less
Want to know what your home might be worth? Contact us for a FREE valuation!

Our team is ready to help you sell your home for the highest possible price ASAP

© 2024 METROLIST, INC., DBA RECOLORADO® – All Rights Reserved
6455 S. Yosemite St., Suite 500 Greenwood Village, CO 80111 USA
Bought with LIV Sotheby's International Realty






