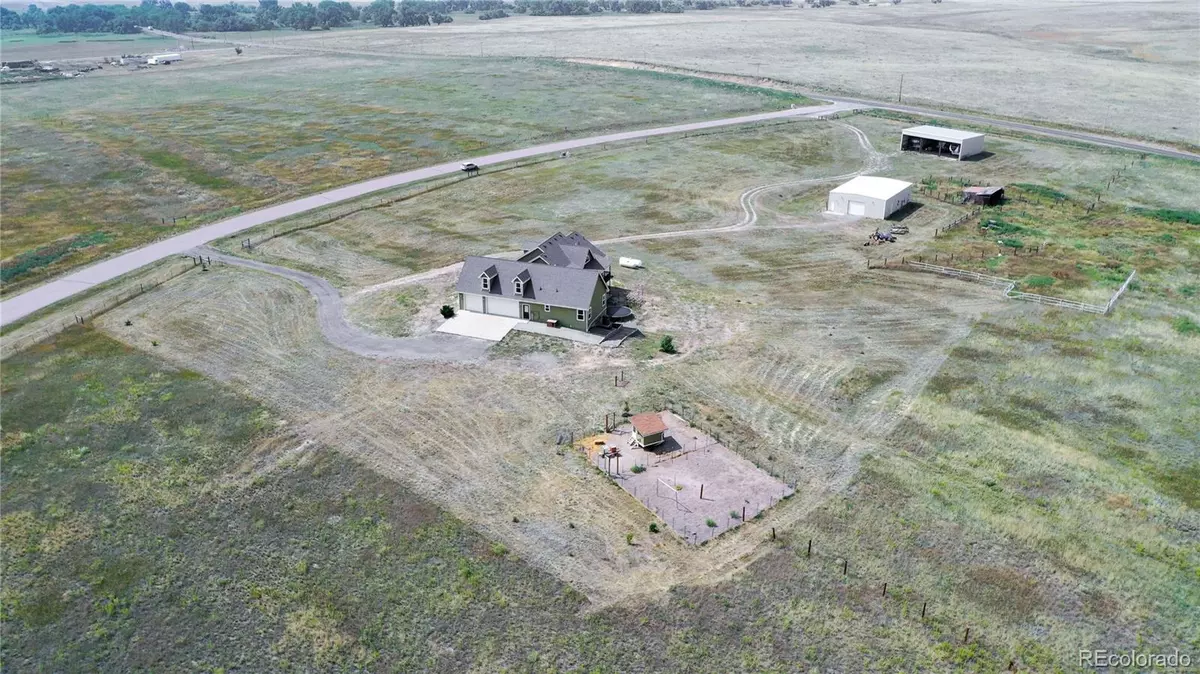$995,000
$995,000
For more information regarding the value of a property, please contact us for a free consultation.
7151 Patrick TRL Elizabeth, CO 80107
3 Beds
4 Baths
2,742 SqFt
Key Details
Sold Price $995,000
Property Type Single Family Home
Sub Type Single Family Residence
Listing Status Sold
Purchase Type For Sale
Square Footage 2,742 sqft
Price per Sqft $362
Subdivision Foxwood Ranches
MLS Listing ID 6215522
Sold Date 12/27/21
Bedrooms 3
Full Baths 3
Half Baths 1
HOA Y/N No
Abv Grd Liv Area 2,742
Originating Board recolorado
Year Built 2001
Annual Tax Amount $4,386
Tax Year 2020
Lot Size 35 Sqft
Acres 35.4
Property Description
True country living..minutes to the city! Hurry to see this gorgeous quality custom home that is perfectly perched on 35+ acres of pure tranquility and peaceful seclusion with breathtaking mountain views. Imagine sitting on your extended deck or looking out of any one of the numerous windows that perfectly frame your incredible outdoor sanctuary and endless eastern and western views. This remarkable home has so much to offer from the spectacular, spacious floor plan to the full unfinished walkout basement, this home truly has something for everyone. Wind your way up the extended driveway leading you up to this amazing home. The grand entry awaits with soaring. vaulted ceilings and an abundance of windows that floods the home with natural light. The remarkable floor plan offers a gourmet kitchen with upgraded cabinets, slab granite counters, stainless steel appliances, custom tile back-splash, extended wood floors, and an eating area with incredible views! The perfectly located family room is the perfect size for the whole family. The formal dining room is an amazing space for entertaining or everyday enjoyment. The main floor is complete with a luxurious master suite. Indulge yourself in pure relaxation in this space and enjoy the spa-like en suite with double vanity, gorgeous shower enclosure and large soaking tub. The main floor is complete with two additional large bedrooms, a guest bathroom, private study and convenient laundry area. The upper level bonus space is incredible and adds additional flexible living space. The walk-out basement is unfinished and ready for your creative ideas. The outdoor living space is remarkable and can be enjoyed in all seasons. The upper level extended deck is perfect for entertaining and allows for endless views. The lower level yard is ready for your creative landscaping ideas. This home has it all including an over-sized 3 car garage, 2,400 sq.ft. shop/barn with electric and water a 3 stall hay shed, garden area, and more!!!
Location
State CO
County Elbert
Zoning A
Rooms
Basement Bath/Stubbed, Full, Unfinished, Walk-Out Access
Main Level Bedrooms 3
Interior
Interior Features Ceiling Fan(s), Eat-in Kitchen, Entrance Foyer, Five Piece Bath, Granite Counters, High Ceilings, Kitchen Island, Primary Suite, Open Floorplan, Vaulted Ceiling(s), Walk-In Closet(s)
Heating Forced Air, Propane
Cooling Central Air
Flooring Carpet, Tile, Wood
Fireplace N
Appliance Dishwasher, Disposal, Dryer, Microwave, Refrigerator, Self Cleaning Oven, Washer
Exterior
Exterior Feature Balcony, Private Yard, Rain Gutters
Parking Features Driveway-Dirt, Driveway-Gravel, Oversized
Garage Spaces 3.0
Fence Full
Roof Type Composition
Total Parking Spaces 3
Garage Yes
Building
Lot Description Corner Lot, Master Planned, Meadow, Rolling Slope, Secluded
Foundation Slab
Sewer Septic Tank
Water Well
Level or Stories Two
Structure Type Frame, Wood Siding
Schools
Elementary Schools Singing Hills
Middle Schools Elizabeth
High Schools Elizabeth
School District Elizabeth C-1
Others
Senior Community No
Ownership Individual
Acceptable Financing Cash, Conventional, FHA, VA Loan
Listing Terms Cash, Conventional, FHA, VA Loan
Special Listing Condition None
Read Less
Want to know what your home might be worth? Contact us for a FREE valuation!

Our team is ready to help you sell your home for the highest possible price ASAP

© 2024 METROLIST, INC., DBA RECOLORADO® – All Rights Reserved
6455 S. Yosemite St., Suite 500 Greenwood Village, CO 80111 USA
Bought with Casa Colorado LLC






