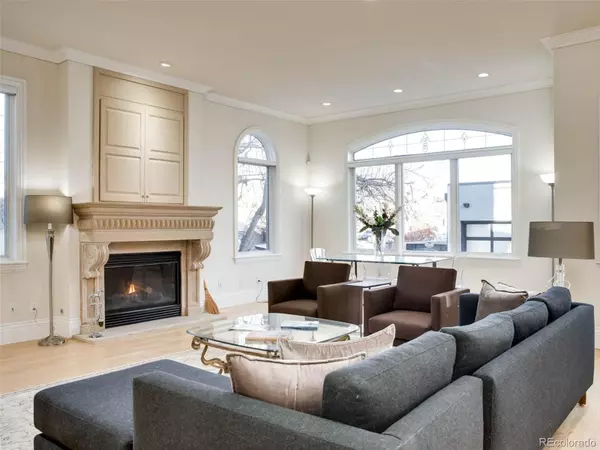$2,300,000
$2,495,000
7.8%For more information regarding the value of a property, please contact us for a free consultation.
2720 E 4th AVE Denver, CO 80206
3 Beds
5 Baths
4,597 SqFt
Key Details
Sold Price $2,300,000
Property Type Multi-Family
Sub Type Multi-Family
Listing Status Sold
Purchase Type For Sale
Square Footage 4,597 sqft
Price per Sqft $500
Subdivision Cherry Creek
MLS Listing ID 3225272
Sold Date 02/17/22
Bedrooms 3
Full Baths 3
Half Baths 2
HOA Y/N No
Abv Grd Liv Area 3,940
Originating Board recolorado
Year Built 2001
Annual Tax Amount $13,851
Tax Year 2020
Acres 0.07
Property Description
This location on Clayton and E 4th Avenue offers elegant privacy and complete quiet. But step out the door and you are one block from prestigious 3rd Avenue retail, fine restaurants, Starbucks, Whole Foods, financial services, and gyms. The home is only 8 blocks from the gorgeous Botanic Gardens. From here one can use the convenient streets that offer direct access to downtown and almost anywhere else without using freeways. A few blocks to the 40-mile-long walking and biking path along Cherry Creek. A custom hidden 4 floor elevator takes you, groceries, shopping, etc. directly from the 3-car tandem garage to the kitchen or any other floor desired. This home is perfect for one or more offices with direct elevator access. 10’ high ceilings, crown molding, huge spacious rooms, North, East and South views, private decks and a huge amount of natural light. The home is set back and slightly raised from street level. This luxury allows you to watch walkers going by without sacrificing your privacy. The neighborhood is nearly 100% walkable. The home has new heating and air conditioning systems, radiant heat under the driveway and front steps, French doors throughout, a newly remolded chef’s kitchen and an extensive security system. The garden level is full of light from above ground French doors and a large window. This level can be used as a workout room, media room or rec room. Truly a lock and leave, no maintenance townhouse, perfect for living, working, and entertaining. The 2nd to last residence built to this height in the heart of Cherry Creek North. This vibrant neighborhood is waiting for you! Enjoy close proximity to the acclaimed Bromwell Elementary School. Live the experience that is Cherry Creek.
***See what is right outside your door at: https://cherrycreeknorth.com/about/about-cherry-creek-north ***3D Matterport Floor Plan is available under the movie wheel!***
Location
State CO
County Denver
Zoning G-RH-3
Rooms
Basement Daylight, Finished, Partial, Sump Pump
Interior
Interior Features Breakfast Nook, Built-in Features, Eat-in Kitchen, Elevator, Entrance Foyer, Five Piece Bath, Granite Counters, High Ceilings, Kitchen Island, Primary Suite, Walk-In Closet(s)
Heating Forced Air, Natural Gas
Cooling Central Air
Flooring Carpet, Tile, Wood
Fireplaces Number 3
Fireplaces Type Family Room, Living Room, Primary Bedroom
Fireplace Y
Appliance Dishwasher, Disposal, Dryer, Microwave, Oven, Range, Range Hood, Refrigerator, Washer
Laundry In Unit
Exterior
Exterior Feature Balcony, Lighting
Parking Features Tandem
Garage Spaces 3.0
Fence Full
Utilities Available Electricity Available, Natural Gas Available
Roof Type Concrete
Total Parking Spaces 3
Garage Yes
Building
Sewer Public Sewer
Water Public
Level or Stories Three Or More
Structure Type Frame, Stucco
Schools
Elementary Schools Bromwell
Middle Schools Morey
High Schools East
School District Denver 1
Others
Senior Community No
Ownership Corporation/Trust
Acceptable Financing Cash, Conventional, Jumbo, Other
Listing Terms Cash, Conventional, Jumbo, Other
Special Listing Condition None
Pets Allowed Yes
Read Less
Want to know what your home might be worth? Contact us for a FREE valuation!

Our team is ready to help you sell your home for the highest possible price ASAP

© 2024 METROLIST, INC., DBA RECOLORADO® – All Rights Reserved
6455 S. Yosemite St., Suite 500 Greenwood Village, CO 80111 USA
Bought with HomeSmart






