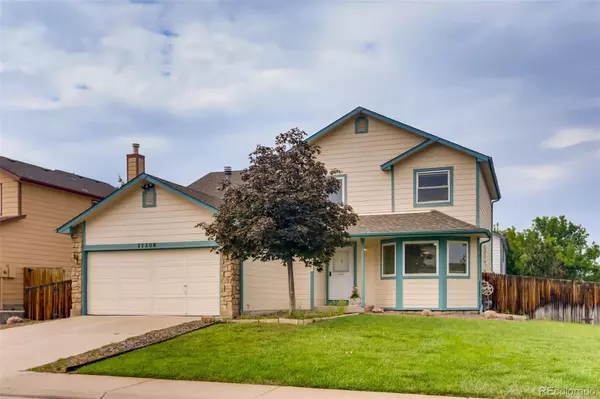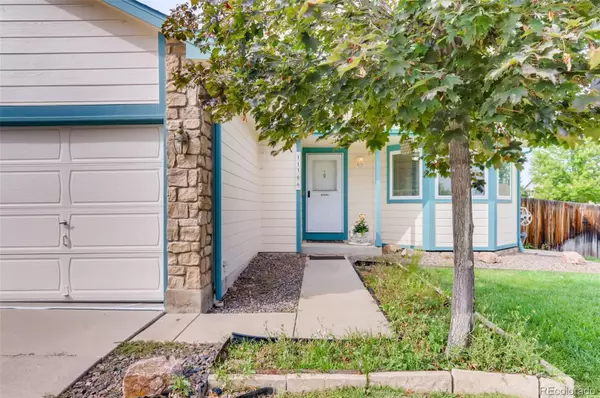$550,000
$570,000
3.5%For more information regarding the value of a property, please contact us for a free consultation.
11306 Depew WAY Westminster, CO 80020
5 Beds
3 Baths
2,969 SqFt
Key Details
Sold Price $550,000
Property Type Single Family Home
Sub Type Single Family Residence
Listing Status Sold
Purchase Type For Sale
Square Footage 2,969 sqft
Price per Sqft $185
Subdivision Arrowhead
MLS Listing ID 8191645
Sold Date 11/08/21
Bedrooms 5
Full Baths 2
Half Baths 1
Condo Fees $150
HOA Fees $12
HOA Y/N Yes
Abv Grd Liv Area 2,267
Originating Board recolorado
Year Built 1991
Annual Tax Amount $1,762
Tax Year 2020
Acres 0.17
Property Description
Ideal corner lot in sought after Westminster neighborhood. This south facing home on a large lot is the perfect home for a larger family. The foyer opens into the cheerful formal living and dining room with plenty of natural light. The kitchen is bright and spacious - perfect space for a chef with laminated countertops, ample oak cabinetry, a pantry and eat-in space with bay window. The family room is a large open entertaining space complete with a fireplace. The primary bedroom is a private oasis on its own level with en-suite bath and walk -in closet. Three more spacious bedrooms share a full bath upstairs. The finished basement bonus room is a large space that can be used for entertainment, fitness, playroom, or office! There is also a fifth bedroom.
The house is well maintained and has newer windows but needs cosmetic upgrades. Ideal if you want a big house and build sweat equity! House is priced for its condition. Enjoy the outdoors in a large back yard with beautiful wooden deck. Store all your tools in the shed attached to the side of the house.
The location is perfect with easy commute to both Denver and Boulder. The neighborhood park and elementary school are close. Shopping and restaurants right around the neighborhood.
Location
State CO
County Jefferson
Rooms
Basement Full
Interior
Interior Features Ceiling Fan(s), Eat-in Kitchen, Entrance Foyer, Laminate Counters, Primary Suite, Pantry
Heating Forced Air
Cooling Central Air
Flooring Carpet, Tile, Vinyl
Fireplaces Number 1
Fireplaces Type Family Room
Fireplace Y
Appliance Dishwasher, Disposal, Dryer, Oven, Range, Range Hood, Self Cleaning Oven, Washer
Exterior
Exterior Feature Garden
Parking Features Concrete, Dry Walled, Finished
Garage Spaces 2.0
Fence Full
Utilities Available Electricity Connected, Natural Gas Connected
Roof Type Composition
Total Parking Spaces 2
Garage Yes
Building
Lot Description Irrigated, Landscaped, Level
Foundation Slab
Sewer Public Sewer
Water Public
Level or Stories Multi/Split
Structure Type Frame
Schools
Elementary Schools Ryan
Middle Schools Mandalay
High Schools Standley Lake
School District Jefferson County R-1
Others
Senior Community No
Ownership Individual
Acceptable Financing Cash, Conventional, FHA, VA Loan
Listing Terms Cash, Conventional, FHA, VA Loan
Special Listing Condition None
Read Less
Want to know what your home might be worth? Contact us for a FREE valuation!

Our team is ready to help you sell your home for the highest possible price ASAP

© 2024 METROLIST, INC., DBA RECOLORADO® – All Rights Reserved
6455 S. Yosemite St., Suite 500 Greenwood Village, CO 80111 USA
Bought with A+ LIFE'S AGENCY






