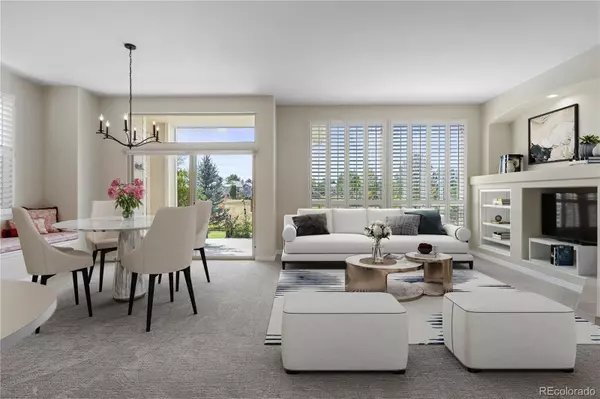$761,500
$739,000
3.0%For more information regarding the value of a property, please contact us for a free consultation.
6147 S Carson ST Centennial, CO 80111
3 Beds
3 Baths
2,773 SqFt
Key Details
Sold Price $761,500
Property Type Single Family Home
Sub Type Single Family Residence
Listing Status Sold
Purchase Type For Sale
Square Footage 2,773 sqft
Price per Sqft $274
Subdivision Sanctuary On The Park
MLS Listing ID 5646279
Sold Date 11/10/21
Style Traditional
Bedrooms 3
Full Baths 2
Three Quarter Bath 1
Condo Fees $240
HOA Fees $240/mo
HOA Y/N Yes
Abv Grd Liv Area 1,717
Originating Board recolorado
Year Built 1999
Annual Tax Amount $3,780
Tax Year 2020
Acres 0.11
Property Description
The one you've been waiting for! A low maintenance lifestyle ranch home at coveted Sanctuary on the Park. With wide open views of Cherry Creek State Park in the front, and backing to magnificent open space, the location is ideal. The exterior shines with a new concrete tile roof, gutters and exterior paint about a year ago. The first thing you will notice from the foyer is the bright and open floor plan with tall ceilings and an abundance of natural light. The whole interior is freshly painted and all of the carpet (upstairs and down) is brand new with new LVT floors in the bathrooms. The main level has a bedroom (just needs double doors) next to a full bath, or it makes a perfect home office or den, laundry/mud room with sink and appliances included and a spacious owners suite featuring his and her closets and a 5 piece bath. The main level also features a fabulous kitchen with double ovens, microwave, an abundance of counter and cabinet space, breakfast bar seating, large dining room with built-in bench seating and sliding glass door to the rear patio with breathtaking views of nature/open space. The naturally lit great room enjoys built-ins and a handsome fireplace to warm the family on movie night or to enjoy from the dining room when entertaining. The finished basement is welcoming with tall ceilings, a bedroom with a walk-in closet, en-suite bathroom and a large family room with endless possibilities and a huge unfinished storage room. A rare opportunity to live in a quiet community just steps away from miles of trails at Cherry Creek State Park, with easy access to freeways, restaurants and shopping. Walking distance to Valley Country Club. Meticulously maintained by the original owner!
Location
State CO
County Arapahoe
Rooms
Basement Finished, Partial
Main Level Bedrooms 2
Interior
Interior Features Entrance Foyer, Five Piece Bath, High Ceilings, High Speed Internet, Primary Suite, Open Floorplan, Smoke Free, Utility Sink, Walk-In Closet(s)
Heating Forced Air
Cooling Central Air
Flooring Carpet, Vinyl, Wood
Fireplaces Number 1
Fireplaces Type Family Room
Fireplace Y
Appliance Cooktop, Dishwasher, Disposal, Double Oven, Dryer, Refrigerator, Self Cleaning Oven, Washer
Exterior
Garage Spaces 2.0
Utilities Available Cable Available, Electricity Connected, Natural Gas Available, Phone Available
View Meadow
Roof Type Concrete
Total Parking Spaces 2
Garage Yes
Building
Lot Description Borders Public Land, Level, Open Space, Sprinklers In Front, Sprinklers In Rear
Foundation Structural
Sewer Public Sewer
Water Public
Level or Stories One
Structure Type Frame, Wood Siding
Schools
Elementary Schools High Plains
Middle Schools Campus
High Schools Cherry Creek
School District Cherry Creek 5
Others
Senior Community No
Ownership Individual
Acceptable Financing Cash, Conventional, FHA
Listing Terms Cash, Conventional, FHA
Special Listing Condition None
Pets Allowed Cats OK, Dogs OK
Read Less
Want to know what your home might be worth? Contact us for a FREE valuation!

Our team is ready to help you sell your home for the highest possible price ASAP

© 2024 METROLIST, INC., DBA RECOLORADO® – All Rights Reserved
6455 S. Yosemite St., Suite 500 Greenwood Village, CO 80111 USA
Bought with 8z Real Estate






