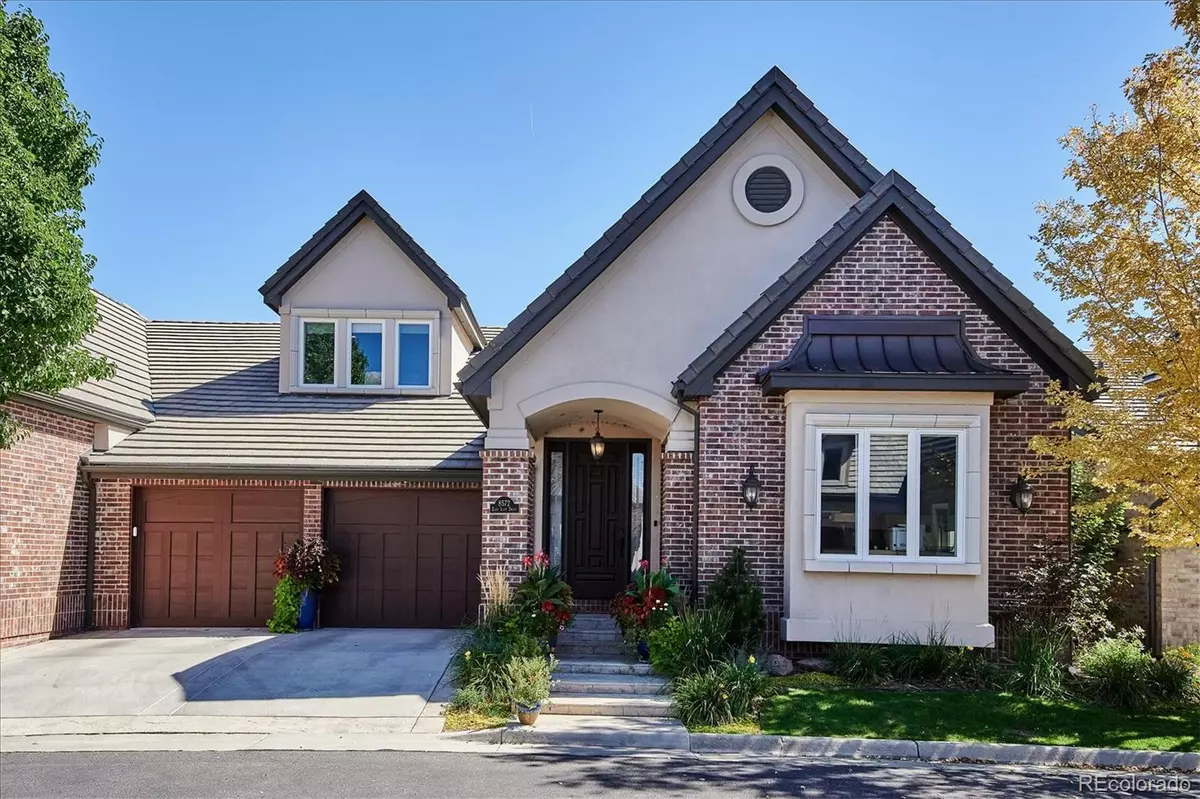$1,100,000
$985,000
11.7%For more information regarding the value of a property, please contact us for a free consultation.
8572 E Iliff DR Denver, CO 80231
4 Beds
4 Baths
2,295 SqFt
Key Details
Sold Price $1,100,000
Property Type Multi-Family
Sub Type Multi-Family
Listing Status Sold
Purchase Type For Sale
Square Footage 2,295 sqft
Price per Sqft $479
Subdivision Cherry Creek Country Club
MLS Listing ID 9568637
Sold Date 01/31/22
Bedrooms 4
Full Baths 3
Three Quarter Bath 1
Condo Fees $600
HOA Fees $600/mo
HOA Y/N Yes
Abv Grd Liv Area 2,295
Originating Board recolorado
Year Built 2012
Annual Tax Amount $4,770
Tax Year 2020
Acres 0.09
Property Description
Extra special Low Maintenance Home in the Village of the gated Cherry Creek Country Club. This beautiful two story townhome is located in a neighborhood with waterfalls and a babbling creek steps away from your door. The world class Jack Nicholas Signature golf course is a block away. Walk to the clubhouse, pool, tennis/pickleball courts, full spa and community exercise facility and have dinner or lunch in the many Clubhouse dining rooms. The community is professionally managed and the HOA handles landscaping, snow removal, exterior home and roof maintenance and security. The home has been updated with new quartz counters, paint, sound system, lighting, refinished oak hardwood floors, landscaping and a remodeled basement with new wet bar and rec room retreat. The upper level is a bedroom suite with sitting area, bathroom and walk-in closet. The main level has the master bedroom suite, great room, kitchen with breakfast nook, formal dining room, laundry/mud room, study and 3/4 bathroom. The basement has another large bedroom suite, family room with wet bar, rec room, retreat and large unfinished storage room. Come and experience the best in country club living!
Location
State CO
County Arapahoe
Zoning AMU
Rooms
Basement Full
Main Level Bedrooms 2
Interior
Interior Features Breakfast Nook, Ceiling Fan(s), Five Piece Bath, High Ceilings, High Speed Internet, Jet Action Tub, Kitchen Island, Primary Suite, Quartz Counters, Smoke Free, Sound System, Hot Tub, Vaulted Ceiling(s), Walk-In Closet(s), Wet Bar
Heating Forced Air
Cooling Central Air
Flooring Carpet, Tile, Wood
Fireplaces Number 1
Fireplaces Type Great Room
Fireplace Y
Appliance Dishwasher, Disposal, Dryer, Gas Water Heater, Microwave, Range Hood, Refrigerator, Self Cleaning Oven, Washer, Wine Cooler
Laundry In Unit
Exterior
Exterior Feature Garden, Gas Grill, Private Yard, Spa/Hot Tub
Parking Features Concrete, Insulated Garage
Garage Spaces 2.0
Utilities Available Electricity Connected, Internet Access (Wired), Natural Gas Connected, Phone Available
Roof Type Concrete
Total Parking Spaces 2
Garage Yes
Building
Lot Description Landscaped, Near Public Transit, Sprinklers In Front, Sprinklers In Rear
Foundation Concrete Perimeter
Sewer Public Sewer
Water Public
Level or Stories Two
Structure Type Brick, Stucco
Schools
Elementary Schools Eastridge
Middle Schools Prairie
High Schools Overland
School District Cherry Creek 5
Others
Senior Community No
Ownership Agent Owner
Acceptable Financing Cash, Conventional
Listing Terms Cash, Conventional
Special Listing Condition None
Pets Allowed Cats OK, Dogs OK
Read Less
Want to know what your home might be worth? Contact us for a FREE valuation!

Our team is ready to help you sell your home for the highest possible price ASAP

© 2024 METROLIST, INC., DBA RECOLORADO® – All Rights Reserved
6455 S. Yosemite St., Suite 500 Greenwood Village, CO 80111 USA
Bought with Realty One Group Premier






