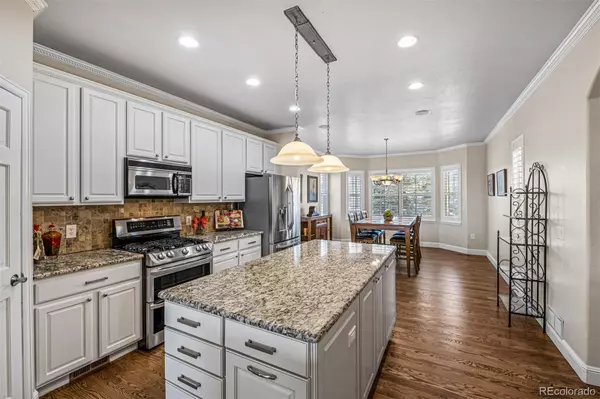$750,000
$775,000
3.2%For more information regarding the value of a property, please contact us for a free consultation.
8105 S Algonquian CIR Aurora, CO 80016
3 Beds
3 Baths
2,994 SqFt
Key Details
Sold Price $750,000
Property Type Single Family Home
Sub Type Single Family Residence
Listing Status Sold
Purchase Type For Sale
Square Footage 2,994 sqft
Price per Sqft $250
Subdivision Heritage Eagle Bend
MLS Listing ID 7754270
Sold Date 12/10/21
Style Traditional
Bedrooms 3
Full Baths 1
Half Baths 1
Three Quarter Bath 1
Condo Fees $289
HOA Fees $289/mo
HOA Y/N Yes
Abv Grd Liv Area 1,926
Originating Board recolorado
Year Built 2001
Annual Tax Amount $4,640
Tax Year 2020
Acres 0.32
Property Description
If this is your first visit to Heritage Eagle Bend, the Age Restricted HOA of the Year, you're in for a treat! Resort Style Living at Heritage Eagle Bend, one of the top Gated Active Adult 45+ Living Communities in Colorado is yours in this incredible Golf Course Property! Your tour begins at this lovely 3 bed, 3 bath ranch style home on a highly sought after Sunny Side of the Street, backing to the 9th Fairway! This spacious home has all of the most sought after upgrades including Hardwood Floors, an Updated Kitchen with Stainless Appliances, slab granite, and work island with amazing storage; a remodeled Master Bath with custom cabinetry, a walk in jetted tub, and an oversized walk-in shower. Outside there's an oversized deck with a full roof cover perfect for summer Brunch! The professionally finished basement includes a Wet Bar and Thermostatically controlled Gas Fireplace! The oversized tandem space in the garage is ready for your Golf Cart, Electric Bikes, or hobbies. The main floor dedicated office/flex space has French doors for privacy, and a laundry room with sink, and cabinets for easy quick storage. Be sure to tour the recently renovated Club House including the very popular golf, pickleball, tennis, swimming, fitness, chess, and talk to groups that may be there enjoying board and card games, billiards, and CAL - Center for Active Learning seminars. Solar system is leased & to be assumed by Buyer $72 per month - enjoy savings on electricity! Details available as supplements - take a look!
Location
State CO
County Arapahoe
Zoning RES
Rooms
Basement Finished, Full, Sump Pump, Unfinished, Walk-Out Access
Main Level Bedrooms 1
Interior
Interior Features Breakfast Nook, Ceiling Fan(s), Eat-in Kitchen, Entrance Foyer, Five Piece Bath, Granite Counters, High Ceilings, High Speed Internet, Jet Action Tub, Kitchen Island, Primary Suite, Open Floorplan, Pantry, Smoke Free, Utility Sink, Walk-In Closet(s), Wet Bar, Wired for Data
Heating Forced Air, Natural Gas
Cooling Central Air
Flooring Carpet, Tile, Wood
Fireplaces Number 1
Fireplaces Type Basement, Family Room, Gas Log
Equipment Satellite Dish
Fireplace Y
Appliance Bar Fridge, Cooktop, Dishwasher, Disposal, Double Oven, Freezer, Gas Water Heater, Oven, Range
Laundry In Unit
Exterior
Exterior Feature Gas Valve, Private Yard
Parking Features Concrete, Finished, Insulated Garage, Lighted, Oversized, Tandem
Garage Spaces 2.0
Fence None
Utilities Available Cable Available, Electricity Connected, Internet Access (Wired), Natural Gas Connected, Phone Available
View Golf Course
Roof Type Composition
Total Parking Spaces 2
Garage Yes
Building
Lot Description Irrigated, Master Planned, On Golf Course, Sloped, Sprinklers In Front
Foundation Structural
Sewer Public Sewer
Water Public
Level or Stories One
Structure Type Brick, Frame, Wood Siding
Schools
Elementary Schools Coyote Hills
Middle Schools Fox Ridge
High Schools Cherokee Trail
School District Cherry Creek 5
Others
Senior Community Yes
Ownership Individual
Acceptable Financing Cash, Conventional
Listing Terms Cash, Conventional
Special Listing Condition None
Pets Allowed Cats OK, Dogs OK
Read Less
Want to know what your home might be worth? Contact us for a FREE valuation!

Our team is ready to help you sell your home for the highest possible price ASAP

© 2024 METROLIST, INC., DBA RECOLORADO® – All Rights Reserved
6455 S. Yosemite St., Suite 500 Greenwood Village, CO 80111 USA
Bought with Keller Williams Real Estate LLC






