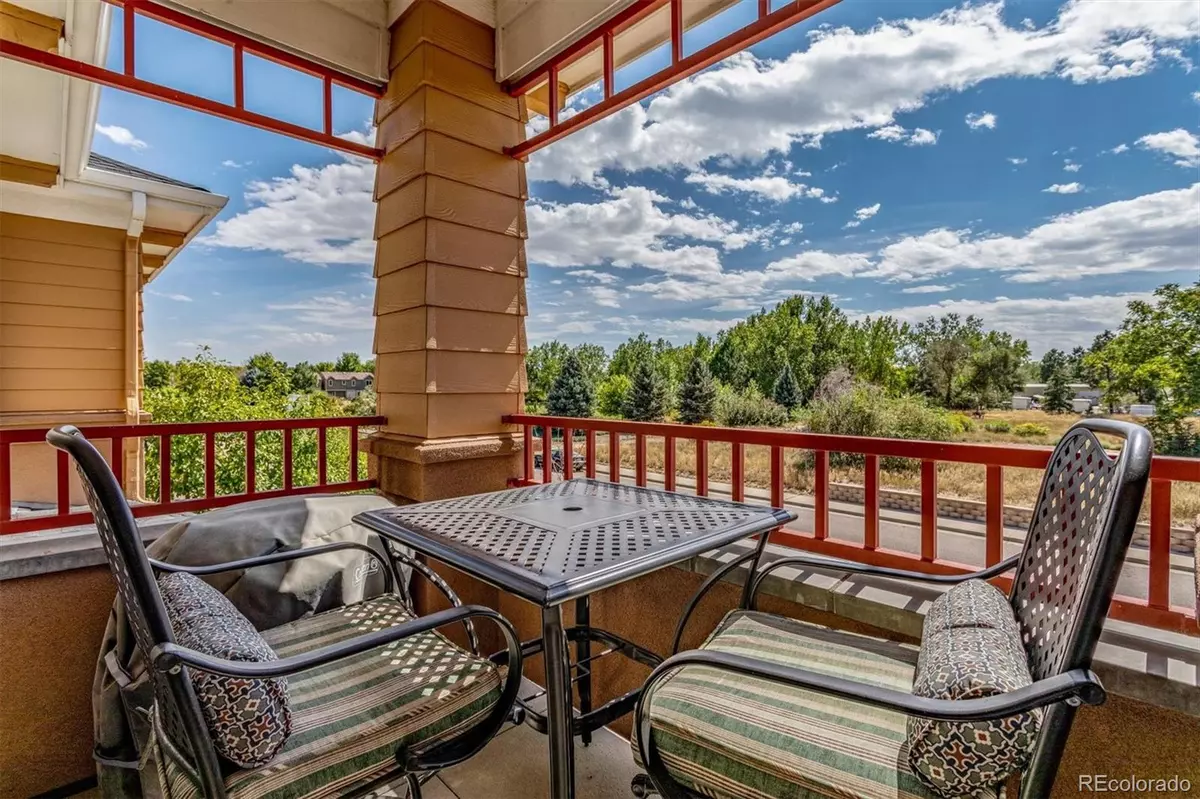$365,000
$375,000
2.7%For more information regarding the value of a property, please contact us for a free consultation.
9300 E Florida AVE #405 Denver, CO 80247
3 Beds
2 Baths
1,532 SqFt
Key Details
Sold Price $365,000
Property Type Condo
Sub Type Condominium
Listing Status Sold
Purchase Type For Sale
Square Footage 1,532 sqft
Price per Sqft $238
Subdivision 9300 E Florida Avenue
MLS Listing ID 9125068
Sold Date 12/17/21
Style Contemporary
Bedrooms 3
Full Baths 1
Three Quarter Bath 1
Condo Fees $325
HOA Fees $325/mo
HOA Y/N Yes
Abv Grd Liv Area 1,532
Originating Board recolorado
Year Built 2006
Annual Tax Amount $1,977
Tax Year 2020
Property Description
Back to the market but not because of the homes condition or value – so now is your time to not miss out! The light is the first thing you’ll notice when you walk in as well as the view overlooking a park across the street which is great for walking dogs or just enjoying from your private deck the quiet; watching the sunset and sunrise colors and seasonal changes. This townhome living style condo lives large and has double pane windows that allow sunshine and natural light to flood the home but keep the weather outside. Wide open floor plan with separation of space between the 3 bedrooms for privacy; the primary bedroom is a huge suite that will easily hold any king-sized furniture and even space to make a sitting area; the remaining bedrooms are very roomy with generous closet space, BIG windows and share a large ¾ bathroom with its own linen closet. The kitchen is loaded with cabinets, a separate pantry and lots of counter space for food prep and a bar area for friends or family to sit while you entertain them with your culinary skills. There is a full-size laundry area with an additional storage closet as well for tucking away essentials. Whole house surge protector has been added to enhance any work from home requirements. This unique location is in Arapahoe County; the Cherry Creek School District and has a Denver address; central to getting to Denver, DTC and the major highways. Shopping, entertainment, and dining are within blocks of this home adding convenience to a busy lifestyle. The oversized 2 car garage has plenty of room for additional storage with a 2-car pad that is plenty big for your family/kids/guests to park. The pool was open this summer and residents love the amenity. Broker is providing the buyer a 12-month Home Warranty for appliances and is move in ready condition. Schedule your private showing today!
Location
State CO
County Arapahoe
Zoning Residential
Interior
Interior Features Ceiling Fan(s), Five Piece Bath, High Ceilings, Open Floorplan
Heating Forced Air
Cooling Central Air
Flooring Carpet, Tile
Fireplace N
Appliance Dishwasher, Disposal, Dryer, Gas Water Heater, Microwave, Range, Range Hood, Refrigerator, Self Cleaning Oven, Washer
Laundry In Unit
Exterior
Exterior Feature Balcony
Garage Spaces 2.0
Utilities Available Cable Available, Electricity Connected, Internet Access (Wired), Natural Gas Connected
Roof Type Composition
Total Parking Spaces 4
Garage Yes
Building
Lot Description Landscaped, Near Public Transit
Sewer Public Sewer
Water Public
Level or Stories Two
Structure Type Frame, Stucco
Schools
Elementary Schools Village East
Middle Schools Prairie
High Schools Overland
School District Cherry Creek 5
Others
Senior Community No
Ownership Individual
Acceptable Financing Cash, Conventional
Listing Terms Cash, Conventional
Special Listing Condition None
Pets Allowed Cats OK, Dogs OK
Read Less
Want to know what your home might be worth? Contact us for a FREE valuation!

Our team is ready to help you sell your home for the highest possible price ASAP

© 2024 METROLIST, INC., DBA RECOLORADO® – All Rights Reserved
6455 S. Yosemite St., Suite 500 Greenwood Village, CO 80111 USA
Bought with Realty Trends LLC






