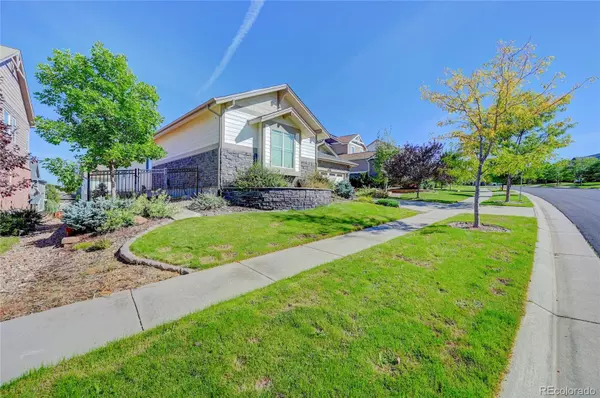$639,999
$639,999
For more information regarding the value of a property, please contact us for a free consultation.
6266 S Millbrook WAY Aurora, CO 80016
2 Beds
2 Baths
2,079 SqFt
Key Details
Sold Price $639,999
Property Type Single Family Home
Sub Type Single Family Residence
Listing Status Sold
Purchase Type For Sale
Square Footage 2,079 sqft
Price per Sqft $307
Subdivision Beacon Point Sub 3Rd Flg
MLS Listing ID 9222430
Sold Date 11/24/21
Bedrooms 2
Full Baths 2
Condo Fees $150
HOA Fees $50/qua
HOA Y/N Yes
Abv Grd Liv Area 2,079
Originating Board recolorado
Year Built 2010
Annual Tax Amount $4,701
Tax Year 2020
Acres 0.19
Property Description
Located in Southlands overlooking Aurora Reservoir, this meticulously maintained 2,079 Sq Ft Ranch home can now be yours to call home! The main living area has a den/office space, an open great room combo with the gourmet Kitchen. The kitchen features double oven, 5 place gas cook top, stainless steel appliances and a granite island eat-in space. As if that was not enough, you also get 3 covered patios/decks with speakers, shades and fan. Master Suite has views, speakers, wall unit fireplace, 5-piece bath with stunning stained glass and walk-in closet. And the cherry on top, store all your toys in the 3 Car Split Garage that has granite floor coating, custom racks/cabs/work tables included. The laundry rooms is between garage and kitchen, perfect to leave all your stuff as you enter home. With endless possibilities in the full 2,079 Sq Ft unfinished garden level basement that is plumbed for an additional bath & additional 2+ beds. Quick drive to Southland shopping mall where you will find retail stores and plenty of restaurants. Quick access to E 470 toll road, trials and so much more. Well maintained with quick possession and ready to move in. This home wont last long! You will not be disappointed.
Location
State CO
County Arapahoe
Rooms
Basement Bath/Stubbed, Daylight, Full, Unfinished
Main Level Bedrooms 2
Interior
Interior Features Breakfast Nook, Ceiling Fan(s), Eat-in Kitchen, Entrance Foyer, Five Piece Bath, Granite Counters, Kitchen Island, Primary Suite, Open Floorplan, Pantry, Smart Thermostat, Smoke Free, Sound System, Utility Sink, Walk-In Closet(s), Wired for Data
Heating Forced Air
Cooling Central Air
Flooring Tile, Wood
Fireplaces Number 2
Fireplaces Type Electric, Gas, Gas Log, Great Room, Primary Bedroom
Fireplace Y
Exterior
Exterior Feature Garden, Gas Grill, Gas Valve, Lighting, Private Yard, Rain Gutters
Parking Features Concrete, Dry Walled, Finished, Floor Coating, Heated Garage, Lighted
Garage Spaces 3.0
Fence Full
Utilities Available Electricity Connected
Roof Type Composition
Total Parking Spaces 3
Garage Yes
Building
Lot Description Level
Foundation Concrete Perimeter, Slab
Sewer Public Sewer
Water Public
Level or Stories One
Structure Type Frame
Schools
Elementary Schools Pine Ridge
Middle Schools Infinity
High Schools Cherokee Trail
School District Cherry Creek 5
Others
Senior Community No
Ownership Individual
Acceptable Financing Cash, Conventional, FHA, VA Loan
Listing Terms Cash, Conventional, FHA, VA Loan
Special Listing Condition None
Read Less
Want to know what your home might be worth? Contact us for a FREE valuation!

Our team is ready to help you sell your home for the highest possible price ASAP

© 2024 METROLIST, INC., DBA RECOLORADO® – All Rights Reserved
6455 S. Yosemite St., Suite 500 Greenwood Village, CO 80111 USA
Bought with The Ingram Group






