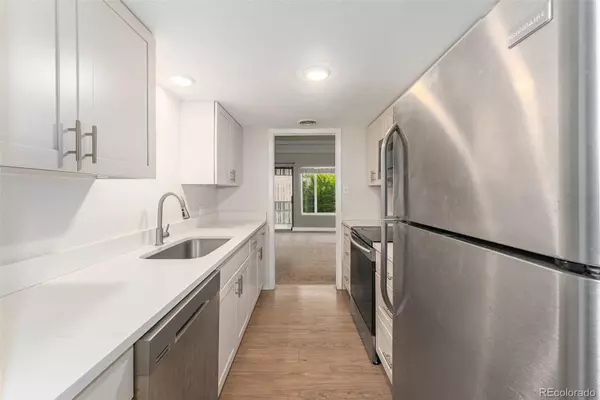$289,500
$289,500
For more information regarding the value of a property, please contact us for a free consultation.
2525 S Dayton WAY #2101 Denver, CO 80231
2 Beds
2 Baths
1,200 SqFt
Key Details
Sold Price $289,500
Property Type Condo
Sub Type Condominium
Listing Status Sold
Purchase Type For Sale
Square Footage 1,200 sqft
Price per Sqft $241
Subdivision Dayton Green
MLS Listing ID 3111368
Sold Date 12/02/21
Bedrooms 2
Full Baths 2
Condo Fees $393
HOA Fees $393/mo
HOA Y/N Yes
Abv Grd Liv Area 1,200
Originating Board recolorado
Year Built 1973
Annual Tax Amount $1,008
Tax Year 2020
Property Description
Great location! Stop renting and start building your future. This beautifully updated and upscaled ground floor condo full of natural light features brand new windows, newer paint, flooring, kitchen cabinets, quartz countertops, appliances, bathroom vanities (custom in master,) light fixtures and doors! Wood burning fireplace for cozy winter nights and a private deck for additional living space in the warmer months. Quiet and peaceful complex with dusk-activated lighting throughout including parking areas - including your very own parking space just steps away from front door. Mature trees and landscaping provide lots of shade and room for your 4-legged friends, very dog- friendly area! Highline Canal trails and swimming pool/clubhouse/tennis court available for fun and fitness. Washer/dryer included in unit and indoor secured storage unit just outside your door. HOA also allows you to do light gardening if you wish. Don't miss out!
Location
State CO
County Denver
Zoning R-2-A
Rooms
Main Level Bedrooms 2
Interior
Interior Features Primary Suite, No Stairs, Open Floorplan, Pantry, Quartz Counters
Heating Forced Air, Natural Gas
Cooling Central Air
Flooring Carpet
Fireplaces Number 1
Fireplaces Type Living Room, Wood Burning
Fireplace Y
Appliance Dishwasher, Disposal, Dryer, Microwave, Oven, Range, Washer
Exterior
Roof Type Other
Total Parking Spaces 1
Garage No
Building
Sewer Public Sewer
Water Public
Level or Stories One
Structure Type Frame, Wood Siding
Schools
Elementary Schools Holm
Middle Schools Hamilton
High Schools Thomas Jefferson
School District Denver 1
Others
Senior Community No
Ownership Individual
Acceptable Financing Cash, Conventional, FHA, VA Loan
Listing Terms Cash, Conventional, FHA, VA Loan
Special Listing Condition None
Pets Allowed Cats OK, Dogs OK
Read Less
Want to know what your home might be worth? Contact us for a FREE valuation!

Our team is ready to help you sell your home for the highest possible price ASAP

© 2024 METROLIST, INC., DBA RECOLORADO® – All Rights Reserved
6455 S. Yosemite St., Suite 500 Greenwood Village, CO 80111 USA
Bought with Infinity One Realty LLC






