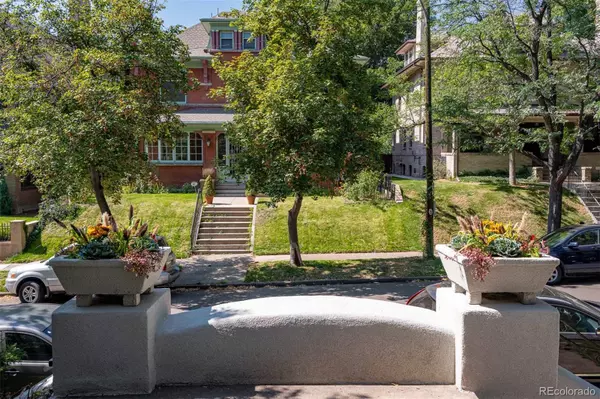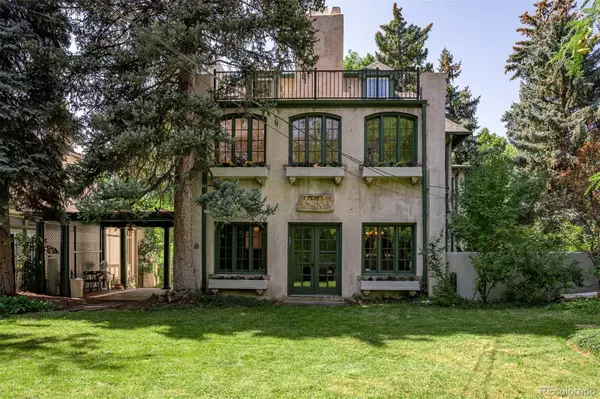$1,750,000
$1,975,000
11.4%For more information regarding the value of a property, please contact us for a free consultation.
740 N Emerson ST Denver, CO 80218
9 Beds
5 Baths
5,504 SqFt
Key Details
Sold Price $1,750,000
Property Type Single Family Home
Sub Type Single Family Residence
Listing Status Sold
Purchase Type For Sale
Square Footage 5,504 sqft
Price per Sqft $317
Subdivision 7Th Avenue
MLS Listing ID 9201103
Sold Date 12/03/21
Bedrooms 9
Full Baths 3
Half Baths 1
Three Quarter Bath 1
HOA Y/N No
Abv Grd Liv Area 4,064
Originating Board recolorado
Year Built 1912
Annual Tax Amount $6,431
Tax Year 2020
Acres 0.25
Property Description
Iconic 1912 residence located in the historic 7th Avenue Historic District. An architectural gem designed by Fischer & Fischer Architects. One of Denver’s finest historic residences. Stunning architecture and a lush 10,700 sqft lot with mature gardens, brick paved walkways and water fountains. This distinctive residence has not been available for sale since 1963! Beautiful woodwork and delightful historic details will take you back in time as you experience the arched great room ceiling, 6 wood burning fireplaces, leaded glass windows, and bedrooms with sleeping porches! partially finished basement with exterior accesses has plenty of space for a work room, wine cellar, office and more. The oversized 2 car garage has a second floor for a perfect carriage house or office. Very walkable location walk to dozens of great restaurants, Trader Joes, Ideal Market, Esquire Theatre and enjoy a stroll down 7th Ave parkway . A NOT TO BE MISSED OPPORTUNITY!!!
Location
State CO
County Denver
Zoning U-SU-C
Rooms
Basement Full, Walk-Out Access
Interior
Interior Features Built-in Features, Entrance Foyer, High Ceilings, Primary Suite, Pantry
Heating Hot Water
Cooling None
Flooring Carpet, Laminate, Wood
Fireplaces Number 6
Fireplaces Type Basement, Bedroom, Gas, Living Room, Other, Wood Burning
Fireplace Y
Appliance Dishwasher, Dryer, Microwave, Range, Refrigerator
Exterior
Exterior Feature Balcony, Garden, Private Yard, Water Feature
Parking Features Exterior Access Door, Oversized
Garage Spaces 2.0
Fence Partial
Utilities Available Electricity Available, Electricity Connected, Natural Gas Available, Natural Gas Connected, Phone Available, Phone Connected
Roof Type Unknown
Total Parking Spaces 2
Garage No
Building
Lot Description Historical District, Landscaped, Level
Sewer Public Sewer
Water Public
Level or Stories Three Or More
Structure Type Brick, Stucco
Schools
Elementary Schools Dora Moore
Middle Schools Morey
High Schools East
School District Denver 1
Others
Senior Community No
Ownership Corporation/Trust
Acceptable Financing 1031 Exchange, Cash, Conventional, Jumbo
Listing Terms 1031 Exchange, Cash, Conventional, Jumbo
Special Listing Condition None
Read Less
Want to know what your home might be worth? Contact us for a FREE valuation!

Our team is ready to help you sell your home for the highest possible price ASAP

© 2024 METROLIST, INC., DBA RECOLORADO® – All Rights Reserved
6455 S. Yosemite St., Suite 500 Greenwood Village, CO 80111 USA
Bought with Signature Real Estate Corp.






