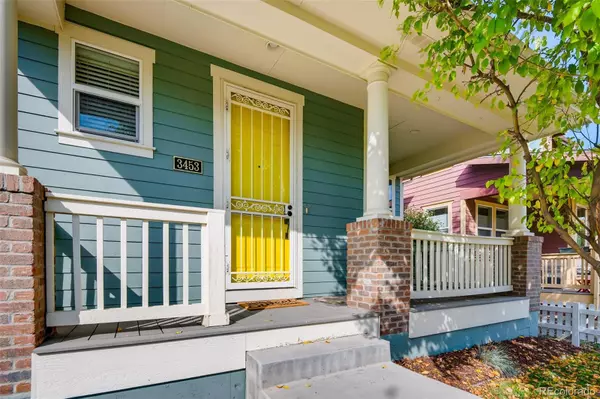$715,000
$732,500
2.4%For more information regarding the value of a property, please contact us for a free consultation.
3453 Wabash ST Denver, CO 80238
3 Beds
4 Baths
2,134 SqFt
Key Details
Sold Price $715,000
Property Type Single Family Home
Sub Type Single Family Residence
Listing Status Sold
Purchase Type For Sale
Square Footage 2,134 sqft
Price per Sqft $335
Subdivision Central Park
MLS Listing ID 6171934
Sold Date 12/03/21
Bedrooms 3
Full Baths 2
Half Baths 1
Three Quarter Bath 1
Condo Fees $43
HOA Fees $43/mo
HOA Y/N Yes
Abv Grd Liv Area 1,539
Originating Board recolorado
Year Built 2007
Annual Tax Amount $4,916
Tax Year 2020
Acres 0.07
Property Description
You will love this 3 Bedroom, 3.5 Bath Central Park home located steps from the 80 acre City of Denver Central Park and neighborhood trail system. Just to the north just two blocks from Sprouts Grocery Store and the RTD A-Line Light Rail. This home has been full remodeled with New carpet, New LVP flooring on first floor. All white cabinets with new hardware throughout house. New toilets and plumbing fixtures. New granite throughout house. New tile backsplash in kitchen. New light fixtures. New kitchen appliances. Freshly painted with a modern look. LED Lighting throughout. 2 Car Attached Garage. Basement is completely finished with a wet bar and full bath. Professionally cleaned. Irrigation system for lawn and landscaping. Includes washer and dryer. The fenced front yard is perfect for a small dog. This home has almost no yard maintenance required, no rear yard, so you can spend your weekends enjoying the Colorado outdoors and local parks. We have a painter lined up to paint the exterior and are offering a $5000 credit at closing - Buyer can pick the exterior color.
Location
State CO
County Denver
Zoning R-MU-20
Rooms
Basement Daylight, Finished, Full, Sump Pump
Interior
Interior Features Ceiling Fan(s), Eat-in Kitchen, Granite Counters, Primary Suite, Open Floorplan, Radon Mitigation System, Wet Bar
Heating Forced Air
Cooling Central Air
Flooring Carpet, Tile, Vinyl
Fireplace N
Appliance Dishwasher, Disposal, Dryer, Gas Water Heater, Microwave, Oven, Refrigerator, Sump Pump, Washer
Exterior
Exterior Feature Lighting
Garage Spaces 2.0
Roof Type Composition
Total Parking Spaces 2
Garage Yes
Building
Lot Description Level
Foundation Slab
Sewer Community Sewer
Level or Stories Two
Structure Type Frame
Schools
Elementary Schools Westerly Creek
Middle Schools Mcauliffe International
High Schools Northfield
School District Denver 1
Others
Senior Community No
Ownership Agent Owner
Acceptable Financing Cash, Conventional
Listing Terms Cash, Conventional
Special Listing Condition None
Read Less
Want to know what your home might be worth? Contact us for a FREE valuation!

Our team is ready to help you sell your home for the highest possible price ASAP

© 2024 METROLIST, INC., DBA RECOLORADO® – All Rights Reserved
6455 S. Yosemite St., Suite 500 Greenwood Village, CO 80111 USA
Bought with RE/MAX Masters Millennium






