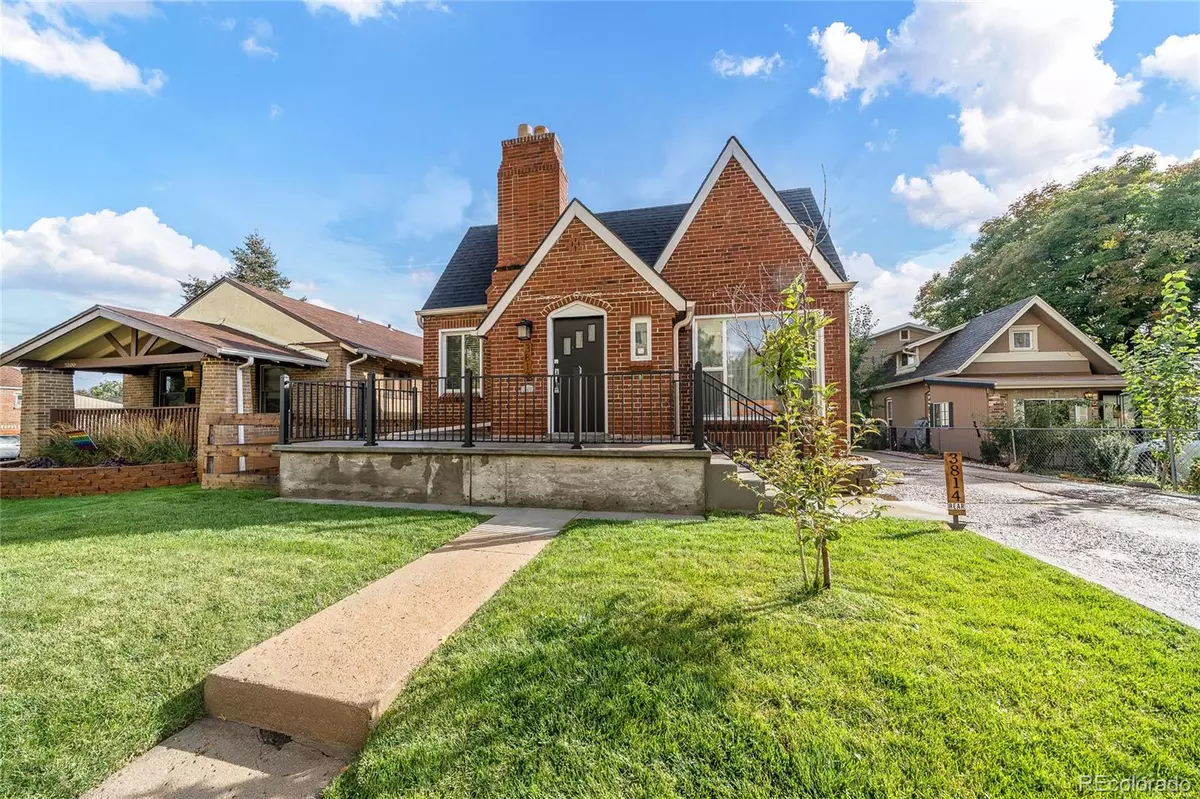$950,000
$950,000
For more information regarding the value of a property, please contact us for a free consultation.
3812 W 26th AVE Denver, CO 80211
3 Beds
3 Baths
2,708 SqFt
Key Details
Sold Price $950,000
Property Type Single Family Home
Sub Type Single Family Residence
Listing Status Sold
Purchase Type For Sale
Square Footage 2,708 sqft
Price per Sqft $350
Subdivision Lake Park
MLS Listing ID 6193655
Sold Date 12/09/21
Style Tudor
Bedrooms 3
Full Baths 3
HOA Y/N No
Abv Grd Liv Area 1,775
Originating Board recolorado
Year Built 1937
Annual Tax Amount $2,656
Tax Year 2020
Acres 0.14
Property Description
Incredible opportunity in the heart of Denver Highlands/Sloan Lake Neighborhood - This ultimate “House Hack” in the Highlands is ready for both an owner occupy or investor. Rare & lucrative carriage house/ADU is tastefully updated! Perfect for in-laws, AirBnB or long-term rental. Layout provides multiple streams of income. Legal ADU - Zoned U-SU-C1
A short walk to Highland’s Square, close to great restaurants, bars, boutiques, coffee shops, parks, and Sloan Lake. Close to 5280’s trendy & hip Tennyson Square, LoHi, Uptown, Downtown, Wash Park, Pearl Street & RiNo neighborhoods and just a 5 minute ride from Denver Union Station and/or Mile High Stadium. Quick & easy access to public transportation!
Potential to use the main house as 2 separate rentals (3 total!) or live in the bottom unit, short term rent the mother-in-law suite/ADU for additional income, and long term rent the top unit for a total of $60,000+ in gross annual income a year. Main house basement was a former MIL Suite, includes a non-conforming 3rd bedroom, spacious living room, laundry & storage. Lower living room can easily be converted back to have a kitchen.
Updates throughout! Must see! Don't miss the well manicured lawn, dog run and additional parking behind carriage house.
**Newer appliances, roof, windows, gutters, hot water heater/furnace, both electrical panels recently updated, newer sprinkler system, new main water line**
Location
State CO
County Denver
Zoning U-SU-C1
Rooms
Basement Bath/Stubbed, Crawl Space, Exterior Entry, Finished
Main Level Bedrooms 3
Interior
Interior Features Ceiling Fan(s), Granite Counters, In-Law Floor Plan, Smoke Free, Walk-In Closet(s)
Heating Forced Air
Cooling Other
Flooring Tile, Wood
Fireplaces Number 1
Fireplaces Type Living Room, Wood Burning
Fireplace Y
Appliance Dishwasher, Dryer, Microwave, Oven, Refrigerator, Washer
Laundry In Unit
Exterior
Exterior Feature Dog Run, Private Yard
Parking Features Concrete, Driveway-Gravel
Fence Full
Utilities Available Cable Available, Internet Access (Wired), Natural Gas Available
Roof Type Composition
Total Parking Spaces 5
Garage No
Building
Lot Description Near Public Transit, Sprinklers In Front, Sprinklers In Rear
Sewer Public Sewer
Level or Stories One
Structure Type Brick
Schools
Elementary Schools Brown
Middle Schools Lake Int'L
High Schools North
School District Denver 1
Others
Senior Community No
Ownership Corporation/Trust
Acceptable Financing 1031 Exchange, Cash, Conventional, FHA, Jumbo, Other, VA Loan
Listing Terms 1031 Exchange, Cash, Conventional, FHA, Jumbo, Other, VA Loan
Special Listing Condition None
Read Less
Want to know what your home might be worth? Contact us for a FREE valuation!

Our team is ready to help you sell your home for the highest possible price ASAP

© 2024 METROLIST, INC., DBA RECOLORADO® – All Rights Reserved
6455 S. Yosemite St., Suite 500 Greenwood Village, CO 80111 USA
Bought with Keller Williams Realty Urban Elite






