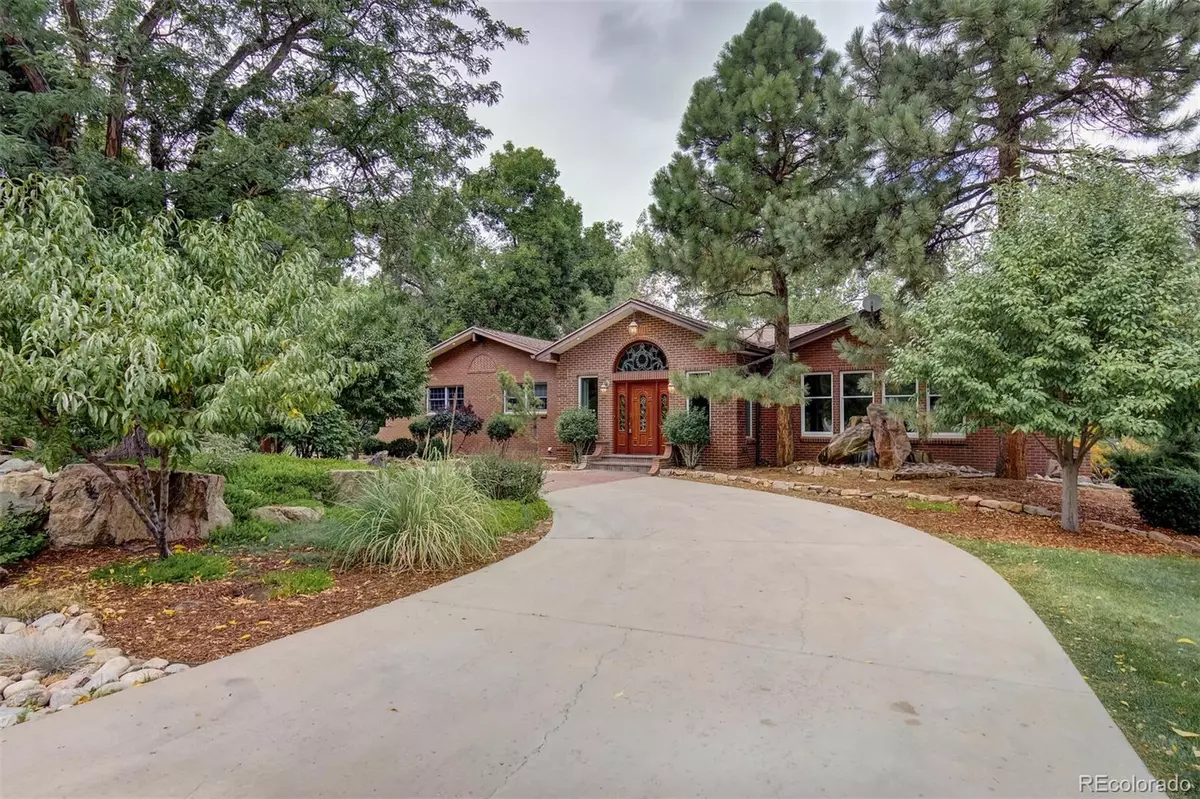$2,195,500
$2,195,500
For more information regarding the value of a property, please contact us for a free consultation.
4747 W Wagon Trail RD Littleton, CO 80123
5 Beds
5 Baths
5,620 SqFt
Key Details
Sold Price $2,195,500
Property Type Single Family Home
Sub Type Single Family Residence
Listing Status Sold
Purchase Type For Sale
Square Footage 5,620 sqft
Price per Sqft $390
Subdivision Bow Mar
MLS Listing ID 4204745
Sold Date 04/06/22
Style Traditional
Bedrooms 5
Full Baths 4
Half Baths 1
HOA Y/N No
Abv Grd Liv Area 3,506
Originating Board recolorado
Year Built 1973
Annual Tax Amount $11,606
Tax Year 2020
Acres 0.76
Property Description
Amazing Wonderful Home located in Prime Bowmar Location. Wonderfully updated 5 bedroom 5 bathroom Ranch Home with Walk out Basement with radiant heated patio, mature professional landscaping, updated Gourmet professional cooks kitchen with Subzero and Wolf appliances 2 islands and endless cabinet space, and Grand Entry Way. This Beautiful Home has Gigantic 1000 sq foot Master Suite with many upgrades such as giant walk in closets with custom cabinets complete with laundry room, Soaking Tub, updated master bedroom fireplace, and private deck. Entire Home has radiant floors, Brazilian Hardwood throughout, very nice walk out basement with large Bar Area for entertaining that has dishwasher, microwave, stove, fridge, wine cooler, and ice machine. Home also has double driveway, Huge Decks, and attached large oversized 3 car garage. Plenty of upgrades with Tile, Stone, and Marble Floors. Enjoy everything that Bow Mar and lakeside living have to offer- swimming, paddle boarding, fishing, ice skating/hockey, swim team, tennis, sailing picnic concerts and much more!
Location
State CO
County Arapahoe
Rooms
Basement Walk-Out Access
Main Level Bedrooms 4
Interior
Interior Features Ceiling Fan(s), Eat-in Kitchen, Entrance Foyer, Five Piece Bath, Granite Counters, High Ceilings, Jet Action Tub, Kitchen Island, Primary Suite, Open Floorplan, Smoke Free, Hot Tub, Vaulted Ceiling(s), Walk-In Closet(s)
Heating Radiant Floor
Cooling Central Air
Flooring Carpet, Tile, Wood
Fireplaces Number 3
Fireplaces Type Basement, Gas Log, Living Room, Primary Bedroom
Fireplace Y
Appliance Bar Fridge, Convection Oven, Cooktop, Dishwasher, Disposal, Double Oven, Gas Water Heater, Microwave, Oven, Range, Range Hood, Refrigerator
Exterior
Exterior Feature Garden, Private Yard, Rain Gutters, Water Feature
Garage Spaces 3.0
Roof Type Composition
Total Parking Spaces 3
Garage Yes
Building
Lot Description Level
Foundation Slab
Sewer Public Sewer
Water Public
Level or Stories One
Structure Type Brick, Frame
Schools
Elementary Schools Wilder
Middle Schools Goddard
High Schools Littleton
School District Littleton 6
Others
Senior Community No
Ownership Individual
Acceptable Financing Cash, Conventional, Jumbo, VA Loan
Listing Terms Cash, Conventional, Jumbo, VA Loan
Special Listing Condition None
Read Less
Want to know what your home might be worth? Contact us for a FREE valuation!

Our team is ready to help you sell your home for the highest possible price ASAP

© 2024 METROLIST, INC., DBA RECOLORADO® – All Rights Reserved
6455 S. Yosemite St., Suite 500 Greenwood Village, CO 80111 USA
Bought with Porchlight Real Estate Group






