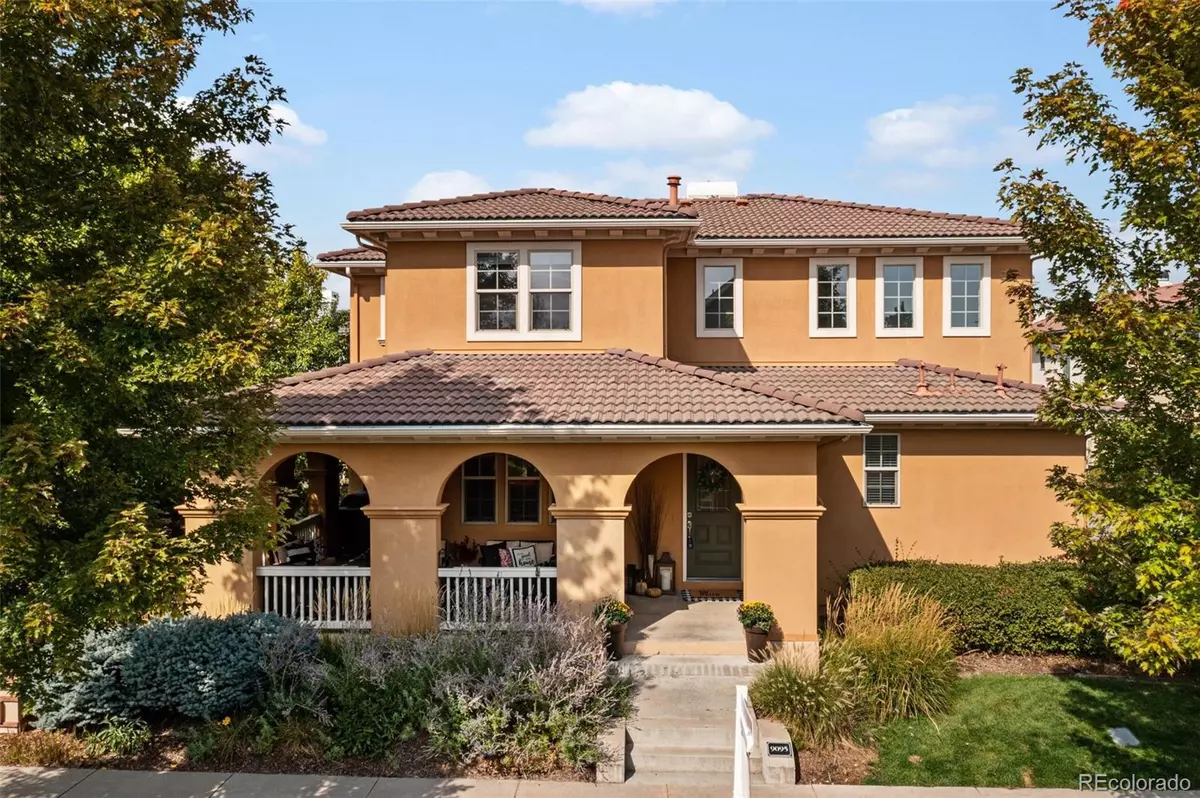$761,000
$745,000
2.1%For more information regarding the value of a property, please contact us for a free consultation.
9095 E 29th PL Denver, CO 80238
4 Beds
4 Baths
3,081 SqFt
Key Details
Sold Price $761,000
Property Type Multi-Family
Sub Type Multi-Family
Listing Status Sold
Purchase Type For Sale
Square Footage 3,081 sqft
Price per Sqft $246
Subdivision Central Park
MLS Listing ID 9257378
Sold Date 11/09/21
Style Contemporary
Bedrooms 4
Full Baths 1
Half Baths 1
Three Quarter Bath 2
Condo Fees $43
HOA Fees $43/mo
HOA Y/N Yes
Abv Grd Liv Area 2,275
Originating Board recolorado
Year Built 2005
Annual Tax Amount $5,513
Tax Year 2020
Acres 0.07
Property Description
This stunning, 4-bed/4-bath, 3,151 sq.ft., John Laing paired home is located a short distance from Central Park and minutes from shops, restaurants, trails, and the Central Park Rec Center. Immaculate attention to detail is displayed throughout this former model home. Before entering the home, step onto the covered, wrap around front porch, a perfect spot for entertaining. Inside, an abundance of natural light flows, provided by multiple windows and bouncing off the beautiful hardwood floors. All NEW paint and NEW Carpet throughout! Gourmet chef’s kitchen with expansive island, granite countertops, cabinets with under lighting, gas range and additional prep sink for convenience. Retreat after a long day to your private master suite, boasting a large custom walk-in-closet, Juliet balcony and luxurious 5 piece master bath with barn door. Right off the master, via 2nd barn door, is a separate sitting room/office – perfect for working from home. The main floor laundry room has been smartly updated with a countertop over the W/D. New Hot Water Heater. AC/Furnace recently serviced and maintained. Fully finished basement provides an additional family room and 2 bedrooms with guest bath, perfect for out of town friends and family. The 2 car garage provides heat and AC (2nd AC unit just for the garage). Full service HOA takes care of just about everything, from snow removal to lawn mowing/landscaping, giving you quality time on holidays and weekends. Professionally landscaped yard with crabapple tree, purple sage and gorgeous flowers- all taken care of by the HOA. Located two blocks from top rated Westerly Creek Elementary school. Just a stone’s throw away, the common courtyard area features a beautiful garden with pergolas awaits to visit with neighbors. This amazing move in ready home, located in a on of Denver's most highly desirable neighborhood won’t last long!
Location
State CO
County Denver
Zoning R-MU-30
Rooms
Basement Daylight, Finished, Full, Sump Pump
Interior
Interior Features Ceiling Fan(s), Eat-in Kitchen, Entrance Foyer, Five Piece Bath, Granite Counters, High Ceilings, Kitchen Island, Primary Suite, Open Floorplan, Sound System, Utility Sink, Walk-In Closet(s)
Heating Forced Air, Natural Gas
Cooling Central Air
Flooring Carpet, Tile, Wood
Fireplaces Number 1
Fireplaces Type Family Room, Gas, Gas Log
Fireplace Y
Appliance Cooktop, Dishwasher, Disposal, Microwave, Range Hood, Refrigerator, Self Cleaning Oven
Laundry In Unit
Exterior
Exterior Feature Balcony, Garden, Lighting, Rain Gutters
Parking Features Dry Walled, Finished, Insulated Garage, Oversized
Garage Spaces 2.0
Utilities Available Cable Available, Electricity Available, Internet Access (Wired), Natural Gas Available, Phone Available
Roof Type Concrete
Total Parking Spaces 2
Garage Yes
Building
Lot Description Corner Lot, Landscaped, Master Planned, Near Public Transit, Sprinklers In Front, Sprinklers In Rear
Sewer Public Sewer
Water Public
Level or Stories Two
Structure Type Concrete, Frame, Stucco
Schools
Elementary Schools Westerly Creek
Middle Schools Dsst: Stapleton
High Schools Northfield
School District Denver 1
Others
Senior Community No
Ownership Individual
Acceptable Financing Cash, Conventional, VA Loan
Listing Terms Cash, Conventional, VA Loan
Special Listing Condition None
Pets Allowed Cats OK, Dogs OK
Read Less
Want to know what your home might be worth? Contact us for a FREE valuation!

Our team is ready to help you sell your home for the highest possible price ASAP

© 2024 METROLIST, INC., DBA RECOLORADO® – All Rights Reserved
6455 S. Yosemite St., Suite 500 Greenwood Village, CO 80111 USA
Bought with Coldwell Banker Realty 24






