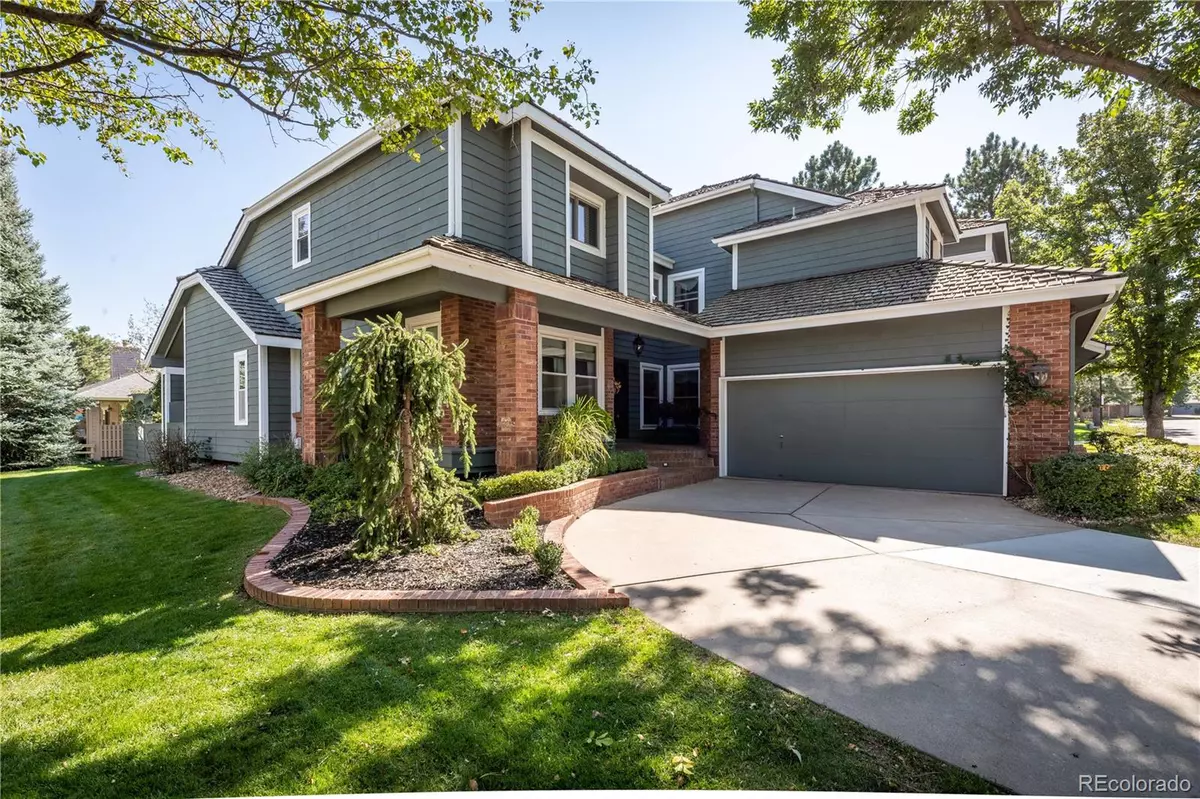$794,605
$810,000
1.9%For more information regarding the value of a property, please contact us for a free consultation.
14 Pinyon Pine RD Littleton, CO 80127
3 Beds
4 Baths
3,196 SqFt
Key Details
Sold Price $794,605
Property Type Multi-Family
Sub Type Multi-Family
Listing Status Sold
Purchase Type For Sale
Square Footage 3,196 sqft
Price per Sqft $248
Subdivision Ken Caryl
MLS Listing ID 9259941
Sold Date 12/09/21
Bedrooms 3
Full Baths 1
Half Baths 1
Three Quarter Bath 2
Condo Fees $56
HOA Fees $56/mo
HOA Y/N Yes
Abv Grd Liv Area 2,260
Originating Board recolorado
Year Built 1982
Annual Tax Amount $3,098
Tax Year 2020
Acres 0.11
Property Description
Come and experience this exquisite property in The Enclave at Ken Caryl Valley. From the beveled glass doors and gorgeous hardware to the custom woodwork and moldings, the attention to every detail is evident throughout the home. The floor plan is light and open with elegance yet a feeling of comfort and warmth. You will enjoy cooking and entertaining in the gourmet chef kitchen complete with five burner Wolf gas range, dedicated pot filler, double wall ovens and Jenn-Air refrigerator. The master suite boasts coved ceilings with crown molding and five-piece master bathroom. Each of the bathrooms upstairs feature heated flooring. The finished basement allows for additional living space, bedroom, bathroom and storage. You will enjoy the professionally landscaped outdoor living space. Perfectly situated for morning sun and afternoon shade, you will find whimsical gardens, a relaxing water feature, covered brick patio and outdoor flagstone patio/dining area. Additional notable features include plantation shutters, custom window treatments, cherry wood floors, and elevated toilets. This is the one you have been waiting for.
This property is available to being shown for back up offers.
Location
State CO
County Jefferson
Zoning P-D
Rooms
Basement Finished
Interior
Interior Features Breakfast Nook, Eat-in Kitchen, Entrance Foyer, Five Piece Bath, Granite Counters, High Ceilings, Kitchen Island, Primary Suite, Open Floorplan, Radon Mitigation System, Smoke Free, Vaulted Ceiling(s)
Heating Forced Air, Natural Gas, Radiant Floor
Cooling None
Flooring Carpet, Tile, Wood
Fireplaces Number 1
Fireplaces Type Living Room
Fireplace Y
Appliance Cooktop, Dishwasher, Disposal, Double Oven, Refrigerator
Laundry In Unit
Exterior
Exterior Feature Garden, Water Feature
Parking Features Concrete
Garage Spaces 2.0
Fence Full
Utilities Available Cable Available, Electricity Connected, Internet Access (Wired), Natural Gas Connected, Phone Connected
Roof Type Wood
Total Parking Spaces 2
Garage Yes
Building
Lot Description Greenbelt, Landscaped
Foundation Concrete Perimeter, Slab
Sewer Public Sewer
Water Public
Level or Stories Two
Structure Type Brick, Frame
Schools
Elementary Schools Bradford
Middle Schools Bradford
High Schools Chatfield
School District Jefferson County R-1
Others
Senior Community No
Ownership Individual
Acceptable Financing Cash, Conventional, FHA, VA Loan
Listing Terms Cash, Conventional, FHA, VA Loan
Special Listing Condition None
Pets Allowed Yes
Read Less
Want to know what your home might be worth? Contact us for a FREE valuation!

Our team is ready to help you sell your home for the highest possible price ASAP

© 2024 METROLIST, INC., DBA RECOLORADO® – All Rights Reserved
6455 S. Yosemite St., Suite 500 Greenwood Village, CO 80111 USA
Bought with MB Schell Real Estate Group






