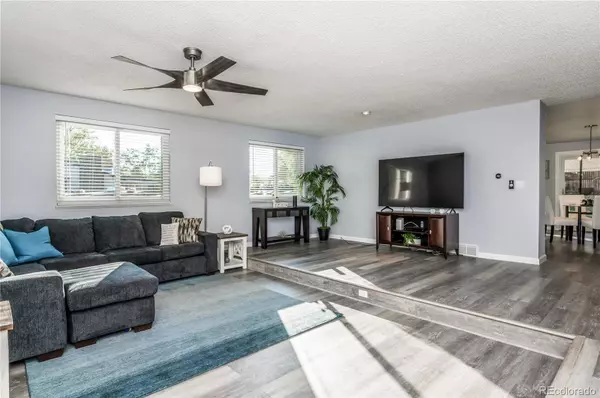$665,000
$665,000
For more information regarding the value of a property, please contact us for a free consultation.
8348 W 77th WAY Arvada, CO 80005
3 Beds
3 Baths
2,451 SqFt
Key Details
Sold Price $665,000
Property Type Single Family Home
Sub Type Single Family Residence
Listing Status Sold
Purchase Type For Sale
Square Footage 2,451 sqft
Price per Sqft $271
Subdivision Club Crest Filing #3
MLS Listing ID 6726133
Sold Date 12/30/21
Style Traditional
Bedrooms 3
Full Baths 1
Half Baths 1
Three Quarter Bath 1
HOA Y/N No
Abv Grd Liv Area 2,166
Originating Board recolorado
Year Built 1974
Annual Tax Amount $2,898
Tax Year 2020
Acres 0.21
Property Description
Conveniently located in a cul de sac that backs to a greenbelt area and East Side Trail for your walking pleasure; near Indian Tree Golf Course, Meyer Swimming Center, restaurants, bakeries, and miscellaneous shopping for all of your needs. Step inside this open living/dining area with fresh paint, new waterproof and pet friendly luxury vinyl flooring from the entrance and living/dining area through the kitchen to the back sliding door, and a new shiplap half wall between kitchen and family room; ceiling fans in bedrooms, many new light fixtures, stainless appliances, double pane windows and a radon mitigation system already in place. The basement, with an egress window, has multiple use as a bedroom, game room or office.
The floor plan works well for home offices and there is plenty of room to entertain family and friends.
The yard is perfect for children and pets and avid gardeners; it has a covered patio with decorative lighting, a firepit, and a storage shed for your tools. It features a two car garage with an extra concrete pad on the side. New shingles will be added soon.
It offers great square footage for the dollar.
Location
State CO
County Jefferson
Zoning RN 7.5
Rooms
Basement Partial, Sump Pump
Interior
Interior Features Ceiling Fan(s), Eat-in Kitchen, Laminate Counters, Primary Suite, Radon Mitigation System, Smoke Free
Heating Forced Air, Natural Gas
Cooling Central Air
Flooring Carpet, Vinyl
Fireplaces Number 1
Fireplaces Type Family Room
Fireplace Y
Appliance Dishwasher, Disposal, Microwave, Oven, Range, Refrigerator, Self Cleaning Oven
Exterior
Exterior Feature Private Yard
Parking Features Concrete
Garage Spaces 2.0
Fence Partial
Utilities Available Cable Available, Electricity Connected, Natural Gas Connected
Roof Type Composition
Total Parking Spaces 2
Garage Yes
Building
Lot Description Cul-De-Sac, Irrigated, Landscaped, Sloped, Sprinklers In Front, Sprinklers In Rear
Foundation Concrete Perimeter
Sewer Public Sewer
Water Public
Level or Stories Three Or More
Structure Type Frame, Vinyl Siding
Schools
Elementary Schools Warder
Middle Schools Moore
High Schools Pomona
School District Jefferson County R-1
Others
Senior Community No
Ownership Individual
Acceptable Financing Cash, Conventional
Listing Terms Cash, Conventional
Special Listing Condition None
Pets Allowed Cats OK, Dogs OK
Read Less
Want to know what your home might be worth? Contact us for a FREE valuation!

Our team is ready to help you sell your home for the highest possible price ASAP

© 2024 METROLIST, INC., DBA RECOLORADO® – All Rights Reserved
6455 S. Yosemite St., Suite 500 Greenwood Village, CO 80111 USA
Bought with EXIT Realty Cherry Creek






