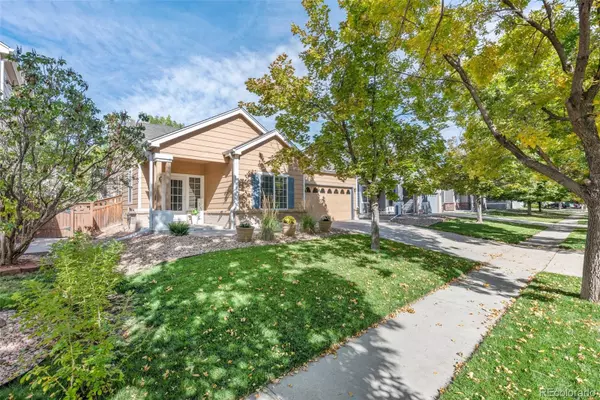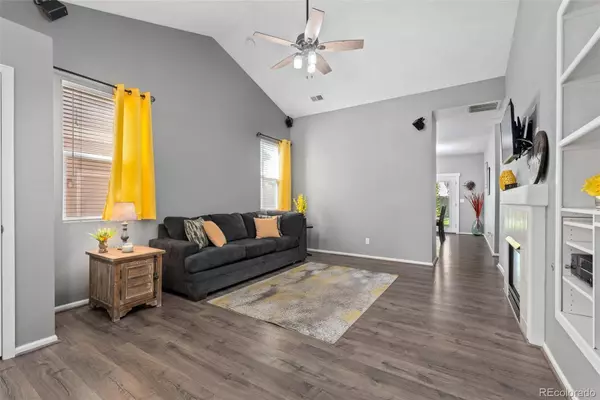$440,000
$435,000
1.1%For more information regarding the value of a property, please contact us for a free consultation.
5241 Goshawk ST Brighton, CO 80601
2 Beds
2 Baths
1,325 SqFt
Key Details
Sold Price $440,000
Property Type Single Family Home
Sub Type Single Family Residence
Listing Status Sold
Purchase Type For Sale
Square Footage 1,325 sqft
Price per Sqft $332
Subdivision Bromley Park
MLS Listing ID 9211326
Sold Date 11/08/21
Style Traditional
Bedrooms 2
Full Baths 2
Condo Fees $60
HOA Fees $60/mo
HOA Y/N Yes
Abv Grd Liv Area 1,325
Originating Board recolorado
Year Built 1999
Annual Tax Amount $3,442
Tax Year 2021
Acres 0.12
Property Description
Welcome to this adorable 1999 ranch home in the heart of Bromley Park in Brighton ~ Tree lined streets just off I-76 lead you to a neighborhood surrounded by schools, parks and lots of charm ~ 2 bedrooms but could easily be 3 if you add a door to the front room ~ 2 full bathrooms ~ Walk-In master closet ~ Gas Fireplace ~ Laundry room off the garage (washer & dryer included) ~ Large open kitchen with Refrigerator, Dishwasher, Built-in Microwave, Electric cooktop stove, pantry, 42' cabinets and quartz countertops ~ Pergo wood floors throughout ~ French doors take you out to the 9 x 23 covered patio and fenced in yard with grass and a large detached shed for storage ~ Spacious two-car garage ~ Roof replaced in 2018 ~ Video Doorbell ~ Both baths have vessel sinks, with waterfall faucets and upgrade push button toilets ~ Surround sound ~ Alarm system with motion sensors ~ Newer light fixtures ~ Walking distance to Dewey Strong Park and just a quick drive to Platte Valley Medical Center, Prairie Center Shopping and the super fun Barr Lake State Park ~ Easy hop onto I-76 and the destinations are endless ~ Showings: Saturday and Sunday 8am - 8pm and all offers due to listing agent by 12 noon on Monday ~ check out more at the website: www.5241PrairieSt.com
Location
State CO
County Adams
Rooms
Main Level Bedrooms 2
Interior
Interior Features Ceiling Fan(s), Eat-in Kitchen, High Ceilings, Pantry, Quartz Counters, Sound System, Vaulted Ceiling(s), Walk-In Closet(s)
Heating Forced Air
Cooling Central Air
Flooring Carpet, Vinyl
Fireplaces Number 1
Fireplaces Type Family Room, Gas
Fireplace Y
Appliance Dishwasher, Dryer, Microwave, Oven, Refrigerator, Self Cleaning Oven, Washer
Exterior
Exterior Feature Private Yard
Parking Features Concrete
Garage Spaces 2.0
Fence Full
Utilities Available Electricity Connected, Natural Gas Connected
Roof Type Composition
Total Parking Spaces 2
Garage Yes
Building
Lot Description Landscaped, Level
Foundation Slab
Sewer Public Sewer
Water Public
Level or Stories One
Structure Type Frame, Wood Siding
Schools
Elementary Schools Mary E Pennock
Middle Schools Overland Trail
High Schools Brighton
School District School District 27-J
Others
Senior Community No
Ownership Individual
Acceptable Financing Cash, Conventional, FHA, VA Loan
Listing Terms Cash, Conventional, FHA, VA Loan
Special Listing Condition None
Read Less
Want to know what your home might be worth? Contact us for a FREE valuation!

Our team is ready to help you sell your home for the highest possible price ASAP

© 2024 METROLIST, INC., DBA RECOLORADO® – All Rights Reserved
6455 S. Yosemite St., Suite 500 Greenwood Village, CO 80111 USA
Bought with Colorado Home Realty






