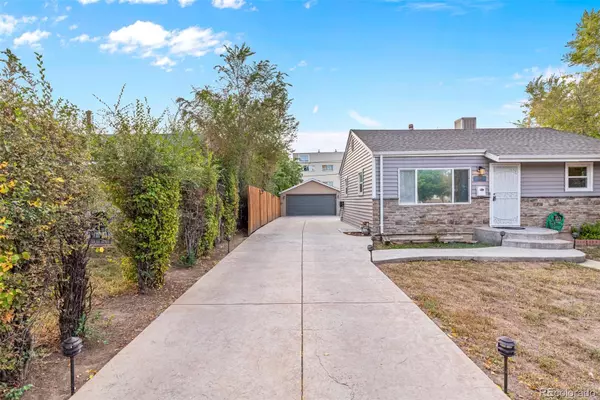$400,000
$400,000
For more information regarding the value of a property, please contact us for a free consultation.
1961 Dayton ST Aurora, CO 80010
2 Beds
1 Bath
696 SqFt
Key Details
Sold Price $400,000
Property Type Single Family Home
Sub Type Single Family Residence
Listing Status Sold
Purchase Type For Sale
Square Footage 696 sqft
Price per Sqft $574
Subdivision Aurora Sub
MLS Listing ID 8637267
Sold Date 01/19/22
Style Traditional
Bedrooms 2
Full Baths 1
HOA Y/N No
Abv Grd Liv Area 696
Originating Board recolorado
Year Built 1950
Annual Tax Amount $2,227
Tax Year 2020
Acres 0.15
Property Description
This is the doll house you hear about. Ready to move in and full of surprises such as a new IKEA kitchen with tons of conveniences like Lemans pullouts, hidden laundry pullout center, tall full height door pullout pantry, hidden waste bin and large 2-drawer base cabinet for deep pots and pans. Then there is the convection stove, induction cooktop, new refrigerator, giant single-bowl farmers sink with new disposal, faucet with sprayer and the food-safe sealed and stained butcher block countertops. And don't forget the top of line stacked washer and dryer hidden in the kitchen cabinetry. Tankless water heater, new toilet and pedestal sink, tall wardrobe cabinetry in master bedroom, ceiling fans in both bedrooms, top down bottom up windows along with top down bottom up shades and fresh interior paint complete this stunning jewel. New security doors front and back with marvelous one way view screening allowing for the homeowner to look out but others can't look in! Outside you will find a 100 foot stamped driveway, complete with deco steps front and back all the way back to the back gate. There is also a new handsomely-stained fence down the driveway and along the alley. And then an oversized 524 sq. ft. 2 car garage full of cabinets with new garage door and opener. The back yard is beautifully landscaped and has a sprinkler system. Obviously this home has been well maintained and continually updated and awaits it's lucky new owner.
Location
State CO
County Adams
Rooms
Basement Crawl Space
Main Level Bedrooms 2
Interior
Interior Features Ceiling Fan(s), No Stairs, Open Floorplan, Pantry, Smoke Free
Heating Forced Air
Cooling Evaporative Cooling
Flooring Carpet, Tile
Fireplace N
Appliance Convection Oven, Cooktop, Dishwasher, Disposal, Dryer, Microwave, Oven, Range Hood, Refrigerator, Self Cleaning Oven, Tankless Water Heater, Washer
Laundry In Unit
Exterior
Exterior Feature Lighting
Parking Features Concrete, Finished, Oversized
Garage Spaces 2.0
Fence Partial
Utilities Available Cable Available, Electricity Connected, Natural Gas Connected, Phone Connected
Roof Type Composition
Total Parking Spaces 2
Garage No
Building
Foundation Concrete Perimeter, Structural
Sewer Public Sewer
Water Public
Level or Stories One
Structure Type Frame, Vinyl Siding
Schools
Elementary Schools Crawford
Middle Schools Aurora West
High Schools Aurora Central
School District Adams-Arapahoe 28J
Others
Senior Community No
Ownership Individual
Acceptable Financing Cash, Conventional, FHA, VA Loan
Listing Terms Cash, Conventional, FHA, VA Loan
Special Listing Condition None
Read Less
Want to know what your home might be worth? Contact us for a FREE valuation!

Our team is ready to help you sell your home for the highest possible price ASAP

© 2024 METROLIST, INC., DBA RECOLORADO® – All Rights Reserved
6455 S. Yosemite St., Suite 500 Greenwood Village, CO 80111 USA
Bought with CHERRY POINT PROPERTIES






