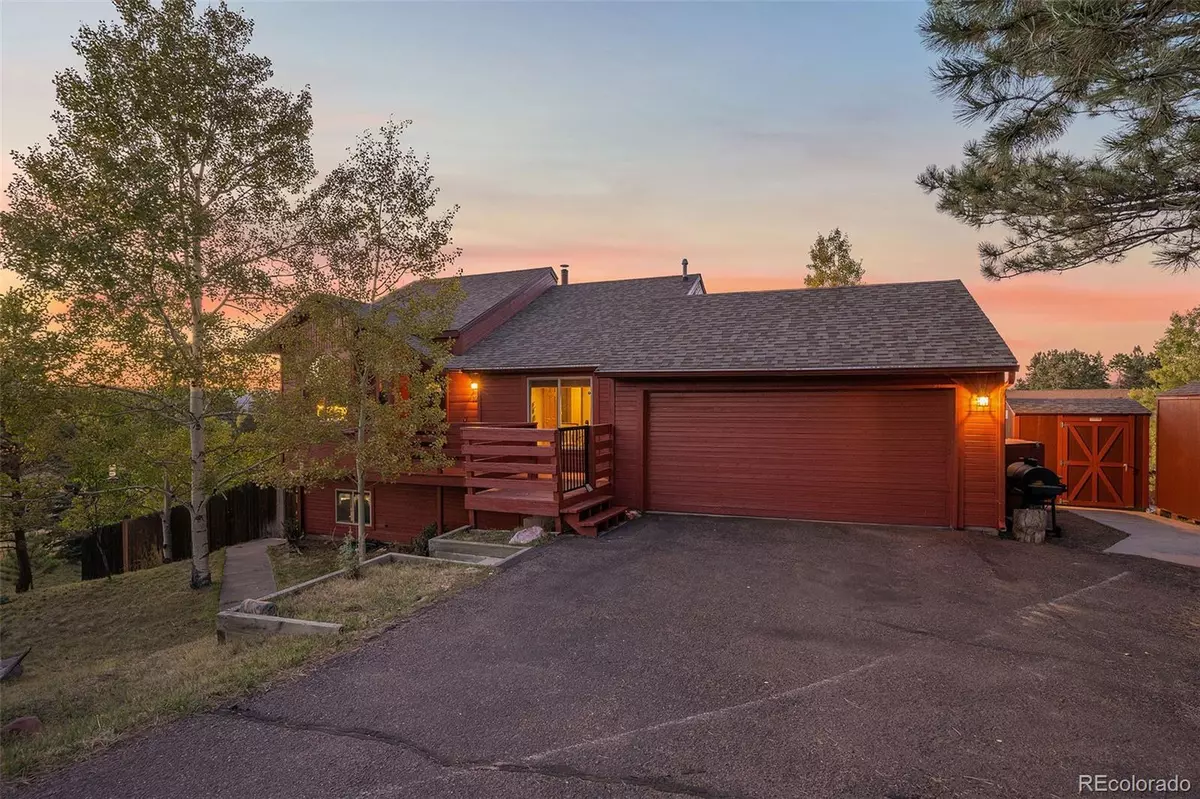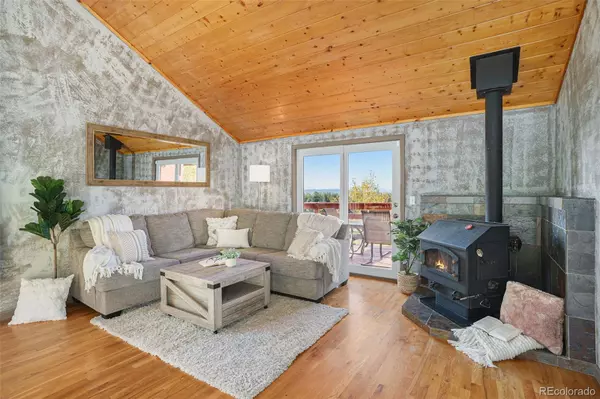$560,000
$519,000
7.9%For more information regarding the value of a property, please contact us for a free consultation.
1030 Forest Edge RD Woodland Park, CO 80863
4 Beds
2 Baths
2,010 SqFt
Key Details
Sold Price $560,000
Property Type Single Family Home
Sub Type Single Family Residence
Listing Status Sold
Purchase Type For Sale
Square Footage 2,010 sqft
Price per Sqft $278
Subdivision Forest Edge Park
MLS Listing ID 2770462
Sold Date 11/12/21
Bedrooms 4
Full Baths 1
Three Quarter Bath 1
HOA Y/N No
Abv Grd Liv Area 1,032
Originating Board recolorado
Year Built 1986
Annual Tax Amount $1,785
Tax Year 2020
Acres 0.35
Property Description
VIEWS, VIEWS, VIEWS!!! Looking for your little slice of mountain getaway paradise? This home truly is an escape into the natural beauty of all Colorado has to offer. As you drive up to this stunning oasis nestled in giant pine trees, beautiful aspens and endless mountain views are going to grab your attention before you even make your way inside. As you step through the front door, you’ll immediately be drawn in by the dramatic vaulted ceilings covered in gorgeous wood paneling. The kitchen cabinetry and countertops complement the rustic natural beauty found all around the home perfectly. Plenty of storage for all your cooking needs and a fantastic open floor plan that looks over the dining and living room allow you to connect with family/ friends while you’re creating your latest concoctions in the kitchen. An abundance of natural light and sweeping mountain views pour in from every window. The living room features hardwood floors, a wood-burning stove, and a walk-out deck with unbelievable mountain views. As you step downstairs, you’ll be greeted with another fabulous spacious living space that could be another living room, a workout space, or truly anything you can dream up. The lower-level master with a walk-out is spacious, bright, and planned with endless opportunity! This portion of the home has been recently remodeled to create enough space in the master for a luxury en suite. The spatial planning and moving of walls have already been done for you. The barn door leads you to a huge master closet. Rods are not installed, so you can design and create your own closet dream exactly as you’d like it. As you pass through to the other side of the closet, you’ll find a bonus space that is just perfect for a future luxury master bath suite. The plumbing from the kitchen sits directly above this space, so the options for creating this space are endless!! Don’t miss this opportunity to own your mountain dream home!!
Location
State CO
County Teller
Zoning WP
Rooms
Main Level Bedrooms 2
Interior
Heating Forced Air
Cooling Other
Flooring Wood
Fireplaces Number 1
Fireplaces Type Living Room
Fireplace Y
Appliance Dishwasher, Disposal, Microwave, Oven, Range, Refrigerator
Exterior
Exterior Feature Balcony
Garage Spaces 2.0
Utilities Available Cable Available, Electricity Connected, Natural Gas Connected
Roof Type Composition
Total Parking Spaces 2
Garage Yes
Building
Lot Description Mountainous
Foundation Raised
Sewer Public Sewer
Water Public
Level or Stories One
Structure Type Cedar, Frame
Schools
Elementary Schools Columbine
Middle Schools Woodland Park
High Schools Woodland Park
School District Woodland Park Re-2
Others
Senior Community No
Ownership Individual
Acceptable Financing Cash, Conventional, FHA, Other, VA Loan
Listing Terms Cash, Conventional, FHA, Other, VA Loan
Special Listing Condition None
Read Less
Want to know what your home might be worth? Contact us for a FREE valuation!

Our team is ready to help you sell your home for the highest possible price ASAP

© 2024 METROLIST, INC., DBA RECOLORADO® – All Rights Reserved
6455 S. Yosemite St., Suite 500 Greenwood Village, CO 80111 USA
Bought with NON MLS PARTICIPANT






