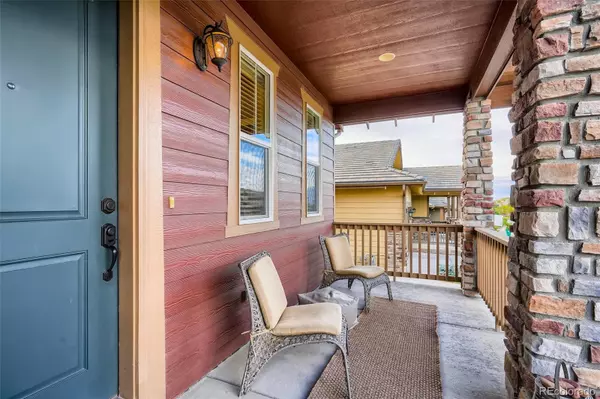$810,000
$800,000
1.3%For more information regarding the value of a property, please contact us for a free consultation.
10393 Sierra Ridge LN Parker, CO 80134
4 Beds
4 Baths
4,480 SqFt
Key Details
Sold Price $810,000
Property Type Single Family Home
Sub Type Single Family Residence
Listing Status Sold
Purchase Type For Sale
Square Footage 4,480 sqft
Price per Sqft $180
Subdivision Meridian Village
MLS Listing ID 1944044
Sold Date 12/03/21
Style Rustic Contemporary
Bedrooms 4
Full Baths 3
Half Baths 1
Condo Fees $55
HOA Fees $18/qua
HOA Y/N Yes
Abv Grd Liv Area 3,123
Originating Board recolorado
Year Built 2014
Annual Tax Amount $5,869
Tax Year 2020
Acres 0.14
Property Description
Don't miss this well maintained, 2-story home built by KB Homes in the sought after community of Meridian Village. Located on a cul-de-sac site backing to a greenbelt with a pathway to the neighborhood park, you will love this location! The welcoming front porch, popular & open floorplan, and finished basement with walkout access, make this home a "must see"! There is an abundance of natural light from the many windows throughout and all windows have blinds. The office, positioned near the entry, is a perfect "work from home" setup with additional privacy provided by the French doors. The dining room is spacious & has a double-sided gas fireplace with an impressive tile wall on both the dining room & family room sides of the fireplace. The family room opens to the upgraded kitchen with 42" upper cabinets, beautiful slab granite center island, stainless appliances including a gas cooktop, and walk-in pantry. The adjacent kitchen nook has a sliding glass door to the deck with park & mountain views. The mud room is directly accessed to/from the 3 car tandem garage. The floorplan flows seamlessly with a wide staircase leading to the second level. The owner's suite enjoys mountain views, 2 walk-in closets, and a 5 piece bathroom with tile floors, double-sink vanity with granite counters, soaking tub & spacious shower. The loft provides for an additional family room, media room or library. The second floor laundry room is so convenient. There are 2, well-sized bedrooms that share a hall bathroom with double sinks. The basement has great natural light with above-grade windows & walkout access. The layout includes a guest bedroom, hallway full bath & open rec/media area. Meridian Village is in the Douglas County School District & provides a wonderful community with recreational amenities, greenbelts & pathways. You won't want to leave the neighborhood! When you do, shopping, dining & highway access are proximate. Schedule your showing today!
Location
State CO
County Douglas
Zoning PDU
Rooms
Basement Finished, Full, Interior Entry, Sump Pump, Walk-Out Access
Interior
Interior Features Breakfast Nook, Five Piece Bath, Granite Counters, High Ceilings, High Speed Internet, Kitchen Island, Primary Suite, Open Floorplan, Pantry, Smoke Free, Walk-In Closet(s)
Heating Forced Air, Natural Gas
Cooling Central Air
Flooring Carpet, Laminate, Tile
Fireplaces Number 1
Fireplaces Type Dining Room, Family Room
Fireplace Y
Appliance Convection Oven, Cooktop, Dishwasher, Disposal, Microwave, Range Hood, Refrigerator, Self Cleaning Oven, Sump Pump, Tankless Water Heater
Exterior
Exterior Feature Private Yard, Rain Gutters
Parking Features Concrete, Dry Walled, Tandem
Garage Spaces 3.0
Fence Full
Utilities Available Cable Available, Electricity Connected, Internet Access (Wired), Natural Gas Connected
View Mountain(s)
Roof Type Concrete
Total Parking Spaces 3
Garage Yes
Building
Lot Description Cul-De-Sac, Greenbelt, Landscaped, Master Planned, Near Public Transit, Sprinklers In Front, Sprinklers In Rear
Foundation Concrete Perimeter, Slab
Sewer Public Sewer
Water Public
Level or Stories Two
Structure Type Frame, Other, Stone
Schools
Elementary Schools Prairie Crossing
Middle Schools Sierra
High Schools Chaparral
School District Douglas Re-1
Others
Senior Community No
Ownership Individual
Acceptable Financing Cash, Conventional, VA Loan
Listing Terms Cash, Conventional, VA Loan
Special Listing Condition None
Pets Allowed Cats OK, Dogs OK
Read Less
Want to know what your home might be worth? Contact us for a FREE valuation!

Our team is ready to help you sell your home for the highest possible price ASAP

© 2024 METROLIST, INC., DBA RECOLORADO® – All Rights Reserved
6455 S. Yosemite St., Suite 500 Greenwood Village, CO 80111 USA
Bought with 4% REALTY






