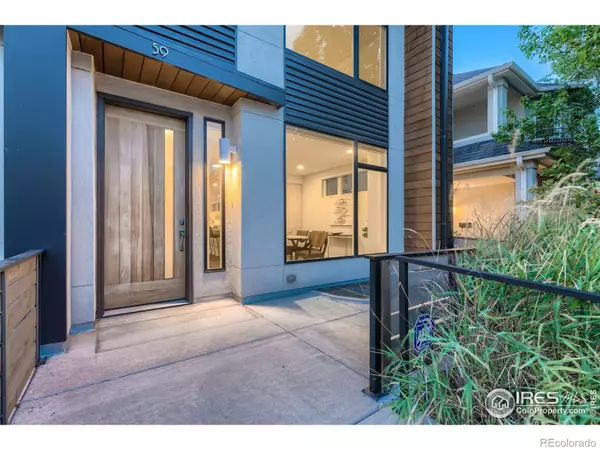$1,600,000
$1,495,000
7.0%For more information regarding the value of a property, please contact us for a free consultation.
59 S Jackson ST Denver, CO 80209
4 Beds
4 Baths
3,389 SqFt
Key Details
Sold Price $1,600,000
Property Type Multi-Family
Sub Type Multi-Family
Listing Status Sold
Purchase Type For Sale
Square Footage 3,389 sqft
Price per Sqft $472
Subdivision Cherry Creek
MLS Listing ID IR952700
Sold Date 11/12/21
Style Contemporary
Bedrooms 4
Full Baths 1
Half Baths 1
Three Quarter Bath 2
HOA Y/N No
Abv Grd Liv Area 2,428
Originating Board recolorado
Year Built 2017
Annual Tax Amount $6,040
Tax Year 2020
Acres 0.07
Property Description
Sleek and modern 2017 custom home with an exceptional level of finishes & attention to detail as this Cherry Creek townhome seamlessly connects indoor & outdoor living areas with expansive decks. This end unit has a copious amount of light that pours through walls of windows. Stunning kitchen with an extensive kitchen island, soft close cabinetry, stainless steel appliances, and built in beverage center. Elegant & clean design includes over 3,300 square feet of interior living space, floating staircase, 4 bedrooms, 4 bathrooms, enclosed basement wine cellar, dedicated flex room, wrap around upstairs rooftop terrace, and the magnificent open floor plan highlights the indoor-outdoor connectivity with a wall of glass bi-fold doors out to patio space with build-in gas fire pit. Living room features a floor to ceiling stone fireplace and classy built-ins for storage. Impressive serene primary bedroom with gas fireplace, built in shelves, large walk in closet and well-appointed spa bathroom.
Location
State CO
County Denver
Zoning PUD
Rooms
Basement Full
Interior
Interior Features Eat-in Kitchen, Kitchen Island, Open Floorplan, Walk-In Closet(s)
Heating Forced Air
Cooling Ceiling Fan(s), Central Air
Flooring Tile, Wood
Fireplaces Type Gas, Living Room, Primary Bedroom
Fireplace N
Appliance Bar Fridge, Dishwasher, Dryer, Humidifier, Microwave, Oven, Refrigerator, Self Cleaning Oven, Washer
Laundry In Unit
Exterior
Exterior Feature Balcony
Garage Spaces 2.0
Utilities Available Cable Available, Natural Gas Available
Roof Type Other
Total Parking Spaces 2
Building
Lot Description Sprinklers In Front
Sewer Public Sewer
Water Public
Level or Stories Three Or More
Structure Type Cedar,Stucco,Wood Frame
Schools
Elementary Schools Steck
Middle Schools Hill
High Schools George Washington
School District Denver 1
Others
Ownership Individual
Acceptable Financing 1031 Exchange, Cash, Conventional
Listing Terms 1031 Exchange, Cash, Conventional
Pets Allowed Cats OK, Dogs OK
Read Less
Want to know what your home might be worth? Contact us for a FREE valuation!

Our team is ready to help you sell your home for the highest possible price ASAP

© 2024 METROLIST, INC., DBA RECOLORADO® – All Rights Reserved
6455 S. Yosemite St., Suite 500 Greenwood Village, CO 80111 USA
Bought with CO-OP Non-IRES






