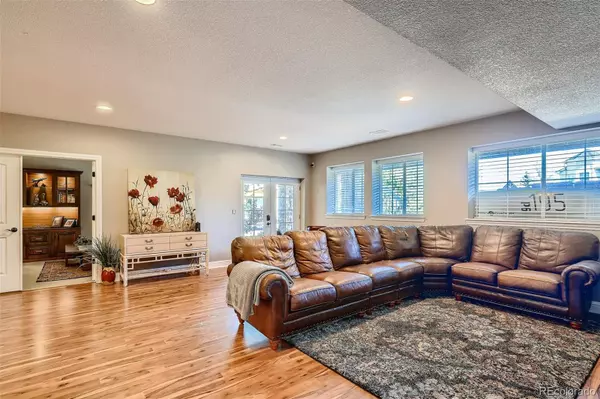$1,015,000
$1,024,909
1.0%For more information regarding the value of a property, please contact us for a free consultation.
26900 E Briarwood CIR Aurora, CO 80016
5 Beds
6 Baths
5,756 SqFt
Key Details
Sold Price $1,015,000
Property Type Single Family Home
Sub Type Single Family Residence
Listing Status Sold
Purchase Type For Sale
Square Footage 5,756 sqft
Price per Sqft $176
Subdivision Southshore
MLS Listing ID 5564971
Sold Date 01/06/22
Bedrooms 5
Full Baths 1
Half Baths 2
Three Quarter Bath 3
Condo Fees $135
HOA Fees $135/mo
HOA Y/N Yes
Abv Grd Liv Area 4,122
Originating Board recolorado
Year Built 2007
Annual Tax Amount $6,956
Tax Year 2020
Acres 0.25
Property Description
Buy This Home & We’ll Buy Yours! * This Awesome 2-Story Home in the Very Desirable Southshore Community and Cherry Creek School System is within Walking Distance to Aurora Reservoir, Southshore Lake House and Boat House. This Home Boasts Over 5,700 Square Feet of Quality Living Space with 5 Bedrooms, 6 Baths. Featured on the Main Level is a Very Spacious Gourmet Kitchen with Stainless Steel Appliance, Double Ovens and a Huge Prep Island flows into a Very Cozy Hearth Room with Gas Fireplace and Very Open and Bright Family Room which Walks Out to a Large Deck, Along with a Amazing Yard and 3 additional Outdoor Living spaces Providing a Exceptional Outdoor Living Experience. The Main level also Features 2 Private Offices. The Upper Level Owner’s Suite is Amazing with a Sitting Area, and 5 Piece Bath. The Perfect Place to Start and End Your Day! If This is Not Enough, The Walkout Basement is Finished with a Bedroom, Bath, Office, Family Room and a Kitchen / Wet Bar. Other upgrades are a new front yard installed this year, Tankless water heater, New Carpet, Whole House Interior and Exterior Paint and a New Roof. You Simply Do Not Want to Miss Seeing This Home! *cond.apply.
Location
State CO
County Arapahoe
Zoning RES
Rooms
Basement Finished, Walk-Out Access
Interior
Interior Features Breakfast Nook, Eat-in Kitchen, Five Piece Bath, Granite Counters, High Ceilings, In-Law Floor Plan, Kitchen Island, Primary Suite, Pantry, Vaulted Ceiling(s), Walk-In Closet(s)
Heating Forced Air
Cooling Central Air
Flooring Carpet, Tile, Wood
Fireplaces Number 1
Fireplaces Type Family Room
Fireplace Y
Appliance Cooktop, Dishwasher, Disposal, Double Oven, Microwave, Oven, Refrigerator
Exterior
Garage Spaces 3.0
Fence Full
Roof Type Composition
Total Parking Spaces 3
Garage Yes
Building
Lot Description Level
Sewer Public Sewer
Water Public
Level or Stories Two
Structure Type Stone, Wood Siding
Schools
Elementary Schools Pine Ridge
Middle Schools Fox Ridge
High Schools Cherokee Trail
School District Cherry Creek 5
Others
Senior Community No
Ownership Individual
Acceptable Financing Cash, Conventional, VA Loan
Listing Terms Cash, Conventional, VA Loan
Special Listing Condition None
Read Less
Want to know what your home might be worth? Contact us for a FREE valuation!

Our team is ready to help you sell your home for the highest possible price ASAP

© 2024 METROLIST, INC., DBA RECOLORADO® – All Rights Reserved
6455 S. Yosemite St., Suite 500 Greenwood Village, CO 80111 USA
Bought with Keller Williams DTC






