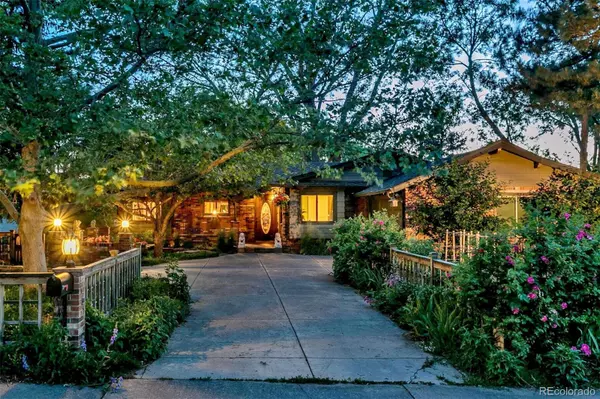$898,501
$885,000
1.5%For more information regarding the value of a property, please contact us for a free consultation.
1965 Union ST Lakewood, CO 80215
4 Beds
3 Baths
2,853 SqFt
Key Details
Sold Price $898,501
Property Type Single Family Home
Sub Type Single Family Residence
Listing Status Sold
Purchase Type For Sale
Square Footage 2,853 sqft
Price per Sqft $314
Subdivision Applewood Glen
MLS Listing ID 7978348
Sold Date 11/18/21
Style Mid-Century Modern
Bedrooms 4
Full Baths 1
Half Baths 1
Three Quarter Bath 1
HOA Y/N No
Abv Grd Liv Area 1,504
Originating Board recolorado
Year Built 1961
Annual Tax Amount $4,182
Tax Year 2020
Acres 0.22
Property Description
Renovated & Upgraded! Open Walkout Ranch Floor Plan lets the Outdoors in! See Virtual Tour! Newly Renovated Kitchen with Quartz Slab Counters, Custom Back-Splash, Copper Sink & Hood, and Lowered & Expanded Breakfast Bar. Custom Finishes! Exceptional Walk-Out Lower Level rooms are Above-Grade Living Space. Natural elements of glass, metal, stone & wood plus nature’s color palette creates a rich & relaxing environment. Outdoor living spaces, multiple gardens, front pond & back yard water feature all have been designed by a landscape architect with an eye for easy maintenance. Enjoy year-round outdoor living on large, covered Trex deck with gas line plumbed for grill. Renovated Walkout Level offers tons of light from 9 windows! Glass sliding doors and the office side door with glass open to south flagstone patio, west back yard and covered patio, and gardens. Write up on details of gardens is available at the home and in MLS Supplements. Comprehensive irrigation system taking care of the entire lot and even, if wanted, for individual pots takes 35 minutes of Automated Watering once a day! Great access to restaurants, shopping & parks! Located on a quiet street yet home has great highway access to mountains, Boulder (35 mins) & downtown Denver. An Oasis ~ A Sanctuary in the City! Welcome Home!
Location
State CO
County Jefferson
Zoning R-1-12
Rooms
Basement Exterior Entry, Finished, Full, Interior Entry, Walk-Out Access
Main Level Bedrooms 2
Interior
Interior Features Built-in Features, Central Vacuum, Corian Counters, Eat-in Kitchen, Entrance Foyer, Five Piece Bath, High Speed Internet, Jet Action Tub, Kitchen Island, Primary Suite, Open Floorplan, Pantry, Quartz Counters, Smoke Free, Stone Counters, Walk-In Closet(s), Wet Bar
Heating Baseboard, Hot Water, Natural Gas
Cooling Attic Fan, Evaporative Cooling
Flooring Carpet, Stone, Tile, Wood
Fireplaces Number 2
Fireplaces Type Basement, Family Room, Gas, Gas Log, Living Room
Fireplace Y
Appliance Convection Oven, Dishwasher, Disposal, Dryer, Oven, Range, Range Hood, Refrigerator, Self Cleaning Oven, Washer
Exterior
Exterior Feature Garden, Gas Valve, Private Yard, Water Feature
Parking Features Concrete
Garage Spaces 2.0
Fence Full
Utilities Available Cable Available, Electricity Connected, Internet Access (Wired), Natural Gas Connected, Phone Connected
View Mountain(s)
Roof Type Composition
Total Parking Spaces 2
Garage Yes
Building
Lot Description Landscaped, Secluded, Sprinklers In Front, Sprinklers In Rear
Foundation Slab
Sewer Public Sewer
Water Public
Level or Stories One
Structure Type Brick, Frame, Wood Siding
Schools
Elementary Schools Stober
Middle Schools Everitt
High Schools Wheat Ridge
School District Jefferson County R-1
Others
Senior Community No
Ownership Individual
Acceptable Financing Cash, Conventional
Listing Terms Cash, Conventional
Special Listing Condition None
Read Less
Want to know what your home might be worth? Contact us for a FREE valuation!

Our team is ready to help you sell your home for the highest possible price ASAP

© 2024 METROLIST, INC., DBA RECOLORADO® – All Rights Reserved
6455 S. Yosemite St., Suite 500 Greenwood Village, CO 80111 USA
Bought with Coldwell Banker Global Luxury Denver






