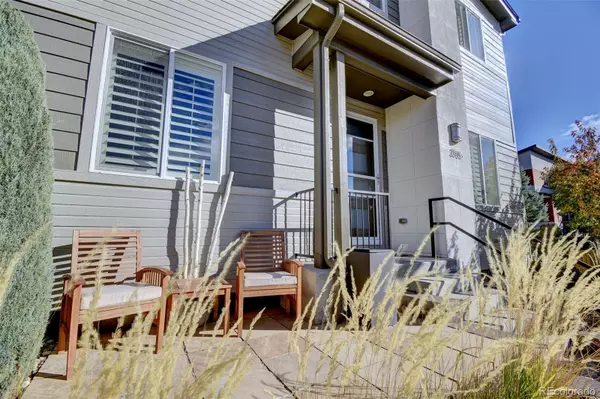$685,000
$700,000
2.1%For more information regarding the value of a property, please contact us for a free consultation.
3305 Cranston CIR Highlands Ranch, CO 80126
4 Beds
4 Baths
2,716 SqFt
Key Details
Sold Price $685,000
Property Type Single Family Home
Sub Type Single Family Residence
Listing Status Sold
Purchase Type For Sale
Square Footage 2,716 sqft
Price per Sqft $252
Subdivision Spaces At Highlands Ranch
MLS Listing ID 3079944
Sold Date 11/18/21
Bedrooms 4
Full Baths 1
Half Baths 1
Three Quarter Bath 2
Condo Fees $125
HOA Fees $125/mo
HOA Y/N Yes
Abv Grd Liv Area 2,016
Originating Board recolorado
Year Built 2011
Annual Tax Amount $3,225
Tax Year 2020
Acres 0.14
Property Description
Simply stunning 4 bed, 4 bath home with a main floor office on a premium corner lot in the Spaces neighborhood of Highlands Ranch! Contemporary, upscale living abounds – including upgraded luxury flooring, designer lighting, and open concept layout. Gorgeous kitchen will impress with large cabinets with contrasting accents, plentiful slab granite, stainless steel appliances with gas range cooktop, and subway style tile backsplash. Wide open entertaining spaces with eating options at the formal dining room or the large kitchen island. Avoid commuting with the convenient main floor office. Large family room with prewire for surround speakers and striking striped accent wall. Relax in the cool Colorado evenings on the attached deck with gorgeous views of the front range. Oversized master suite includes large double vanity, tiled low-entry shower with waterfall and regular shower heads, frosted glass doors, and walk-in closet with custom organizing system. Two additional bedrooms, full bath, and laundry round out the upstairs. MOUNTAIN AND SCENIC VIEWS from multiple rooms. Recently finished basement includes an extra bedroom, bathroom, and bonus room – perfect for an additional office or playroom. Talk about storage and organization with the expansive mudroom including custom upgrades with slate tile floor, gorgeous bench with built-in cubbies and under seat storage, multiple large closets, shiplap wall treatment with adorable hangers, and trendy wall sconces. Two car garage with additional hanging storage and epoxy floors with new door opener in 2021. Nearly every window has custom shutters and interior doors are modern five panel design. Walk to multiple neighborhood parks, Dad Clark Trail, Valor, Village Center West shopping and dining. Short drive to recreation centers, C-470, DTC and more. This is THE ONE you’ve been waiting for. Don’t miss out, there’s only one – setup your showing TODAY! Basement finished in 2021. Whole house exterior paint in 2021
Location
State CO
County Douglas
Zoning PDU
Rooms
Basement Bath/Stubbed, Daylight, Exterior Entry, Finished, Unfinished, Walk-Out Access
Interior
Interior Features Ceiling Fan(s), Eat-in Kitchen, Entrance Foyer, Granite Counters, Jack & Jill Bathroom, Kitchen Island, Primary Suite, Open Floorplan, Walk-In Closet(s)
Heating Forced Air
Cooling Central Air
Flooring Carpet, Stone, Tile, Vinyl
Fireplace N
Appliance Dishwasher, Disposal, Microwave, Range, Refrigerator
Laundry In Unit
Exterior
Exterior Feature Private Yard, Rain Gutters
Parking Features Concrete, Dry Walled, Floor Coating
Garage Spaces 2.0
Utilities Available Cable Available, Electricity Connected, Internet Access (Wired), Natural Gas Connected, Phone Available
View Mountain(s)
Roof Type Composition
Total Parking Spaces 2
Garage Yes
Building
Lot Description Corner Lot, Cul-De-Sac, Master Planned, Open Space
Sewer Public Sewer
Water Public
Level or Stories Two
Structure Type Frame, Wood Siding
Schools
Elementary Schools Summit View
Middle Schools Mountain Ridge
High Schools Mountain Vista
School District Douglas Re-1
Others
Senior Community No
Ownership Individual
Acceptable Financing Cash, Conventional, VA Loan
Listing Terms Cash, Conventional, VA Loan
Special Listing Condition None
Read Less
Want to know what your home might be worth? Contact us for a FREE valuation!

Our team is ready to help you sell your home for the highest possible price ASAP

© 2024 METROLIST, INC., DBA RECOLORADO® – All Rights Reserved
6455 S. Yosemite St., Suite 500 Greenwood Village, CO 80111 USA
Bought with Keller Williams Integrity Real Estate LLC






