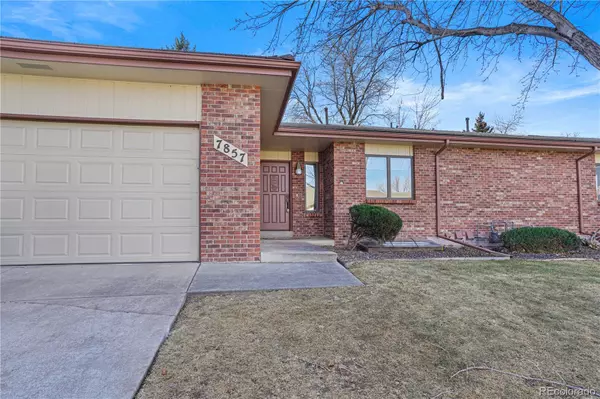$550,000
$515,000
6.8%For more information regarding the value of a property, please contact us for a free consultation.
7857 Allison CT Arvada, CO 80005
3 Beds
3 Baths
3,104 SqFt
Key Details
Sold Price $550,000
Property Type Single Family Home
Sub Type Single Family Residence
Listing Status Sold
Purchase Type For Sale
Square Footage 3,104 sqft
Price per Sqft $177
Subdivision Indian Crest
MLS Listing ID 7297068
Sold Date 01/13/22
Style Traditional
Bedrooms 3
Full Baths 1
Three Quarter Bath 2
Condo Fees $420
HOA Fees $420/mo
HOA Y/N Yes
Abv Grd Liv Area 1,664
Originating Board recolorado
Year Built 1983
Annual Tax Amount $2,337
Tax Year 2020
Acres 0.08
Property Description
Come see this paired ranch style patio home with 3 bedrooms and 3 bathrooms. It boasts a large kitchen with granite counter tops, natural gas cooktop with electric oven, breakfast bar and tray ceiling in the dining room. The main level master bedroom suite has a soaking tub, double vanities, tile floor, a nice size walk-in closet, and new carpet. The bedroom leads out to an All-Season glass sunroom to relax and enjoy. The other main level bedroom has an oversized double closet, new carpet, and large window. When you enter the home, you see the premium hard wood floors and vaulted ceilings in the living room with a pellet stove. Walk out to the trex type deck and pre-piped with natural gas connection for your BBQ. The downstairs is loaded with extras! Everything is set up and wired with surround sound for a home theatre. Enjoy the large 4-person steam room with bench seats and dual rain shower heads. There is a large kitchenette with lots of cabinets, wet bar, dishwasher, small refrigerator, and wine cooler. The large, carpeted bedroom has a walk-in closet and double entry doors. There is a gym with equipment for sale, and a room with built in bookshelves that can be used as any type of bonus area you want. Come and see this low maintenance home with no lawn or yard work, no snow removal, and no exterior roofing, painting or plumbing costs that the HOA provides for. They also take care of water, trash, and street maintenance. Click on the virtual tour link or visit www.ArvadaPatioHome.info to take a narrated video tour of this listing.
Location
State CO
County Jefferson
Rooms
Basement Finished, Full
Main Level Bedrooms 2
Interior
Interior Features Ceiling Fan(s), Granite Counters, High Ceilings, Primary Suite, Hot Tub, Vaulted Ceiling(s), Walk-In Closet(s)
Heating Forced Air
Cooling Central Air
Flooring Carpet, Tile, Wood
Fireplaces Number 2
Fireplaces Type Basement, Gas, Living Room, Pellet Stove
Fireplace Y
Appliance Bar Fridge, Dishwasher, Disposal, Dryer, Oven, Range, Range Hood, Trash Compactor, Washer, Wine Cooler
Exterior
Exterior Feature Gas Valve, Spa/Hot Tub
Parking Features Concrete, Dry Walled, Finished, Lighted
Garage Spaces 2.0
Fence None
Utilities Available Electricity Connected, Natural Gas Connected
Roof Type Cement Shake
Total Parking Spaces 2
Garage Yes
Building
Lot Description Cul-De-Sac
Foundation Slab
Sewer Public Sewer
Water Public
Level or Stories One
Structure Type Brick, Concrete
Schools
Elementary Schools Warder
Middle Schools Moore
High Schools Pomona
School District Jefferson County R-1
Others
Senior Community No
Ownership Individual
Acceptable Financing Cash, Conventional, FHA, VA Loan
Listing Terms Cash, Conventional, FHA, VA Loan
Special Listing Condition None
Read Less
Want to know what your home might be worth? Contact us for a FREE valuation!

Our team is ready to help you sell your home for the highest possible price ASAP

© 2024 METROLIST, INC., DBA RECOLORADO® – All Rights Reserved
6455 S. Yosemite St., Suite 500 Greenwood Village, CO 80111 USA
Bought with RE/MAX Alliance - Olde Town






