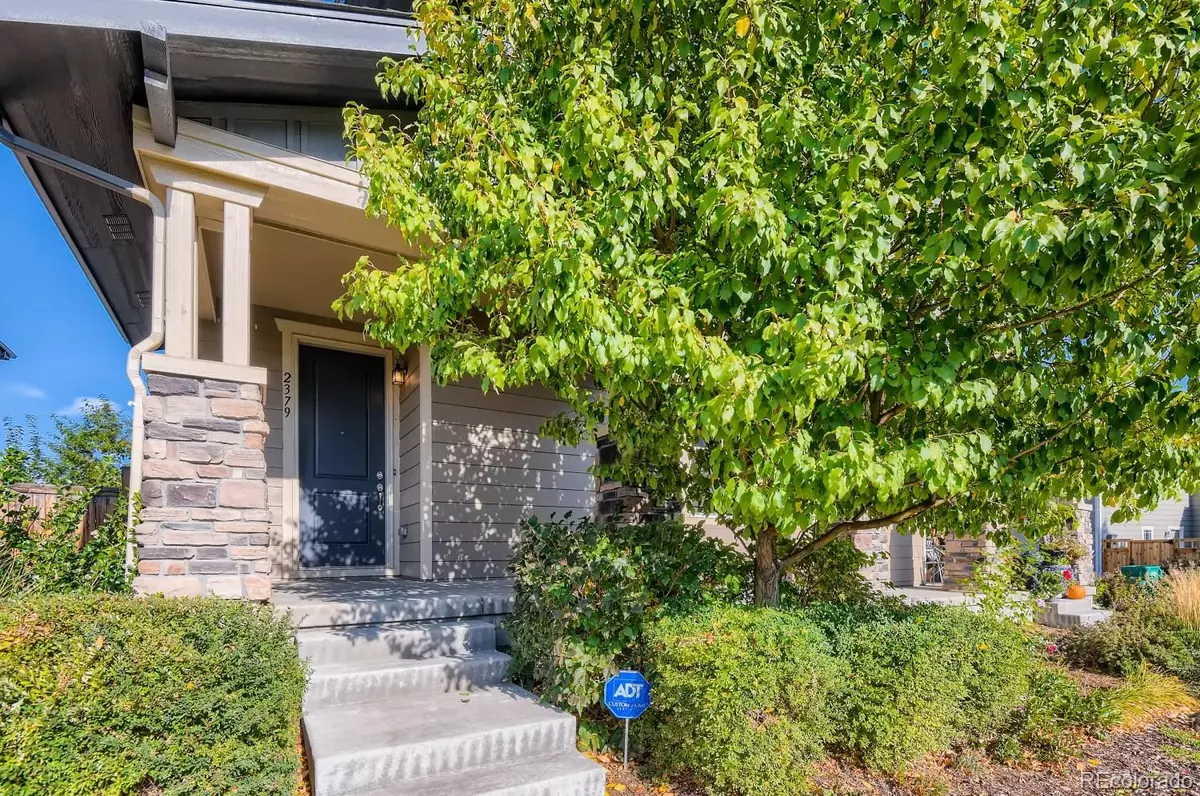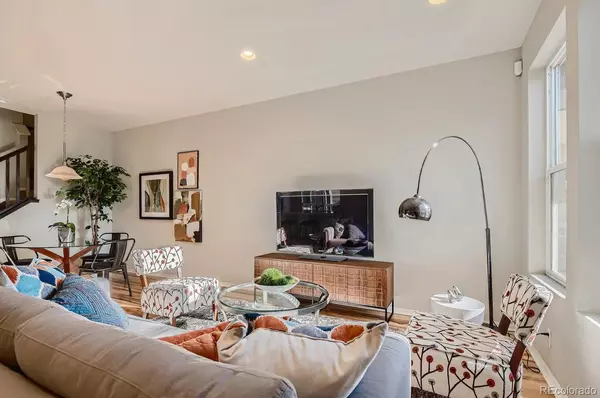$555,000
$525,000
5.7%For more information regarding the value of a property, please contact us for a free consultation.
2379 Verbena ST Denver, CO 80238
3 Beds
3 Baths
1,508 SqFt
Key Details
Sold Price $555,000
Property Type Multi-Family
Sub Type Multi-Family
Listing Status Sold
Purchase Type For Sale
Square Footage 1,508 sqft
Price per Sqft $368
Subdivision Central Park
MLS Listing ID 5446938
Sold Date 11/05/21
Style Urban Contemporary
Bedrooms 3
Full Baths 2
Half Baths 1
Condo Fees $43
HOA Fees $43/mo
HOA Y/N Yes
Abv Grd Liv Area 1,508
Originating Board recolorado
Year Built 2012
Annual Tax Amount $3,887
Tax Year 2020
Acres 0.05
Property Description
*PLEASE SUBMIT ALL OFFERS BY SUNDAY AT NOON WITH ACCEPTANCE 3PM SUNDAY* Simply Fabulous in Stapleton! If you’re tired of looking at cookie-cutter homes, requiring a long commute to Central Denver, look no further than this beautifully maintained home, offering nearby amenities and convenient commute to all things Denver! The charm begins with a stone-pillared front porch and continues inside, where you’ll experience a bright and inviting open floor plan, highlighted with glistening hickory hardwood flooring and soft designer paint! Your hub for entertaining guests will be the chef’s delight kitchen, complete with stainless appliances, serving and coffee bars topped with beautiful granite! Just off the kitchen, the composite deck will be perfect for a family BBQ or an evening of stargazing with your special someone and a glass of your favorite vintage! A main floor half bath is included for guest and family convenience! Follow the staircase to the 2nd level for 2 spacious bedrooms and a full bathroom for your family and overnight guests and a large master retreat, complete with a large walk-in closet and awesome en-suite bathroom with dual sink vanity and over-sized shower! And don’t forget the 2-car attached garage for your vehicles! Enjoy all the perks of Central Denver living with nearby schools, parks, shopping, dining, hiking trails, Stanley Market Place and 29th Street Town Center, easy access to I-70 and only steps to RTD for an easy Denver commute! You’ll regret letting this one slip through your fingers!
Location
State CO
County Denver
Zoning C-MU-20
Rooms
Basement Crawl Space
Interior
Interior Features Granite Counters, Primary Suite, Open Floorplan, Pantry, Smoke Free
Heating Forced Air
Cooling Central Air
Flooring Carpet, Wood
Fireplace N
Appliance Dishwasher, Dryer, Gas Water Heater, Microwave, Range, Refrigerator, Washer
Exterior
Exterior Feature Private Yard
Parking Features Dry Walled
Garage Spaces 2.0
Utilities Available Cable Available, Electricity Connected, Internet Access (Wired), Natural Gas Connected
Roof Type Composition
Total Parking Spaces 2
Garage Yes
Building
Lot Description Landscaped, Master Planned, Near Public Transit
Foundation Slab
Sewer Public Sewer
Water Public
Level or Stories Two
Structure Type Cement Siding, Frame, Stone
Schools
Elementary Schools Westerly Creek
Middle Schools Denver Discovery
High Schools Northfield
School District Denver 1
Others
Senior Community No
Ownership Individual
Acceptable Financing Cash, Conventional, VA Loan
Listing Terms Cash, Conventional, VA Loan
Special Listing Condition None
Pets Allowed Yes
Read Less
Want to know what your home might be worth? Contact us for a FREE valuation!

Our team is ready to help you sell your home for the highest possible price ASAP

© 2024 METROLIST, INC., DBA RECOLORADO® – All Rights Reserved
6455 S. Yosemite St., Suite 500 Greenwood Village, CO 80111 USA
Bought with Thrive Real Estate Group






