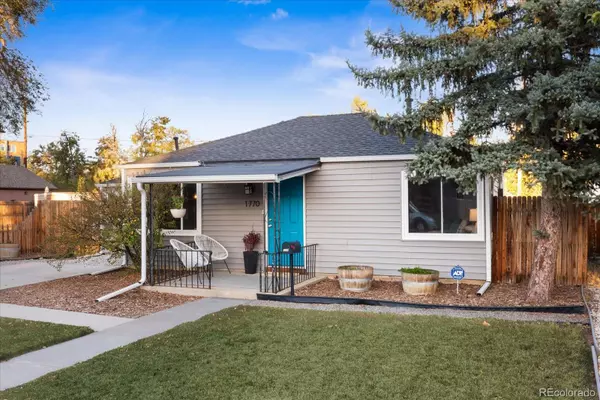$530,000
$499,000
6.2%For more information regarding the value of a property, please contact us for a free consultation.
1770 Trenton ST Denver, CO 80220
3 Beds
1 Bath
1,143 SqFt
Key Details
Sold Price $530,000
Property Type Single Family Home
Sub Type Single Family Residence
Listing Status Sold
Purchase Type For Sale
Square Footage 1,143 sqft
Price per Sqft $463
Subdivision East Montrose
MLS Listing ID 5303098
Sold Date 02/18/22
Bedrooms 3
Full Baths 1
HOA Y/N No
Abv Grd Liv Area 1,143
Originating Board recolorado
Year Built 1942
Annual Tax Amount $1,778
Tax Year 2020
Acres 0.15
Property Description
Welcome to 1770 Trenton St! This sweet home is situated just east of Park Hill and south of Central Park in a PRIME location! Enter the home from the west facing covered front porch and into a welcoming dining area with original hardwood floors. The centrally located kitchen allows for conversation in all rooms. The oversized primary bedroom has its own gas fireplace for romantic winter nights. One of your favorite areas is sure to be the backyard! The new oversized stone patio is perfect for outdoor entertaining in any season. Not to mention, you will not find a more impressive garage! This desirable feature is comprised of 750 SF, has 2 parking spaces, all the storage you could possibly need as well as an additional area that could be used as a workshop or another parking spot. Additional amenities of the home include newer windows and roof, brand new sewer line, new hot water heater, new electrical panel,and new radon system!
This perfect location allows you to walk or bike to several parks as well as the always popular Stanley Marketplace. Park Hill, Central Park and Colfax have attracted some of the best restaurants on this side of town… including one of my personal favorites, Tables. Come take a look!
Location
State CO
County Denver
Zoning E-SU-DX
Rooms
Main Level Bedrooms 3
Interior
Interior Features No Stairs, Radon Mitigation System, Smoke Free
Heating Forced Air
Cooling Central Air
Flooring Carpet, Laminate, Tile, Wood
Fireplaces Number 1
Fireplaces Type Gas, Gas Log, Primary Bedroom
Fireplace Y
Appliance Dishwasher, Disposal, Microwave, Oven, Range, Refrigerator
Exterior
Exterior Feature Garden
Parking Features Oversized, Storage
Garage Spaces 2.0
Utilities Available Electricity Connected, Internet Access (Wired), Natural Gas Connected
Roof Type Composition
Total Parking Spaces 4
Garage No
Building
Lot Description Level
Sewer Public Sewer
Water Public
Level or Stories One
Structure Type Frame, Vinyl Siding
Schools
Elementary Schools Ashley
Middle Schools Hill
High Schools George Washington
School District Denver 1
Others
Senior Community No
Ownership Individual
Acceptable Financing Cash, Conventional, FHA, VA Loan
Listing Terms Cash, Conventional, FHA, VA Loan
Special Listing Condition None
Read Less
Want to know what your home might be worth? Contact us for a FREE valuation!

Our team is ready to help you sell your home for the highest possible price ASAP

© 2024 METROLIST, INC., DBA RECOLORADO® – All Rights Reserved
6455 S. Yosemite St., Suite 500 Greenwood Village, CO 80111 USA
Bought with West and Main Homes Inc






